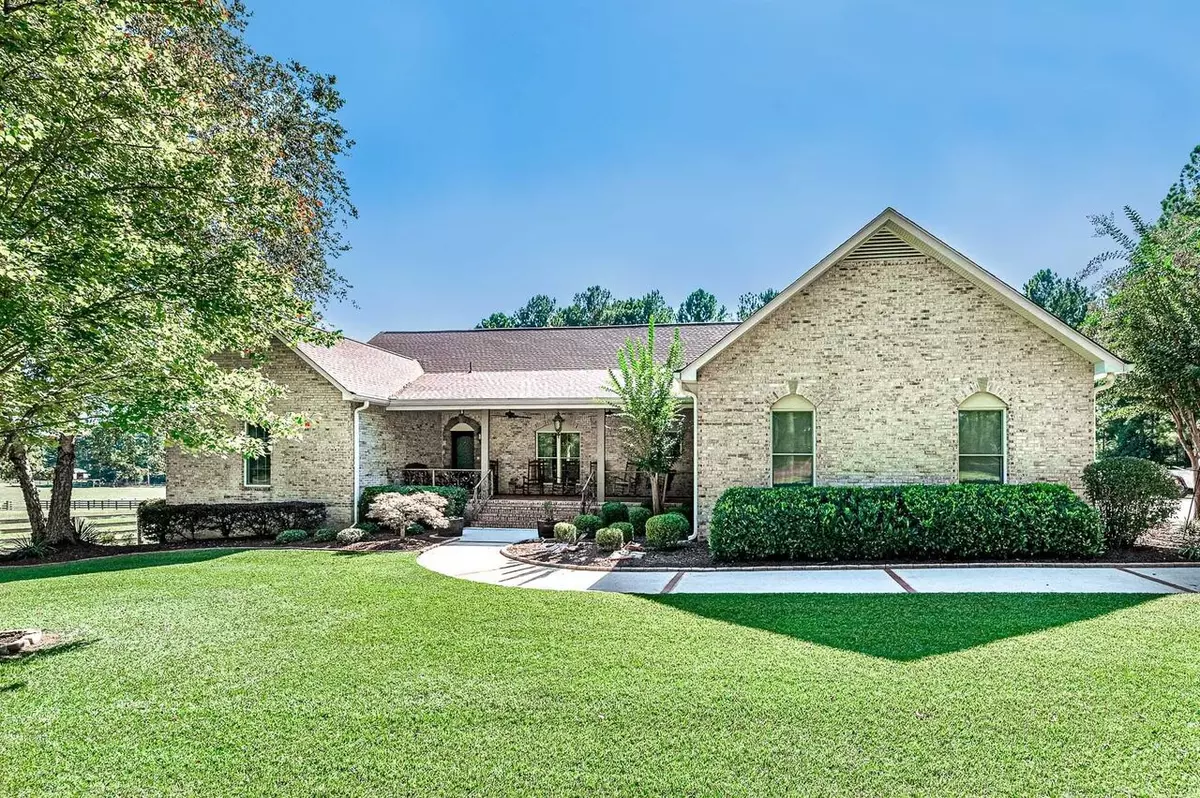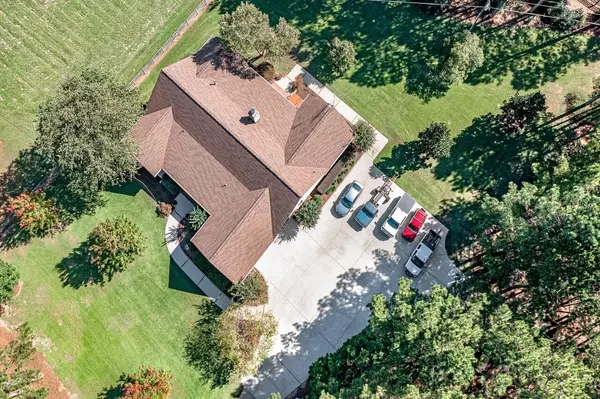Bought with Jill Maddock • McLeRoy Realty
$825,000
$850,000
2.9%For more information regarding the value of a property, please contact us for a free consultation.
4 Beds
3 Baths
3,244 SqFt
SOLD DATE : 02/25/2022
Key Details
Sold Price $825,000
Property Type Single Family Home
Sub Type Single Family Residence
Listing Status Sold
Purchase Type For Sale
Square Footage 3,244 sqft
Price per Sqft $254
Subdivision None
MLS Listing ID 9070228
Sold Date 02/25/22
Style Brick 4 Side,Ranch
Bedrooms 4
Full Baths 2
Half Baths 2
Construction Status Resale
Year Built 2001
Annual Tax Amount $4,200
Tax Year 2020
Lot Size 20.000 Acres
Property Description
This is what dreams are made of! No detail was spared in this completely custom all brick ranch on 20 acres in sought after Pike county.From the moment you pull into the long meandering driveway you will want to leave the world behind. Southern living at its finest on the front AND back covered porches with iron railing. Step into the foyer and you will find European inspired furniture nooks, textured walls and ornate Corbels imported from Italy. Entire main living area makes a statement with freshly refinished heart pine floors and fresh paint. The family room boasts vaulted ceiling with distressed tongue and groove, exposed beams, and floor to ceiling stone fireplace. Open kitchen loaded with custom cabinets overlooks the family room and dining room-perfect for family gatherings. Granite top island with breakfast bar, chefs stove with interchangeable griddles, plus TWO pantries! The large dining room that easily seats 12 + overlooks the front of the home adding perfect views of the manicured front lawn and pastures. You will find three large secondary bedrooms on the left side of the home with all new lvp flooring, fresh paint,and master sized full bath with tile imported from Italy. The back bedroom is perfect for a mother in law/teen suite with coffered ceilings, and its own private door leading to the covered back porch. The luxurious Master suite w/ coffered ceiling and office are tucked away on the opposite end of the home adding complete privacy. Both have their own private entrances leading to the back porch and picturesque back pastures. Master bath is like no other! Imported tile from Italy surrounds the jetted tub and shower complete with a sauna! His and Her facing vanities with hidden medicine cabinets and the closet is sure please. Complete with custom island in the middle loaded with drawers. If thats not enough.. the closet is also reinforced to serve as a storm shelter. There are also steps leading up to a massive expandable attic for future expansion if needed !!! Roof, hvac air handler , zone board, and tankless hot water heater all replaced within the past two years. Outside you will find four completely fenced and cross fenced pastures, an arena, plus a garden area with its own irrigation system. Private drive leads to a 50x100 drive through Red Iron shop with two 14 ft commercial roll up doors , 1/2 bath, and perfect covered parking for even the largest RV.. 4 stall horse barn with tack room..and SO much more! This very well cared for estate is truly a MUST SEE!! MUST HAVE AN APPOINTMENT TO SHOW, PLEASE DO NOT PULL IN DRIVE WITHOUT AN APPOINTMENT. Proof of funds/Pre approval letter must be presented before showing.
Location
State GA
County Pike
Rooms
Basement Crawl Space
Main Level Bedrooms 4
Interior
Interior Features Attic Expandable, Bookcases, Vaulted Ceiling(s), High Ceilings, Double Vanity, Beamed Ceilings, Rear Stairs, Sauna, Separate Shower, Tile Bath, Walk-In Closet(s), Whirlpool Bath, In-Law Floorplan, Master On Main Level, Split Bedroom Plan
Heating Electric, Central
Cooling Electric, Central Air
Flooring Hardwood, Laminate, Tile
Fireplaces Number 1
Fireplaces Type Family Room, Masonry, Gas Log
Exterior
Exterior Feature Garden, Sprinkler System
Garage Attached, Garage, Guest, Kitchen Level, Parking Pad, RV/Boat Parking, Side/Rear Entrance, Storage
Garage Spaces 3.0
Fence Fenced
Community Features None
Roof Type Composition
Building
Story One
Sewer Septic Tank
Level or Stories One
Structure Type Garden,Sprinkler System
Construction Status Resale
Schools
Elementary Schools Pike County Primary/Elementary
Middle Schools Pike County
High Schools Pike County
Others
Acceptable Financing Cash, Conventional
Listing Terms Cash, Conventional
Financing Conventional
Read Less Info
Want to know what your home might be worth? Contact us for a FREE valuation!

Our team is ready to help you sell your home for the highest possible price ASAP

© 2024 Georgia Multiple Listing Service. All Rights Reserved.
GET MORE INFORMATION

Broker | License ID: 303073
youragentkesha@legacysouthreg.com
240 Corporate Center Dr, Ste F, Stockbridge, GA, 30281, United States






