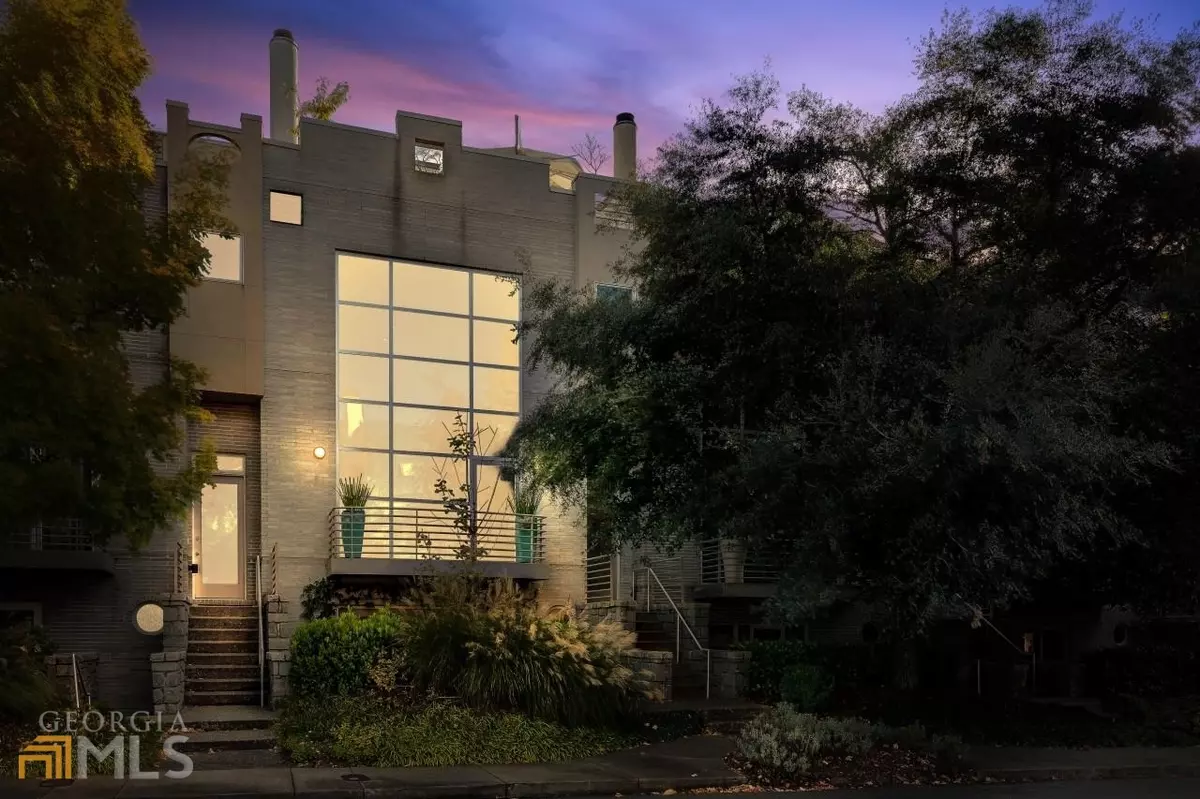Bought with Jeanne Morgan • BHHS Georgia Properties
$865,000
$890,000
2.8%For more information regarding the value of a property, please contact us for a free consultation.
2 Beds
3.5 Baths
1,873 Sqft Lot
SOLD DATE : 02/28/2022
Key Details
Sold Price $865,000
Property Type Townhouse
Sub Type Townhouse
Listing Status Sold
Purchase Type For Sale
Subdivision 3695 Peachtree Road
MLS Listing ID 9073961
Sold Date 02/28/22
Style Brick 4 Side,Contemporary
Bedrooms 2
Full Baths 3
Half Baths 1
Construction Status Resale
HOA Y/N Yes
Year Built 2003
Annual Tax Amount $8,196
Tax Year 2021
Lot Size 1,873 Sqft
Property Description
Style of a modern museum in the convenience of a brownstone with the outdoor spaces of a single family home. All in a location in the midst of everything. This 6-townhome community built by Franz Schneider is perfectly situated in Buckhead, adjacent to Historic Brookhaven. Enter your townhome via PRIVATE elevator from climate-controlled oversized 2-car garage. Front door also features stone entry onto lovely street with minimal traffic. Floor-to-ceiling windows showcase a sought-after neighborhood. Owners spared no expense on interior: Bulthorpe German cabinetry; Sub-Zero, Thermador, Fisher Paykel appliances; Carrera countertops. Built-ins include wine cooler & Miele coffee system. Central vacuum and Google temp controls for each floor. Philips Hue light system is controllable too! Whole-house Sonos sound system with 3 zones. Luxury kitchen features walk-in pantry and adjacent sitting area. Loads of light yet private. Expansive kitchen flows into living area. Bathrooms feature floating vanities & Robern fixtures. Extra-large master suite offers private step-out balcony and walk-in closet. 2nd bedroom has spa-like bath and step-out patio. Loft area upstairs with full connecting bath could be converted to a 3rd bedroom. Among the multiple private outdoor spaces is a full private rooftop garden terrace - yours and yours alone. New insulated roof with floating porcelain tiles, newer water heater & HVAC. No rental restrictions. Walk to the best Lenox, Phipps and Brookhaven restaurants and retail. Great walking area too! Quick access to Ga. 400 and I-85/75.
Location
State GA
County Fulton
Rooms
Basement Bath Finished, Concrete, Interior Entry, Exterior Entry, Finished, Full
Interior
Interior Features Central Vacuum, High Ceilings, Two Story Foyer, Walk-In Closet(s), In-Law Floorplan, Roommate Plan
Heating Natural Gas, Central
Cooling Electric, Ceiling Fan(s), Central Air
Flooring Hardwood
Fireplaces Number 1
Fireplaces Type Family Room, Gas Starter
Exterior
Exterior Feature Balcony, Sprinkler System
Garage Garage
Garage Spaces 2.0
Community Features Gated, Sidewalks, Street Lights, Walk To Public Transit, Walk To Shopping
Utilities Available Cable Available, Sewer Connected
View City
Roof Type Composition
Building
Story Three Or More
Sewer Public Sewer
Level or Stories Three Or More
Structure Type Balcony,Sprinkler System
Construction Status Resale
Schools
Elementary Schools Smith Primary/Elementary
Middle Schools Sutton
High Schools North Atlanta
Others
Acceptable Financing Cash, Conventional, FHA, VA Loan
Listing Terms Cash, Conventional, FHA, VA Loan
Financing Cash
Read Less Info
Want to know what your home might be worth? Contact us for a FREE valuation!

Our team is ready to help you sell your home for the highest possible price ASAP

© 2024 Georgia Multiple Listing Service. All Rights Reserved.
GET MORE INFORMATION

Broker | License ID: 303073
youragentkesha@legacysouthreg.com
240 Corporate Center Dr, Ste F, Stockbridge, GA, 30281, United States






