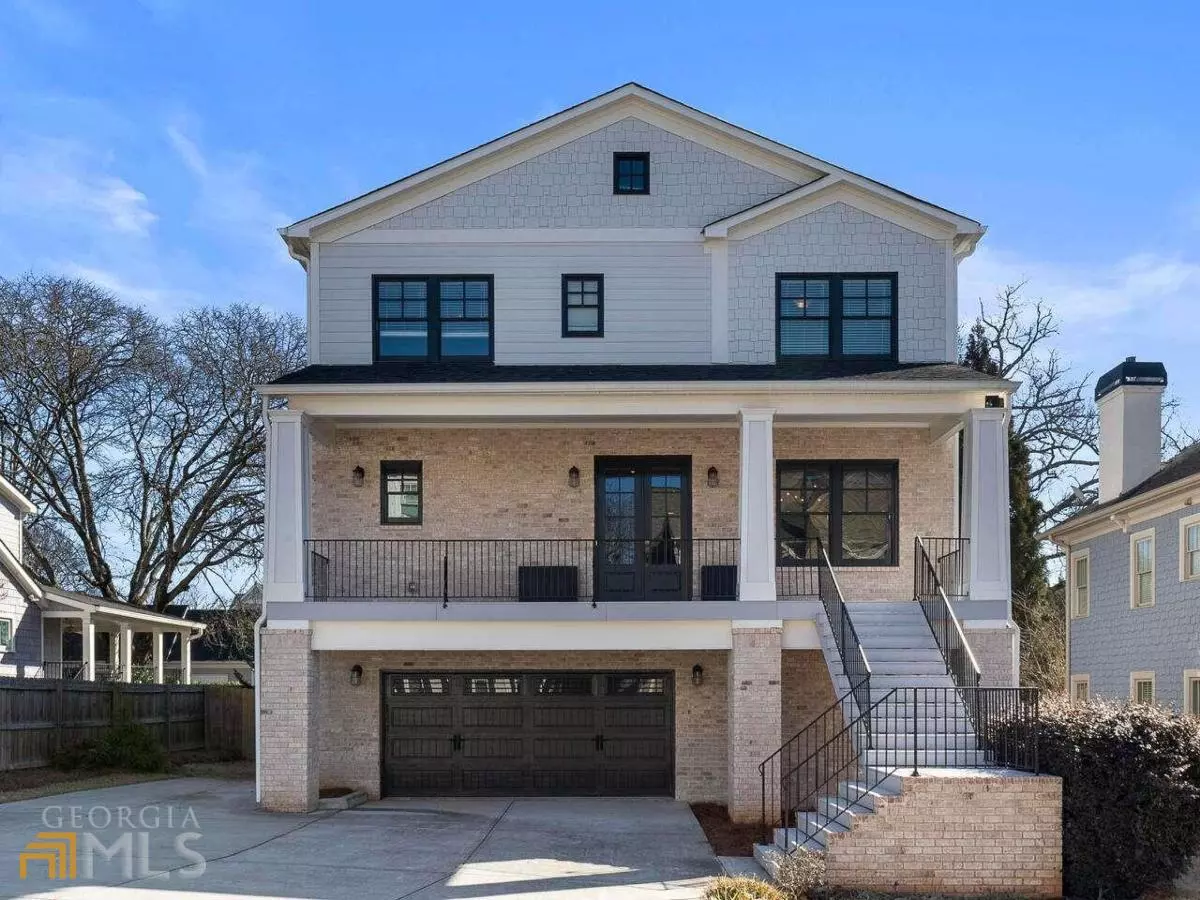Bought with Alfred Wong • Keller Williams Realty
$939,000
$939,000
For more information regarding the value of a property, please contact us for a free consultation.
5 Beds
4 Baths
4,908 SqFt
SOLD DATE : 02/28/2022
Key Details
Sold Price $939,000
Property Type Single Family Home
Sub Type Single Family Residence
Listing Status Sold
Purchase Type For Sale
Square Footage 4,908 sqft
Price per Sqft $191
Subdivision Gilmore Heights
MLS Listing ID 10020605
Sold Date 02/28/22
Style Brick Front,Craftsman,Traditional
Bedrooms 5
Full Baths 4
Construction Status Resale
HOA Y/N No
Year Built 2016
Annual Tax Amount $9,519
Tax Year 2021
Lot Size 10,062 Sqft
Property Description
Do you desire a luxe three-story home with modern farmhouse styling, a premium gourmet kitchen, and glorious views of the Atlanta Skyline? Look no further! Nestled on an idyllic 10,062sqft lot in a highly coveted area, this 5BR/4BA, 4,908sqft executive residence impresses with gorgeous vernacular architecture, a welcoming covered front porch, and brilliant brick accents. Explore the sundrenched interior to discover an elevated aesthetic with cognac and whiskey hued hardwood flooring, a contemporary color scheme, an organically flowing floorplan, high ceilings, thick crown moulding, shiplap accent walls, a lovely formal dining room with two-story ceilings, and high-end light fixtures. Designed to inspire joyful entertaining, the gourmet open-concept kitchen features stainless-steel appliances, gleaming granite countertops, a gas range/oven, a gray subway tile backsplash, recessed lighting, a center island with breakfast seating, a French door refrigerator, a stainless-steel farmhouse sink, a massive Pinterest-ready pantry with barn door, and an adjoining family room with a sophisticated double-sided fireplace. Host memorable parties in the fully enclosed backyard, which has an expansive deck, a covered patio, privacy fencing, beautiful cityscape views, and a sprawling greenspace with plenty of room for a sparkling swimming pool. After a long day of work or play, bask in the upper-level ownerCOs suite. Envision restful evenings and blissful mornings with tray ceilings, a new custom designer closet, access to a private balcony, and an enviable en suite boasting a standalone soaking tub, a dual raised basin sink vanity, custom tilework, and an oversized glass enclosed shower. For those with multigenerational households or extensive entertaining needs, the lower level offers a multitude of possibilities with an in-law suite featuring a living area, a full bathroom, a kitchenette, and a walk-out patio. Other features: attached 2-car garage, extra parking pad, laundry room, Jack-and-Jill bathroom, expansion-ready elevator shaft, no HOA, quick 14-mile drive from Atlanta, close to shopping, restaurants, Publix, Starbucks, Petco, Sprouts, I-285, I-75, entertaining, and schools, and so much more! Get all the advantages and start living the good life today. Call now to secure your private and exclusive tour!
Location
State GA
County Cobb
Rooms
Basement Bath Finished, Daylight, Exterior Entry, Finished, Full, Interior Entry
Main Level Bedrooms 1
Interior
Interior Features Double Vanity, High Ceilings, In-Law Floorplan, Pulldown Attic Stairs, Rear Stairs, Separate Shower, Soaking Tub, Split Bedroom Plan, Tile Bath, Tray Ceiling(s), Walk-In Closet(s)
Heating Central, Forced Air, Natural Gas
Cooling Ceiling Fan(s), Central Air
Flooring Carpet, Hardwood, Tile
Fireplaces Number 2
Fireplaces Type Factory Built, Family Room, Gas Log, Gas Starter, Other
Exterior
Exterior Feature Balcony
Garage Garage, Parking Pad, Storage
Fence Back Yard, Fenced, Privacy, Wood
Community Features Street Lights
Utilities Available Cable Available, Electricity Available, High Speed Internet, Natural Gas Available, Phone Available, Sewer Available, Water Available
Waterfront Description No Dock Or Boathouse
View City
Roof Type Composition
Building
Story Three Or More
Foundation Slab
Sewer Public Sewer
Level or Stories Three Or More
Structure Type Balcony
Construction Status Resale
Schools
Elementary Schools Nickajack
Middle Schools Campbell
High Schools Campbell
Others
Acceptable Financing Cash, Conventional
Listing Terms Cash, Conventional
Financing Cash
Read Less Info
Want to know what your home might be worth? Contact us for a FREE valuation!

Our team is ready to help you sell your home for the highest possible price ASAP

© 2024 Georgia Multiple Listing Service. All Rights Reserved.
GET MORE INFORMATION

Broker | License ID: 303073
youragentkesha@legacysouthreg.com
240 Corporate Center Dr, Ste F, Stockbridge, GA, 30281, United States






