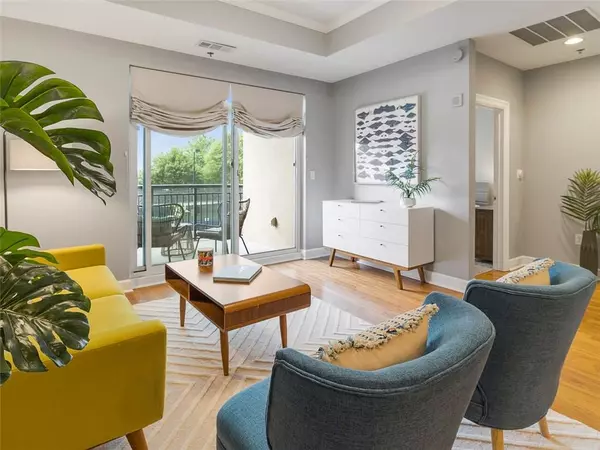$242,500
$242,500
For more information regarding the value of a property, please contact us for a free consultation.
1 Bed
1 Bath
874 SqFt
SOLD DATE : 02/18/2022
Key Details
Sold Price $242,500
Property Type Condo
Sub Type Condominium
Listing Status Sold
Purchase Type For Sale
Square Footage 874 sqft
Price per Sqft $277
Subdivision Paces 325
MLS Listing ID 6983673
Sold Date 02/18/22
Style High Rise (6 or more stories), Traditional
Bedrooms 1
Full Baths 1
Construction Status Resale
HOA Fees $367
HOA Y/N Yes
Year Built 2004
Annual Tax Amount $4,052
Tax Year 2020
Lot Size 875 Sqft
Acres 0.0201
Property Description
Enjoy the best of Buckhead living with this bright, light-filled Paces 325 one bedroom condo! Amazing walkability to Shops of Buckhead, the brand NEW Fetch Dog Park which is directly behind Paces 325, popular bars at the Kimpton Sylvan Hotel, local coffee spots, Whole Foods & so much more. The open concept kitchen hosts stainless steel appliances, views to living room, granite countertops, and counter height bar. Entertain family & friends on your spacious, covered balcony overlooking the beautiful pool & tennis courts. Note the balcony has a large storage closet! The generous sized, private bedroom offers a walk-in closet and plenty of additional space, perfect for a desk or reading nook. You will fall in love with coming home to the newly renovated & secure Paces 325 building with stunning amenities including a gorgeous clubroom featuring a media area, fitness center, rooftop pool, lounge area, tennis court, and 24-hour concierge, game room, and a catering kitchen. Additional perks of Paces 325 - FHA approved, pet-friendly and a very strong HOA management.
Location
State GA
County Fulton
Lake Name None
Rooms
Bedroom Description Master on Main
Other Rooms None
Basement None
Main Level Bedrooms 1
Dining Room Open Concept
Interior
Interior Features Entrance Foyer, High Ceilings 9 ft Main, High Speed Internet, Low Flow Plumbing Fixtures, Tray Ceiling(s), Walk-In Closet(s)
Heating Forced Air
Cooling Ceiling Fan(s), Central Air
Flooring Vinyl
Fireplaces Type None
Window Features None
Appliance Dishwasher, Disposal, Dryer, Electric Cooktop, Microwave, Refrigerator, Washer
Laundry Laundry Room
Exterior
Exterior Feature Balcony
Garage Assigned
Fence None
Pool In Ground
Community Features Business Center, Concierge, Fitness Center, Gated, Homeowners Assoc, Near Marta, Near Schools, Near Shopping, Near Trails/Greenway, Pool, Sidewalks, Tennis Court(s)
Utilities Available Cable Available, Electricity Available, Natural Gas Available, Phone Available, Sewer Available, Water Available
Waterfront Description None
View City
Roof Type Composition
Street Surface Paved
Accessibility None
Handicap Access None
Porch Covered, Side Porch
Total Parking Spaces 1
Private Pool true
Building
Lot Description Other
Story One
Foundation None
Sewer Public Sewer
Water Public
Architectural Style High Rise (6 or more stories), Traditional
Level or Stories One
Structure Type Brick 4 Sides
New Construction No
Construction Status Resale
Schools
Elementary Schools Garden Hills
Middle Schools Willis A. Sutton
High Schools North Atlanta
Others
HOA Fee Include Maintenance Structure, Maintenance Grounds, Pest Control, Reserve Fund, Security, Sewer, Swim/Tennis, Termite, Trash
Senior Community no
Restrictions true
Tax ID 17 006100091066
Ownership Condominium
Financing yes
Special Listing Condition None
Read Less Info
Want to know what your home might be worth? Contact us for a FREE valuation!

Our team is ready to help you sell your home for the highest possible price ASAP

Bought with The Haven Firm, LLC
GET MORE INFORMATION

Broker | License ID: 303073
youragentkesha@legacysouthreg.com
240 Corporate Center Dr, Ste F, Stockbridge, GA, 30281, United States






