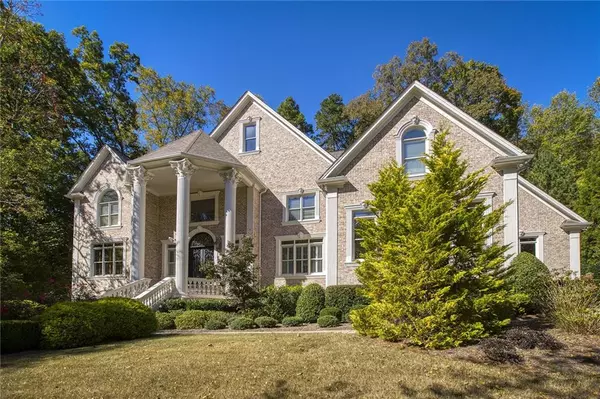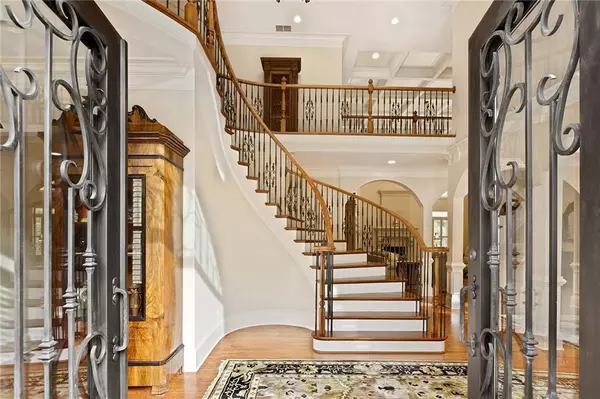$1,530,000
$1,625,000
5.8%For more information regarding the value of a property, please contact us for a free consultation.
6 Beds
6 Baths
8,714 SqFt
SOLD DATE : 03/01/2022
Key Details
Sold Price $1,530,000
Property Type Single Family Home
Sub Type Single Family Residence
Listing Status Sold
Purchase Type For Sale
Square Footage 8,714 sqft
Price per Sqft $175
Subdivision River Overlook
MLS Listing ID 6985792
Sold Date 03/01/22
Style European
Bedrooms 6
Full Baths 6
Construction Status Resale
HOA Fees $214
HOA Y/N Yes
Year Built 2006
Annual Tax Amount $12,486
Tax Year 2020
Lot Size 1.126 Acres
Acres 1.126
Property Description
This Sandy Springs brick home has been meticulously maintained and loved! Handsome 10' forged doors open to an elegant floating staircase showcasing the excellent craftsmanship in this home. Beyond the staircase, the grand family room overlooks the pool and is anchored by floor to ceiling limestone fireplace. The absolutely gorgeous Italian marble kitchen features a large island, dual fuel Five Star range, custom built-ins, and the quality you expect at this price point and well above. Owner's suite on the main features large custom closets, recently renovated bath, and beautifully crafted moldings and ceilings. The main floor also offers an unusually spacious den/office space. Spectacular private outdoor living with covered patio featuring masonry fireplace and stone floors; heated swimming pool and spa, and a lawn area----all surrounded by mature plantings providing privacy and color 3 seasons. Inside, the upstairs offers 4 bedrooms ensuite; one with its own bonus room! The finished terrace level offers a bright, spacious guest bedroom, large exercise room, billiards room, recreation area, and tons of raw storage space! 4 car garage! Multi-million dollar new construction in progress across the street. Excellent location near great schools and wonderfully located minutes from downtown Roswell and new bustling Sandy Springs areas!! Great access to 400 via Northridge or Dunwoody Place on ramp.
Location
State GA
County Fulton
Lake Name None
Rooms
Bedroom Description Master on Main
Other Rooms Cabana, Pool House
Basement Daylight, Exterior Entry, Finished, Finished Bath, Full, Interior Entry
Main Level Bedrooms 1
Dining Room Seats 12+, Separate Dining Room
Interior
Interior Features Cathedral Ceiling(s), Entrance Foyer 2 Story, High Ceilings 9 ft Upper, High Ceilings 10 ft Main, High Speed Internet, Walk-In Closet(s)
Heating Central
Cooling Central Air
Flooring Hardwood
Fireplaces Number 3
Fireplaces Type Great Room, Master Bedroom, Other Room
Window Features Insulated Windows
Appliance Dishwasher, Disposal, Double Oven, Gas Cooktop
Laundry Main Level
Exterior
Exterior Feature Garden, Private Yard, Rear Stairs
Garage Attached, Garage, Garage Door Opener, Garage Faces Side
Garage Spaces 4.0
Fence Back Yard
Pool Gunite, Heated, In Ground
Community Features None
Utilities Available Cable Available, Electricity Available, Natural Gas Available, Phone Available, Sewer Available, Water Available
Waterfront Description None
View Other
Roof Type Composition
Street Surface Asphalt
Accessibility None
Handicap Access None
Porch Covered, Front Porch
Total Parking Spaces 4
Private Pool true
Building
Lot Description Back Yard, Front Yard, Landscaped
Story Two
Foundation Brick/Mortar
Sewer Public Sewer
Water Public
Architectural Style European
Level or Stories Two
Structure Type Brick 4 Sides
New Construction No
Construction Status Resale
Schools
Elementary Schools Ison Springs
Middle Schools Sandy Springs
High Schools North Springs
Others
Senior Community no
Restrictions false
Tax ID 17 002900080177
Financing no
Special Listing Condition None
Read Less Info
Want to know what your home might be worth? Contact us for a FREE valuation!

Our team is ready to help you sell your home for the highest possible price ASAP

Bought with Atlanta Fine Homes Sotheby's International
GET MORE INFORMATION

Broker | License ID: 303073
youragentkesha@legacysouthreg.com
240 Corporate Center Dr, Ste F, Stockbridge, GA, 30281, United States






