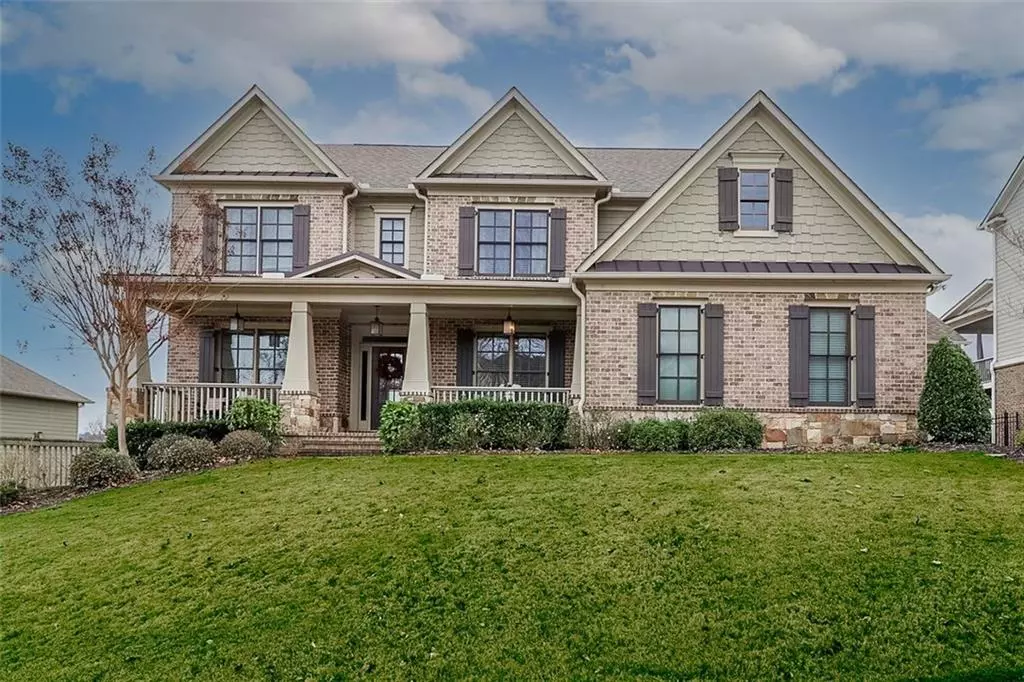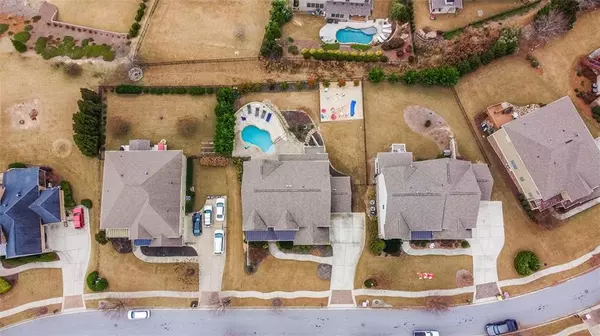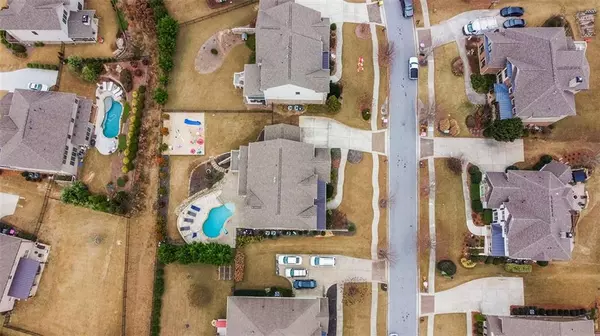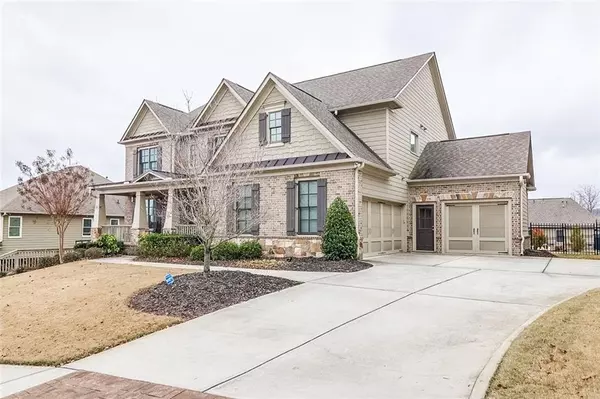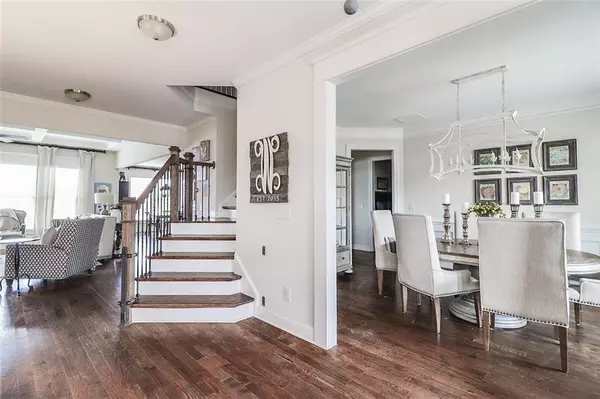$780,000
$775,000
0.6%For more information regarding the value of a property, please contact us for a free consultation.
6 Beds
5.5 Baths
5,482 SqFt
SOLD DATE : 03/07/2022
Key Details
Sold Price $780,000
Property Type Single Family Home
Sub Type Single Family Residence
Listing Status Sold
Purchase Type For Sale
Square Footage 5,482 sqft
Price per Sqft $142
Subdivision Sterling On The Lake
MLS Listing ID 6987703
Sold Date 03/07/22
Style Traditional
Bedrooms 6
Full Baths 5
Half Baths 1
Construction Status Resale
HOA Fees $1,200
HOA Y/N Yes
Year Built 2014
Annual Tax Amount $6,374
Tax Year 2020
Lot Size 0.295 Acres
Acres 0.295
Property Description
Better than NEW home in sought after Sterling on the Lake with NEW FRESHWATER swimming pool that heats to over 100 degrees with splash pad and covered back deck area to enjoy the shade on those hot summer days. This home boasts 6, possibly 7 bedrooms with 5 full baths, 3 car garage, exquisite chef's kitchen, built-ins throughout giving you that ease of living an organized life. Notice the mud bench when entering from the garage for your shoes/bags/coats, guest suite on main with en-suite bathroom. Additional half bath on the main. Custom lighting throughout the breakfast/kitchen/dining rooms. Kitchen features gas cook top with custom vent hood. Stainless appliances. Oversized island with walk-in pantry. The family room has hardwoods & built-in bookshelves. Upstairs is an oversized Owner's suite with double trey ceilings and an Owner's bathroom with oversized shower and separate tub. The custom cabinets installed. The laundry room also has built-ins and is upstairs. All secondary bedrooms have pitched ceilings, walk-in closets and an oversized bonus area. The finished basement has luxury flooring: a gym room, bedroom, full bath, family room, kitchen, pool table room and is very open concept. Walk out to fenced yard to the swimming pool, playground and additional yard area. Don't wait new construction and wait in line for a pool! This one is it! Sterling on the Lake is a dream community with miles hiking trails within, including waterfalls, ponds and lakes. You can kayak or fish in the lake, work out in the gym, utilize the movie theater room, play in the treehouse, firepit, amphitheater, the library, the multiple pools, playgrounds, basketball/tennis courts and join any type of club you can think of. Minutes to Lake Lanier!
Location
State GA
County Hall
Lake Name None
Rooms
Bedroom Description In-Law Floorplan
Other Rooms Garage(s)
Basement Finished Bath, Full, Daylight, Exterior Entry, Interior Entry, Finished
Main Level Bedrooms 1
Dining Room Seats 12+, Separate Dining Room
Interior
Interior Features High Ceilings 10 ft Main, Entrance Foyer 2 Story, Coffered Ceiling(s), Double Vanity, Tray Ceiling(s), Walk-In Closet(s)
Heating Central, Forced Air, Electric, Hot Water
Cooling Ceiling Fan(s), Central Air
Flooring Hardwood, Carpet
Fireplaces Number 1
Fireplaces Type Great Room, Gas Starter
Window Features None
Appliance Dishwasher, Gas Range, Microwave, Range Hood, Self Cleaning Oven
Laundry Laundry Room
Exterior
Exterior Feature Private Yard
Garage Assigned, Attached, Garage, Kitchen Level, Level Driveway
Garage Spaces 3.0
Fence Fenced
Pool In Ground
Community Features Homeowners Assoc, Lake, Sidewalks, Street Lights, Tennis Court(s), Near Schools, Pool
Utilities Available Cable Available, Electricity Available, Natural Gas Available, Phone Available, Sewer Available, Underground Utilities, Water Available
Waterfront Description None
View Other
Roof Type Composition
Street Surface Paved
Accessibility Accessible Full Bath
Handicap Access Accessible Full Bath
Porch Enclosed, Front Porch, Patio, Rear Porch
Parking Type Assigned, Attached, Garage, Kitchen Level, Level Driveway
Total Parking Spaces 3
Private Pool true
Building
Lot Description Level, Landscaped
Story Three Or More
Foundation None
Sewer Public Sewer
Water Public
Architectural Style Traditional
Level or Stories Three Or More
Structure Type Cement Siding
New Construction No
Construction Status Resale
Schools
Elementary Schools Spout Springs
Middle Schools C.W. Davis
High Schools Flowery Branch
Others
HOA Fee Include Swim/Tennis, Termite, Reserve Fund, Maintenance Grounds
Senior Community no
Restrictions false
Tax ID 15047E000060
Special Listing Condition None
Read Less Info
Want to know what your home might be worth? Contact us for a FREE valuation!

Our team is ready to help you sell your home for the highest possible price ASAP

Bought with Georgia Views Realty, LLC.
GET MORE INFORMATION

Broker | License ID: 303073
youragentkesha@legacysouthreg.com
240 Corporate Center Dr, Ste F, Stockbridge, GA, 30281, United States

