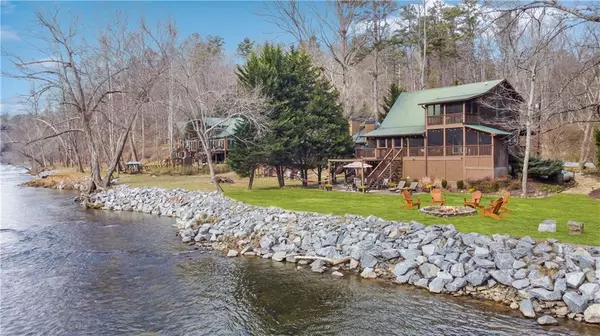$725,000
$725,000
For more information regarding the value of a property, please contact us for a free consultation.
2 Beds
2 Baths
1,504 SqFt
SOLD DATE : 03/04/2022
Key Details
Sold Price $725,000
Property Type Single Family Home
Sub Type Single Family Residence
Listing Status Sold
Purchase Type For Sale
Square Footage 1,504 sqft
Price per Sqft $482
Subdivision Coosawattee River Resort
MLS Listing ID 6996332
Sold Date 03/04/22
Style Cabin
Bedrooms 2
Full Baths 2
Construction Status Resale
HOA Fees $709
HOA Y/N Yes
Year Built 2002
Annual Tax Amount $2,328
Tax Year 2021
Lot Size 0.533 Acres
Acres 0.5332
Property Description
Welcome to "Edgewater Dreams." This Stunning 2 bedroom, 2 full bathroom cabin home with additional loft sleeping space sits right on the BEAUTIFUL Coosawattee River! Enjoy sitting on the fully screened in back deck overlooking the rushing river and spacious, level backyard or take a relaxing dip in the hot tub after a fun day of outdoor activities. During the evening, sit by the calming fire pit while listening to the river. This cabin has spectacular rental history and is being sold fully TURN KEY furnished, so you can continue on a rental program or make this your dream forever home! Recently remodeled kitchen includes stainless steel appliances and granite countertops. Backyard has newly installed sprinkler system and sod. Located in gated community with great amenities including 3 pools, tennis, gym, parks, and more! Conveniently located to gate and downtown Ellijay!
Location
State GA
County Gilmer
Lake Name None
Rooms
Bedroom Description Master on Main
Other Rooms None
Basement Crawl Space
Main Level Bedrooms 1
Dining Room Open Concept, Other
Interior
Interior Features Cathedral Ceiling(s)
Heating Central
Cooling Ceiling Fan(s), Central Air
Flooring Hardwood
Fireplaces Number 1
Fireplaces Type Family Room
Window Features Insulated Windows
Appliance Dishwasher, Dryer, Gas Range, Microwave, Range Hood, Refrigerator, Washer
Laundry In Bathroom, Main Level
Exterior
Exterior Feature Rear Stairs
Garage Driveway
Fence None
Pool None
Community Features Fitness Center, Gated, Playground, Pool, Tennis Court(s)
Utilities Available Cable Available, Electricity Available, Phone Available, Water Available
Waterfront Description River Front
View River, Trees/Woods
Roof Type Metal
Street Surface Gravel, Paved
Accessibility None
Handicap Access None
Porch Covered, Deck, Front Porch, Rear Porch, Screened
Total Parking Spaces 4
Building
Lot Description Back Yard, Level, Stream or River On Lot
Story Two
Foundation Pillar/Post/Pier
Sewer Septic Tank
Water Public
Architectural Style Cabin
Level or Stories Two
Structure Type Log, Wood Siding
New Construction No
Construction Status Resale
Schools
Elementary Schools Mountain View - Gilmer
Middle Schools Clear Creek
High Schools Gilmer
Others
HOA Fee Include Swim/Tennis
Senior Community no
Restrictions false
Tax ID 3067K 004
Special Listing Condition None
Read Less Info
Want to know what your home might be worth? Contact us for a FREE valuation!

Our team is ready to help you sell your home for the highest possible price ASAP

Bought with Century 21 Results
GET MORE INFORMATION

Broker | License ID: 303073
youragentkesha@legacysouthreg.com
240 Corporate Center Dr, Ste F, Stockbridge, GA, 30281, United States






