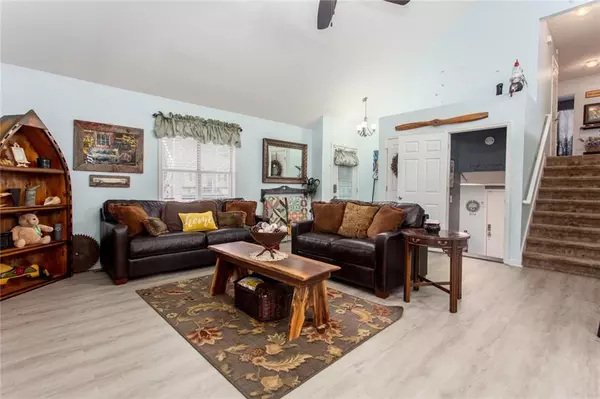$310,400
$299,900
3.5%For more information regarding the value of a property, please contact us for a free consultation.
4 Beds
2.5 Baths
1,764 SqFt
SOLD DATE : 02/28/2022
Key Details
Sold Price $310,400
Property Type Single Family Home
Sub Type Single Family Residence
Listing Status Sold
Purchase Type For Sale
Square Footage 1,764 sqft
Price per Sqft $175
Subdivision Bishop Mill
MLS Listing ID 6982552
Sold Date 02/28/22
Style Traditional
Bedrooms 4
Full Baths 2
Half Baths 1
Construction Status Resale
HOA Y/N No
Year Built 1996
Annual Tax Amount $2,020
Tax Year 2021
Lot Size 0.340 Acres
Acres 0.34
Property Description
This spacious 4 bedroom home offers so much! Kitchen features granite countertops with bar stool seating, beautifully stained cabinets, pantry, tile flooring, chair rail molding and tile backsplash. Open concept floor plan with eat-in kitchen. Family room boasts vaulted ceilings and gas fireplace. Upstairs provides Master bedroom, master bath and two additional bedrooms with full bath. Master bath provides dbl vanity w/ quartz countertops, tub/shower combo, tile flooring. Finished lower level has a large bedroom, rec-room, and laundry room, (which could easily be converted to 3rd full bath). Outside is an entertainers dream with a 4 seasons room and expansive deck on the rear of the home that leads to the pool. Paved parking pad on the side of the home extends to a 2nd garage/workshop where you can park your RV or extra vehicles. Privacy fence in the back yard with fire pit and a smaller fenced area for the pets. Call today!
Location
State GA
County Bartow
Lake Name None
Rooms
Bedroom Description In-Law Floorplan
Other Rooms Kennel/Dog Run, Outbuilding, RV/Boat Storage, Workshop
Basement Daylight, Exterior Entry, Finished
Dining Room Open Concept
Interior
Interior Features Cathedral Ceiling(s), Double Vanity, Entrance Foyer, High Ceilings 10 ft Main, High Speed Internet
Heating Electric, Heat Pump
Cooling Ceiling Fan(s), Central Air
Flooring Carpet, Ceramic Tile, Vinyl
Fireplaces Number 1
Fireplaces Type Factory Built, Family Room, Gas Log, Gas Starter
Window Features Insulated Windows
Appliance Dishwasher, Electric Cooktop, Electric Oven, Electric Water Heater, Microwave, Refrigerator
Laundry In Basement, Laundry Room, Lower Level
Exterior
Exterior Feature Private Front Entry, Private Rear Entry, Private Yard, Storage
Garage Attached, Garage, Garage Door Opener, Garage Faces Front, Level Driveway, Parking Pad, RV Access/Parking
Garage Spaces 2.0
Fence Back Yard, Privacy
Pool Above Ground
Community Features None
Utilities Available Cable Available, Electricity Available, Water Available
Waterfront Description None
View Other
Roof Type Composition
Street Surface Concrete
Accessibility None
Handicap Access None
Porch Covered, Deck, Front Porch, Rear Porch, Screened
Total Parking Spaces 2
Private Pool true
Building
Lot Description Back Yard, Front Yard, Level, Private
Story Multi/Split
Foundation Concrete Perimeter
Sewer Septic Tank
Water Public
Architectural Style Traditional
Level or Stories Multi/Split
Structure Type Vinyl Siding
New Construction No
Construction Status Resale
Schools
Elementary Schools Hamilton Crossing
Middle Schools Cass
High Schools Cass
Others
Senior Community no
Restrictions false
Tax ID 0070F 0005 041
Special Listing Condition None
Read Less Info
Want to know what your home might be worth? Contact us for a FREE valuation!

Our team is ready to help you sell your home for the highest possible price ASAP

Bought with Opendoor Brokerage, LLC
GET MORE INFORMATION

Broker | License ID: 303073
youragentkesha@legacysouthreg.com
240 Corporate Center Dr, Ste F, Stockbridge, GA, 30281, United States






