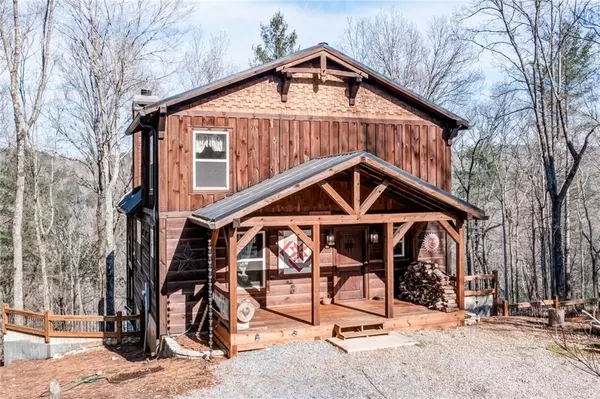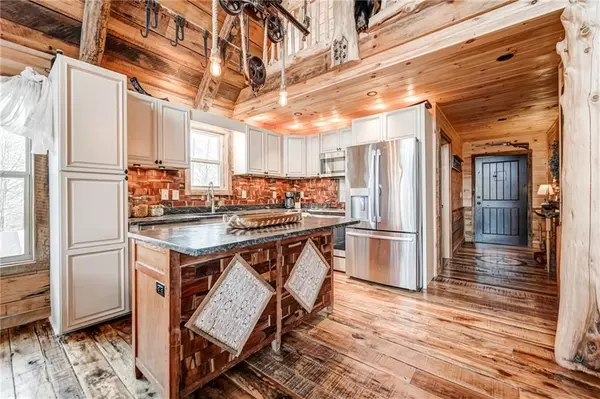$425,000
$500,000
15.0%For more information regarding the value of a property, please contact us for a free consultation.
3 Beds
3 Baths
2,367 SqFt
SOLD DATE : 03/04/2022
Key Details
Sold Price $425,000
Property Type Single Family Home
Sub Type Single Family Residence
Listing Status Sold
Purchase Type For Sale
Square Footage 2,367 sqft
Price per Sqft $179
Subdivision Talking Rock Creek Resort
MLS Listing ID 6988195
Sold Date 03/04/22
Style Cabin
Bedrooms 3
Full Baths 3
Construction Status Resale
HOA Y/N Yes
Year Built 2018
Annual Tax Amount $1,970
Tax Year 2021
Lot Size 1.430 Acres
Acres 1.43
Property Description
Custom Home Alert!!! This Talking Rock Creek Resort beauty has all the details that will set your heart a flutter! As soon as you drive up, you know that you'll be in for a treat and yet, words will not accurately describe the workmanship and detail that have been lovingly and painstakingly given to every corner of this home. From the hickory hardwood floors that are intertwined with rope and hand stained, to the handmade light fixtures, to the antique cabinet that was lovingly refurbished and is now a stunning art piece of an island, to the rock wall that was hand picked out of the Talking Rock Creek and placed with precision on the wall surrounding the wood burning fireplace. The expansive back porch, where you can sit and relax on the custom rocking bed that was made just for this home while you kick back and watch tv and relax. The primary bedroom is upstairs and is a wonderful space with a walk in closet and a large en suite. Secondary bedroom is on the main floor and downstairs, you have a full finished basement, done in a decorative tile with extremely high ceilings and the third and final bedroom with its own en suite, and french doors leading to a second patio to enjoy the peace and quiet of the woods. This home is truly a masterpiece and needs to be seen, the attention to detail is truly something to behold.
Location
State GA
County Gilmer
Lake Name None
Rooms
Bedroom Description Other
Other Rooms None
Basement Finished, Finished Bath, Full, Interior Entry
Main Level Bedrooms 1
Dining Room Open Concept
Interior
Interior Features Beamed Ceilings, Double Vanity, High Ceilings 10 ft Main, Walk-In Closet(s)
Heating Central, Electric
Cooling Central Air
Flooring Hardwood
Fireplaces Number 1
Fireplaces Type Family Room, Living Room
Window Features Insulated Windows
Appliance Dishwasher, Dryer, Electric Range, Microwave, Refrigerator, Tankless Water Heater, Washer
Laundry In Bathroom, Main Level
Exterior
Exterior Feature Private Front Entry, Private Rear Entry, Private Yard, Rain Gutters
Garage Driveway
Fence None
Pool None
Community Features Clubhouse, Fishing, Gated, Homeowners Assoc, Playground, Pool
Utilities Available Cable Available, Electricity Available, Phone Available
Waterfront Description None
View Mountain(s), Rural, Trees/Woods
Roof Type Metal
Street Surface Gravel
Accessibility None
Handicap Access None
Porch Covered, Deck, Front Porch, Rear Porch
Parking Type Driveway
Building
Lot Description Back Yard, Front Yard, Landscaped, Mountain Frontage, Private, Wooded
Story Three Or More
Foundation Concrete Perimeter
Sewer Septic Tank
Water Well
Architectural Style Cabin
Level or Stories Three Or More
Structure Type Log
New Construction No
Construction Status Resale
Schools
Elementary Schools Clear Creek - Gilmer
Middle Schools Clear Creek
High Schools Gilmer
Others
Senior Community no
Restrictions false
Tax ID 3012A 057
Special Listing Condition None
Read Less Info
Want to know what your home might be worth? Contact us for a FREE valuation!

Our team is ready to help you sell your home for the highest possible price ASAP

Bought with RE/MAX Town and Country
GET MORE INFORMATION

Broker | License ID: 303073
youragentkesha@legacysouthreg.com
240 Corporate Center Dr, Ste F, Stockbridge, GA, 30281, United States






