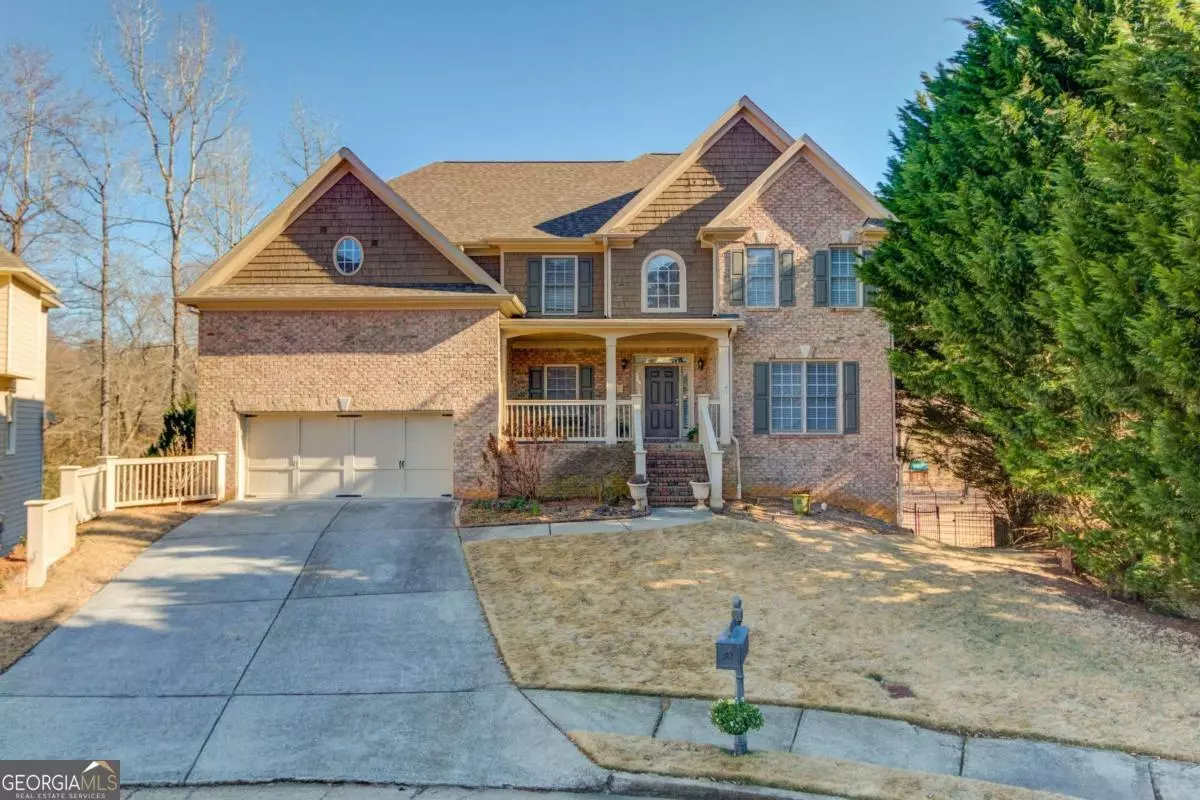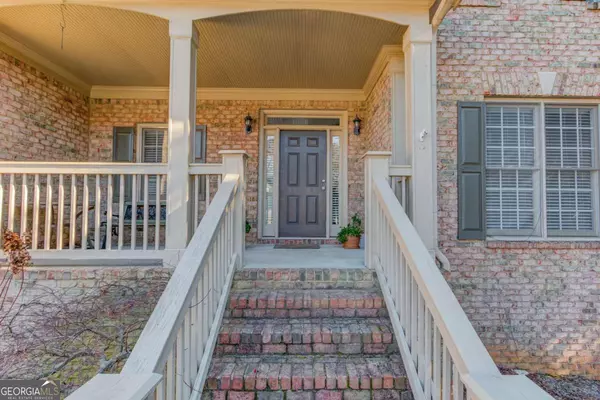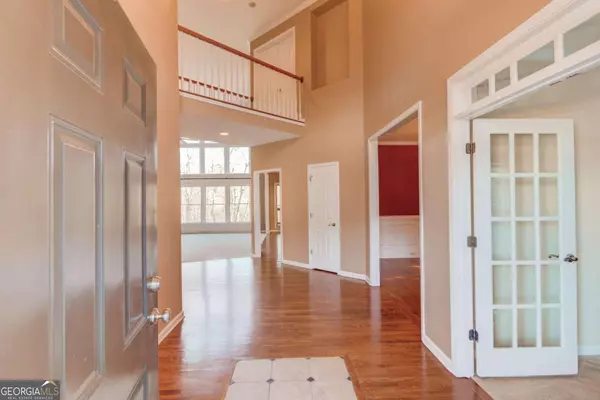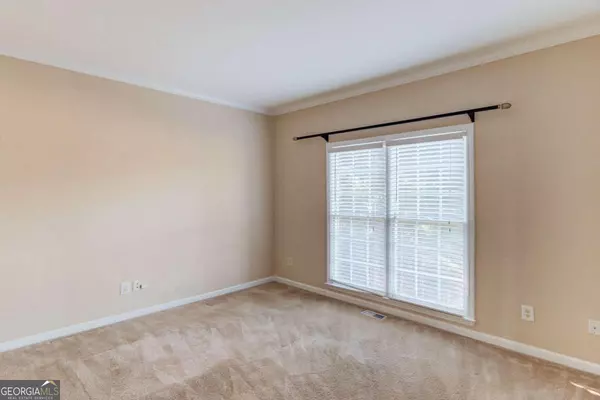$640,000
$629,999
1.6%For more information regarding the value of a property, please contact us for a free consultation.
5 Beds
4.5 Baths
5,104 SqFt
SOLD DATE : 03/09/2022
Key Details
Sold Price $640,000
Property Type Single Family Home
Sub Type Single Family Residence
Listing Status Sold
Purchase Type For Sale
Square Footage 5,104 sqft
Price per Sqft $125
Subdivision Apalachee Farms
MLS Listing ID 10020248
Sold Date 03/09/22
Style Brick Front,Traditional
Bedrooms 5
Full Baths 4
Half Baths 1
HOA Fees $800
HOA Y/N Yes
Originating Board Georgia MLS 2
Year Built 2002
Annual Tax Amount $5,546
Tax Year 2021
Lot Size 0.480 Acres
Acres 0.48
Lot Dimensions 20908.8
Property Description
Expansive home great for entertaining! Spacious 2-story living room with double-sided fireplace, lots of natural light, and views to a wonderful backyard. The main level features a separate office or formal living space, dedicated dining room, and a keeping room with a multitude of possibilities. Enjoy the screened porch with a view, composite decking, and t&g ceiling. Upstairs includes a huge master retreat, 2 bedrooms that share a Jack and Jill, and a 4th upstairs bedroom with its private full bath. A full finished daylight basement has kitchenette, bedroom, full bath, great room, workout area, and office. Relax on the large lower deck and amazing Pebble Tec heated salt water pool and hot tub featuring many upgrades including Jandy heater and equipment, colored lighting, and remote ability to control from your app. All pool work done by Neptune in 2020.
Location
State GA
County Gwinnett
Rooms
Basement Finished Bath, Daylight, Interior Entry, Exterior Entry, Full
Interior
Interior Features Bookcases
Heating Natural Gas, Central
Cooling Ceiling Fan(s), Central Air
Flooring Hardwood, Carpet
Fireplaces Number 1
Fireplaces Type Family Room, Gas Starter
Fireplace Yes
Appliance Dishwasher, Microwave
Laundry Mud Room
Exterior
Parking Features Garage Door Opener, Garage
Fence Back Yard
Pool Pool/Spa Combo, In Ground, Heated, Salt Water
Community Features Clubhouse, Golf, Playground, Pool, Street Lights, Tennis Court(s)
Utilities Available Underground Utilities, Cable Available, Electricity Available, High Speed Internet, Natural Gas Available, Phone Available, Sewer Available, Water Available
Waterfront Description No Dock Or Boathouse
View Y/N Yes
View River
Roof Type Composition
Garage Yes
Private Pool Yes
Building
Lot Description Cul-De-Sac, Private
Faces From the new I-85 exit at Gravel Springs rd, travel SE towards Dacula. Turn RT on Dacula Rd and RT at 2nd neighborhood into the Terraces. Left on River Valley to Left on Laurel West Ct. Home in cul-de-sac.
Sewer Public Sewer
Water Public
Structure Type Concrete
New Construction No
Schools
Elementary Schools Dacula
Middle Schools Dacula
High Schools Dacula
Others
HOA Fee Include Swimming,Tennis
Tax ID R2001F761
Security Features Smoke Detector(s)
Special Listing Condition Resale
Read Less Info
Want to know what your home might be worth? Contact us for a FREE valuation!

Our team is ready to help you sell your home for the highest possible price ASAP

© 2025 Georgia Multiple Listing Service. All Rights Reserved.
GET MORE INFORMATION
Broker | License ID: 303073
youragentkesha@legacysouthreg.com
240 Corporate Center Dr, Ste F, Stockbridge, GA, 30281, United States






