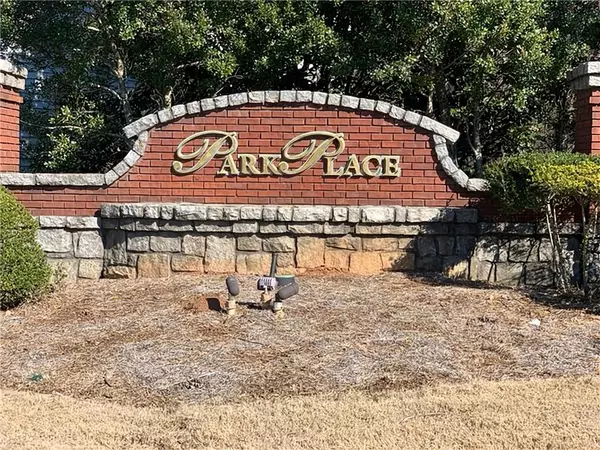$225,000
$225,000
For more information regarding the value of a property, please contact us for a free consultation.
2 Beds
2.5 Baths
1,472 SqFt
SOLD DATE : 03/07/2022
Key Details
Sold Price $225,000
Property Type Townhouse
Sub Type Townhouse
Listing Status Sold
Purchase Type For Sale
Square Footage 1,472 sqft
Price per Sqft $152
Subdivision Park Place
MLS Listing ID 6990912
Sold Date 03/07/22
Style Townhouse
Bedrooms 2
Full Baths 2
Half Baths 1
Construction Status Resale
HOA Fees $600
HOA Y/N Yes
Year Built 2004
Annual Tax Amount $2,955
Tax Year 2021
Lot Size 871 Sqft
Acres 0.02
Property Description
Come resort home to this immaculate brick front townhome in the well sought out popular Park Place Community in Decatur! Great for any family or individual ready to call this their new home! It can also be used as an investment property as there are no Rental Restrictions! Popular open floor plan with high vaulted ceiling in living room that features a cozy fireplace, and eat-in Kitchen. The very spacious master bedroom features a high vaulted ceiling, a walk-in closet, shower/tub combo, and a walk out balcony to take in the fresh air! Spacious secondary bedroom features a large walk in closet. The home has a termite bond that expires May 2022. This very well maintained home is located in a professionally landscaped community, close easy access to Farmer's Market, two minutes to Mall, Casual Dining, Shopping, Parks, and easy access to I-285. Come and take a look for yourself! Home will not last long! Per request of the owner, there is no sign in the yard.
Location
State GA
County Dekalb
Lake Name None
Rooms
Bedroom Description Sitting Room, Other
Other Rooms None
Basement None
Dining Room Open Concept
Interior
Interior Features High Ceilings 10 ft Lower, Walk-In Closet(s)
Heating Natural Gas
Cooling Ceiling Fan(s), Central Air
Flooring Carpet, Vinyl
Fireplaces Number 1
Fireplaces Type Gas Starter, Living Room
Window Features Skylight(s)
Appliance Dishwasher, Disposal, Gas Cooktop, Gas Oven, Gas Water Heater, Refrigerator
Laundry Laundry Room, Main Level
Exterior
Exterior Feature Balcony, Private Front Entry, Private Rear Entry
Garage Garage, Garage Faces Front
Garage Spaces 2.0
Fence None
Pool None
Community Features Homeowners Assoc, Near Schools, Playground
Utilities Available Cable Available, Electricity Available, Natural Gas Available, Phone Available, Sewer Available, Water Available
Waterfront Description None
View City
Roof Type Shingle
Street Surface Asphalt
Accessibility None
Handicap Access None
Porch Covered
Parking Type Garage, Garage Faces Front
Total Parking Spaces 2
Building
Lot Description Other
Story Two
Foundation None
Sewer Public Sewer
Water Public
Architectural Style Townhouse
Level or Stories Two
Structure Type Brick Front, Vinyl Siding
New Construction No
Construction Status Resale
Schools
Elementary Schools Woodridge
Middle Schools Mary Mcleod Bethune
High Schools Towers
Others
Senior Community no
Restrictions false
Tax ID 15 161 03 154
Ownership Fee Simple
Financing yes
Special Listing Condition None
Read Less Info
Want to know what your home might be worth? Contact us for a FREE valuation!

Our team is ready to help you sell your home for the highest possible price ASAP

Bought with American Realty Professionals of Georgia, LLC.
GET MORE INFORMATION

Broker | License ID: 303073
youragentkesha@legacysouthreg.com
240 Corporate Center Dr, Ste F, Stockbridge, GA, 30281, United States






