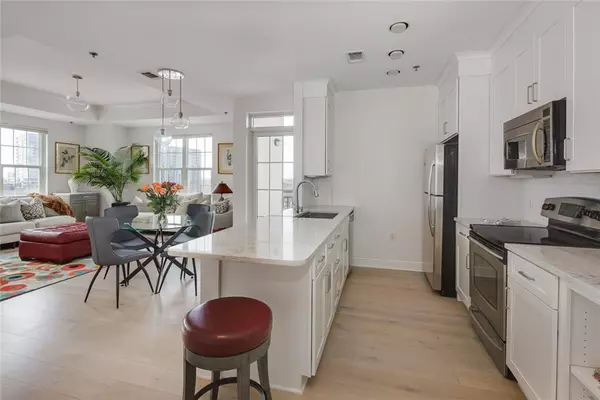$425,000
$417,500
1.8%For more information regarding the value of a property, please contact us for a free consultation.
2 Beds
2 Baths
1,344 SqFt
SOLD DATE : 03/04/2022
Key Details
Sold Price $425,000
Property Type Condo
Sub Type Condominium
Listing Status Sold
Purchase Type For Sale
Square Footage 1,344 sqft
Price per Sqft $316
Subdivision Paces 325
MLS Listing ID 6998989
Sold Date 03/04/22
Style High Rise (6 or more stories)
Bedrooms 2
Full Baths 2
Construction Status Resale
HOA Fees $589
HOA Y/N Yes
Year Built 2004
Annual Tax Amount $3,766
Tax Year 2020
Lot Size 1,346 Sqft
Acres 0.0309
Property Description
Best of Buckhead lifestyle in this professional light-filled one bedroom condo. Open concept kitchen with stainless steel appliances, granite countertops, counter height bar with views of the living room and the Atlanta skyline. Entertain on balcony with great skyline views. Owners suite with walk-in closet and space for desk/reading area. Building recently renovated and secure with concierge. Amenities include fitness center, media area, rooftop pool, lounge area, tennis court, game room, catering kitchen and 24 hour concierge. Walk to Shops of Buckhead with exclusive retail stores, popular restaurants, local coffee spots and convenient to near by Whole Foods. Additionally, FHA approved and pet-friendly.
Location
State GA
County Fulton
Lake Name None
Rooms
Bedroom Description Master on Main, Roommate Floor Plan
Other Rooms None
Basement None
Main Level Bedrooms 2
Dining Room Great Room, Open Concept
Interior
Interior Features Coffered Ceiling(s), Double Vanity, Entrance Foyer, High Ceilings 9 ft Main, High Speed Internet, Tray Ceiling(s)
Heating Central, Electric
Cooling Central Air
Flooring Hardwood
Fireplaces Type None
Window Features Double Pane Windows, Insulated Windows
Appliance Dishwasher, Disposal, Dryer, Electric Oven, Electric Range, Electric Water Heater, Microwave, Refrigerator, Self Cleaning Oven, Washer
Laundry In Hall, Laundry Room, Main Level
Exterior
Exterior Feature Balcony, Courtyard, Tennis Court(s)
Garage Assigned, Attached, Covered, Drive Under Main Level, Garage, Garage Door Opener
Garage Spaces 1.0
Fence None
Pool Gunite, Heated, In Ground
Community Features Business Center, Concierge, Fitness Center, Homeowners Assoc, Meeting Room, Near Marta, Near Shopping, Park, Sidewalks, Street Lights
Utilities Available Cable Available, Electricity Available, Phone Available, Sewer Available, Underground Utilities, Water Available
Waterfront Description None
View City
Roof Type Composition, Tar/Gravel
Street Surface Asphalt
Accessibility None
Handicap Access None
Porch Covered
Total Parking Spaces 1
Private Pool false
Building
Lot Description Level, Other
Story One
Foundation Concrete Perimeter
Sewer Public Sewer
Water Public
Architectural Style High Rise (6 or more stories)
Level or Stories One
Structure Type Brick 4 Sides, Concrete
New Construction No
Construction Status Resale
Schools
Elementary Schools Garden Hills
Middle Schools Willis A. Sutton
High Schools North Atlanta
Others
HOA Fee Include Cable TV, Door person, Maintenance Structure, Maintenance Grounds, Pest Control, Receptionist, Reserve Fund, Security, Swim/Tennis, Trash
Senior Community no
Restrictions true
Tax ID 17 006100091868
Ownership Fee Simple
Financing yes
Special Listing Condition None
Read Less Info
Want to know what your home might be worth? Contact us for a FREE valuation!

Our team is ready to help you sell your home for the highest possible price ASAP

Bought with Atlanta Fine Homes Sotheby's International
GET MORE INFORMATION

Broker | License ID: 303073
youragentkesha@legacysouthreg.com
240 Corporate Center Dr, Ste F, Stockbridge, GA, 30281, United States






