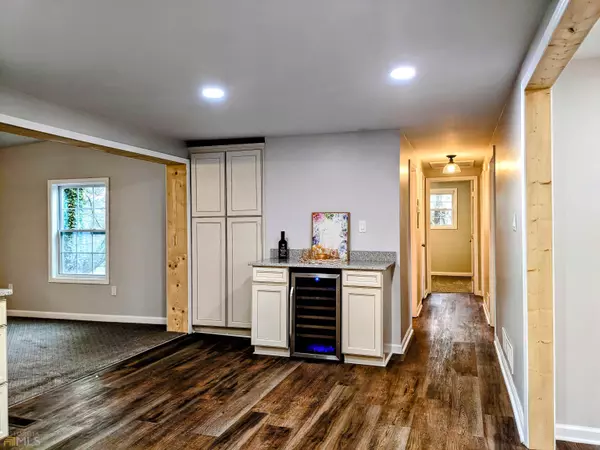Bought with Andreina Canache • Virtual Properties Realty.com
$328,000
$330,000
0.6%For more information regarding the value of a property, please contact us for a free consultation.
4 Beds
3 Baths
2,749 SqFt
SOLD DATE : 03/09/2022
Key Details
Sold Price $328,000
Property Type Single Family Home
Sub Type Single Family Residence
Listing Status Sold
Purchase Type For Sale
Square Footage 2,749 sqft
Price per Sqft $119
Subdivision None
MLS Listing ID 20010005
Sold Date 03/09/22
Style Ranch
Bedrooms 4
Full Baths 3
Construction Status Updated/Remodeled
HOA Y/N No
Year Built 1971
Annual Tax Amount $2,091
Tax Year 2021
Lot Size 0.720 Acres
Property Description
All New Brick Ranch Home on Large Private Lot on Prime Location* This stunning home is completely renewed. *New Roof *New Roof Decking *New 4 Ton Trane HVAC System *New Smooth Ceilings *New Drywalls with Fresh Paint *New Carpets in the Bedrooms *New Hardwood Floors on Master Suite *New LVP Flooring through-out *New Fireplace *Completely New Bathrooms *New Kitchen with New Cabinets & Quartz Counters *New Stainless-steel Appliances *New Wine Bar *New Lights Fixtures *Over-sized Detached Garage with New Roof *New Concrete Patio *New Windows. This spacious home offers 4 bedrooms 3 bathrooms. Conveniently located off HWY5 only 2 miles from all restaurants and I-20. This home offers the Best Value & Space & Location in Douglas County. Stop looking at Fixer Upper homes or Cheaply Rehabbed homes that does not worth the $$$. Come and See this All-New Home!
Location
State GA
County Douglas
Rooms
Basement None
Main Level Bedrooms 4
Interior
Interior Features Attic Expandable, Double Vanity, Soaking Tub, Separate Shower, Tile Bath, Walk-In Closet(s), Wet Bar, Master On Main Level, Split Bedroom Plan
Heating Natural Gas, Central, Zoned, Dual
Cooling Ceiling Fan(s), Central Air, Whole House Fan, Zoned, Dual
Flooring Hardwood, Tile, Carpet
Fireplaces Number 1
Fireplaces Type Family Room, Living Room, Factory Built
Exterior
Garage Detached, Garage, RV/Boat Parking, Side/Rear Entrance, Storage
Garage Spaces 6.0
Fence Fenced, Back Yard, Chain Link
Community Features Sidewalks, Street Lights, Walk To Schools, Walk To Shopping
Utilities Available Underground Utilities, Cable Available, Sewer Connected, Electricity Available, High Speed Internet, Natural Gas Available, Phone Available, Sewer Available, Water Available
Waterfront Description No Dock Or Boathouse
Roof Type Composition
Building
Story One
Foundation Slab
Sewer Septic Tank
Level or Stories One
Construction Status Updated/Remodeled
Schools
Elementary Schools Bill Arp
Middle Schools Yeager
High Schools Alexander
Others
Acceptable Financing 1031 Exchange, Cash, Conventional, FHA
Listing Terms 1031 Exchange, Cash, Conventional, FHA
Financing FHA
Special Listing Condition Agent/Seller Relationship
Read Less Info
Want to know what your home might be worth? Contact us for a FREE valuation!

Our team is ready to help you sell your home for the highest possible price ASAP

© 2024 Georgia Multiple Listing Service. All Rights Reserved.
GET MORE INFORMATION

Broker | License ID: 303073
youragentkesha@legacysouthreg.com
240 Corporate Center Dr, Ste F, Stockbridge, GA, 30281, United States






