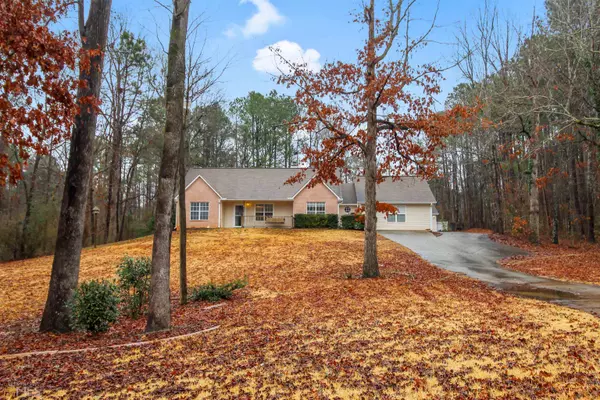Bought with Adrian Hudson • Novation Realty Group
$405,000
$399,900
1.3%For more information regarding the value of a property, please contact us for a free consultation.
5 Beds
2 Baths
1.25 Acres Lot
SOLD DATE : 03/11/2022
Key Details
Sold Price $405,000
Property Type Single Family Home
Sub Type Single Family Residence
Listing Status Sold
Purchase Type For Sale
Subdivision None
MLS Listing ID 20017077
Sold Date 03/11/22
Style Brick Front,Ranch
Bedrooms 5
Full Baths 2
Construction Status Resale
HOA Y/N No
Year Built 1996
Annual Tax Amount $2,857
Tax Year 2020
Lot Size 1.250 Acres
Property Description
This lovely Ranch home is prefect for a big family who likes to entertain. Interior features include main bedroom with tray ceiling and main bath has separate shower and a soak tub. Livingroom has vaulted ceiling and a fire place. Family room has custom built cabinet. Dinning room includes high end Pella sliding glass door that opens to back yard, all tied in with LVP flooring. There is a beautiful updated galley kitchen with custom made cabinets, pantry, granite countertops, tiled back splash and flooring. The stove has water access for your pots. Just off the kitchen is a huge man cave. Home has 2 Commercial grade HVAC's. This home has 5bd and 2ba. 3 detached garage and an out building that has heated and cooled storage on top on 1.25 acre lot. I can go on, you simple must see this home to appreciate it!
Location
State GA
County Henry
Rooms
Basement None
Main Level Bedrooms 5
Interior
Interior Features Bookcases, Tray Ceiling(s), Vaulted Ceiling(s), High Ceilings, Soaking Tub, Pulldown Attic Stairs, Separate Shower, Walk-In Closet(s), Master On Main Level, Split Bedroom Plan
Heating Electric, Central, Dual
Cooling Electric, Ceiling Fan(s), Central Air, Dual
Flooring Tile, Carpet, Laminate, Vinyl
Fireplaces Number 1
Fireplaces Type Living Room
Exterior
Garage Detached, Kitchen Level, Side/Rear Entrance
Garage Spaces 5.0
Fence Back Yard
Community Features None
Utilities Available Cable Available, High Speed Internet
Roof Type Composition
Building
Story One
Foundation Slab
Sewer Septic Tank
Level or Stories One
Construction Status Resale
Schools
Elementary Schools Walnut Creek
Middle Schools Eagles Landing
High Schools Eagles Landing
Others
Acceptable Financing Cash, Conventional, FHA, VA Loan
Listing Terms Cash, Conventional, FHA, VA Loan
Financing FHA
Read Less Info
Want to know what your home might be worth? Contact us for a FREE valuation!

Our team is ready to help you sell your home for the highest possible price ASAP

© 2024 Georgia Multiple Listing Service. All Rights Reserved.
GET MORE INFORMATION

Broker | License ID: 303073
youragentkesha@legacysouthreg.com
240 Corporate Center Dr, Ste F, Stockbridge, GA, 30281, United States






