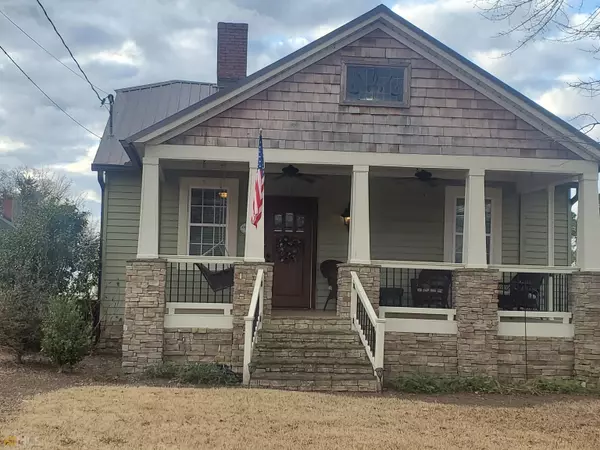$259,900
$259,900
For more information regarding the value of a property, please contact us for a free consultation.
2 Beds
2 Baths
1,600 SqFt
SOLD DATE : 03/14/2022
Key Details
Sold Price $259,900
Property Type Single Family Home
Sub Type Single Family Residence
Listing Status Sold
Purchase Type For Sale
Square Footage 1,600 sqft
Price per Sqft $162
Subdivision Porterdale Village
MLS Listing ID 10021425
Sold Date 03/14/22
Style Bungalow/Cottage
Bedrooms 2
Full Baths 2
HOA Y/N No
Originating Board Georgia MLS 2
Year Built 1920
Annual Tax Amount $1,329
Tax Year 2020
Lot Size 9,147 Sqft
Acres 0.21
Lot Dimensions 9147.6
Property Description
Pictures will post later today. This historic home located on the main street of the historic district was gutted down to the bare studs and meticulously renovated with attention given to every detail! The finished product is a craftsman style home with new plumbing, electrical, insulation, sheet rock, metal roof, trim moldings, doors, restored original 100-year-old hardwood floors, new windows, water heater, high-end stained cabinetry in the kitchen and bathrooms with granite counter tops, custom cabinetry organizers in the Owner's closet, and stainless steel kitchen appliances. Exterior features spacious front porch, stacked stone covers the crawlspace foundation and porch columns, detached garage in rear connects to the house by a covered walkway. There is a covered back patio, and dining area with 2 chandeliers. A cedar privacy fence encloses the large private backyard which includes a custom-built stone fire pit, custom storage building, a chicken coop, waterfall, and more. Just too many custom features to list here! Schedule your appointment today!
Location
State GA
County Newton
Rooms
Other Rooms Garage(s), Other, Outbuilding
Basement Crawl Space
Dining Room Separate Room
Interior
Interior Features High Ceilings, Master On Main Level, Separate Shower, Soaking Tub, Tile Bath, Walk-In Closet(s)
Heating Central, Natural Gas
Cooling Attic Fan, Central Air, Electric
Flooring Hardwood, Tile
Fireplace No
Appliance Dishwasher, Dryer, Gas Water Heater, Ice Maker, Microwave, Oven/Range (Combo), Refrigerator, Stainless Steel Appliance(s), Washer
Laundry Mud Room
Exterior
Exterior Feature Other
Parking Features Detached, Garage, Guest, Off Street, Storage
Garage Spaces 4.0
Fence Back Yard, Privacy
Community Features Golf, Park, Playground, Sidewalks, Street Lights, Near Shopping
Utilities Available Cable Available, Sewer Connected
View Y/N No
Roof Type Metal
Total Parking Spaces 4
Garage Yes
Private Pool No
Building
Lot Description City Lot, Level, Private
Faces I-20 east from Atlanta to exit #88/Almon Rd. Exit and turn R. Go approx. 3 mi. and turn L onto Ga. 81/S. Broad St. Cross river, R onto Palmetto St. & immediate L into backalley/N. Broad St. 5th house on left.
Sewer Public Sewer
Water Public
Structure Type Aluminum Siding,Other,Vinyl Siding
New Construction No
Schools
Elementary Schools Middle Ridge
Middle Schools Clements
High Schools Newton
Others
HOA Fee Include None
Tax ID P001000000113000
Security Features Security System
Special Listing Condition Resale
Read Less Info
Want to know what your home might be worth? Contact us for a FREE valuation!

Our team is ready to help you sell your home for the highest possible price ASAP

© 2025 Georgia Multiple Listing Service. All Rights Reserved.
GET MORE INFORMATION
Broker | License ID: 303073
youragentkesha@legacysouthreg.com
240 Corporate Center Dr, Ste F, Stockbridge, GA, 30281, United States


