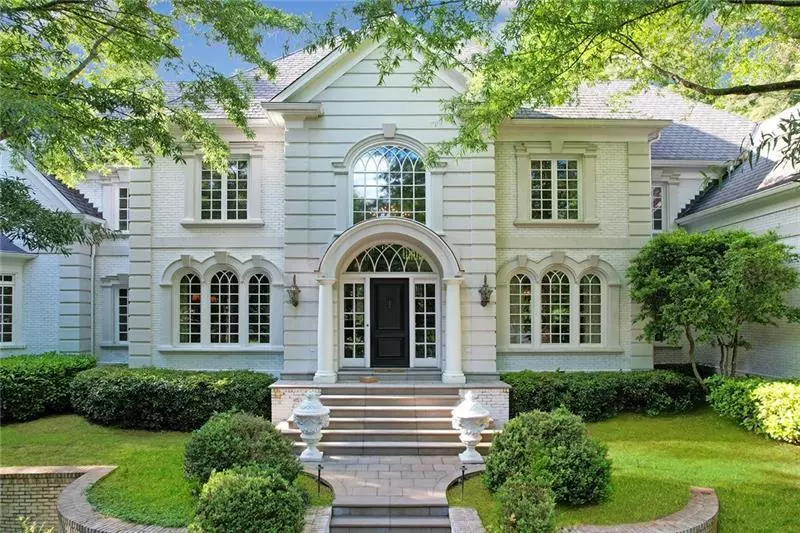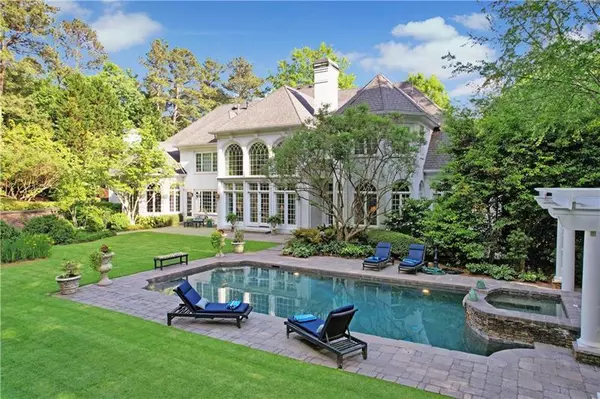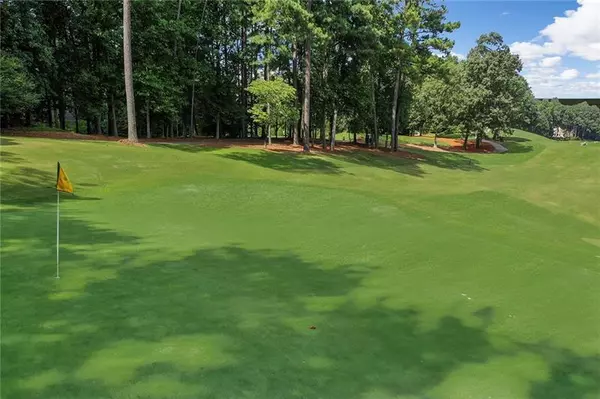$3,075,000
$3,295,000
6.7%For more information regarding the value of a property, please contact us for a free consultation.
7 Beds
8 Baths
13,331 SqFt
SOLD DATE : 03/11/2022
Key Details
Sold Price $3,075,000
Property Type Single Family Home
Sub Type Single Family Residence
Listing Status Sold
Purchase Type For Sale
Square Footage 13,331 sqft
Price per Sqft $230
Subdivision Country Club Of The South
MLS Listing ID 6990687
Sold Date 03/11/22
Style Traditional
Bedrooms 7
Full Baths 7
Half Baths 2
Construction Status Resale
HOA Fees $3,100
HOA Y/N Yes
Year Built 1996
Annual Tax Amount $17,546
Tax Year 2020
Lot Size 1.863 Acres
Acres 1.863
Property Description
Exceptional Grandeur and Craftsmanship in this beautiful Country Club of the South Estate. Enjoy the detailed architecture and lush manicured grounds sprawling over nearly two acres backing to Jack Nicklaus Hole 11 championship golf course. The private main level pool and gardens enjoy nearly an acre of this spectacular property. Live comfortably knowing the high level of attention and care that went into every detail through the property. Gracefully capable of hosting large scale grand events with family and friends as well as enjoying small intimate outdoor relaxation set to the backdrop symphony of birds and butterflies. This is a must-see Country Club of the South estate for the decerning buyer.
Location
State GA
County Fulton
Lake Name None
Rooms
Bedroom Description Master on Main, Other
Other Rooms Other
Basement Daylight, Exterior Entry, Finished, Finished Bath, Full
Main Level Bedrooms 1
Dining Room Seats 12+, Separate Dining Room
Interior
Interior Features Bookcases, Central Vacuum, Coffered Ceiling(s), Entrance Foyer 2 Story, High Ceilings 9 ft Lower, High Ceilings 10 ft Main, High Ceilings 10 ft Upper, His and Hers Closets, Permanent Attic Stairs, Tray Ceiling(s), Walk-In Closet(s), Wet Bar
Heating Central, Forced Air, Zoned
Cooling Central Air, Zoned
Flooring Carpet, Hardwood, Other
Fireplaces Number 6
Fireplaces Type Basement, Gas Log, Great Room, Keeping Room, Living Room, Master Bedroom
Window Features Insulated Windows
Appliance Dishwasher, Disposal, Double Oven, Dryer, Gas Cooktop, Gas Range, Gas Water Heater, Microwave, Refrigerator, Self Cleaning Oven, Washer
Laundry In Basement, Main Level, Mud Room
Exterior
Exterior Feature Garden, Gas Grill, Private Yard, Rear Stairs, Other
Parking Features Attached, Garage, Garage Door Opener, Garage Faces Side, Kitchen Level
Garage Spaces 3.0
Fence Back Yard, Fenced, Wrought Iron
Pool Gunite, Heated, In Ground
Community Features Country Club, Gated, Golf, Homeowners Assoc, Near Schools, Near Shopping, Near Trails/Greenway, Park, Playground, Pool, Swim Team, Tennis Court(s)
Utilities Available Other
Waterfront Description None
View Golf Course
Roof Type Composition
Street Surface Asphalt
Accessibility None
Handicap Access None
Porch Patio
Total Parking Spaces 3
Private Pool true
Building
Lot Description Back Yard, Landscaped, Level, On Golf Course, Private
Story Two
Foundation See Remarks
Sewer Public Sewer
Water Public
Architectural Style Traditional
Level or Stories Two
Structure Type Other
New Construction No
Construction Status Resale
Schools
Elementary Schools Barnwell
Middle Schools Autrey Mill
High Schools Johns Creek
Others
HOA Fee Include Reserve Fund, Security, Swim/Tennis
Senior Community no
Restrictions false
Tax ID 11 033101050605
Financing no
Special Listing Condition None
Read Less Info
Want to know what your home might be worth? Contact us for a FREE valuation!

Our team is ready to help you sell your home for the highest possible price ASAP

Bought with Atlanta Fine Homes Sotheby's International
GET MORE INFORMATION
Broker | License ID: 303073
youragentkesha@legacysouthreg.com
240 Corporate Center Dr, Ste F, Stockbridge, GA, 30281, United States






