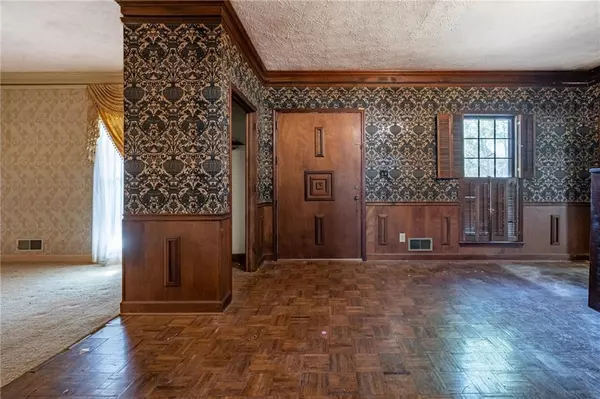$414,000
$392,000
5.6%For more information regarding the value of a property, please contact us for a free consultation.
6 Beds
4.5 Baths
4,889 SqFt
SOLD DATE : 03/10/2022
Key Details
Sold Price $414,000
Property Type Single Family Home
Sub Type Single Family Residence
Listing Status Sold
Purchase Type For Sale
Square Footage 4,889 sqft
Price per Sqft $84
Subdivision Chartwell
MLS Listing ID 6982613
Sold Date 03/10/22
Style Traditional
Bedrooms 6
Full Baths 4
Half Baths 1
Construction Status Resale
HOA Fees $350
HOA Y/N Yes
Year Built 1975
Annual Tax Amount $1,930
Tax Year 2020
Lot Size 3.900 Acres
Acres 3.9
Property Description
Don’t miss this rare opportunity to purchase this wooded and private 3.9 acre parcel in the sought after Chartwell Trace Subdivision in Smoke Rise/Stone Mountain. Large home with formal living room & dining room, large family room & eat-in kitchen. 2 master suites on the main floor and 4 bedrooms and a large bonus room upstairs with numerous walk-in closets. Full unfinished basement. Great location - only 6 minutes to Stone Mountain Park. This lovely piece of property is beautiful and unique with huge stone boulders and a koi pond. Make this into your dream home - Either do an extensive renovation to the existing structure or tear down and start with a clean slate. Bring your contractor or builder. Subdivision has yearly HOA fee and covenants. Home is being sold AS-IS with no seller’s disclosures.
Location
State GA
County Dekalb
Lake Name None
Rooms
Bedroom Description Master on Main, Split Bedroom Plan
Other Rooms None
Basement Daylight, Exterior Entry, Full, Interior Entry, Unfinished
Main Level Bedrooms 2
Dining Room Separate Dining Room
Interior
Interior Features Entrance Foyer, Walk-In Closet(s)
Heating Forced Air, Natural Gas
Cooling Ceiling Fan(s), Central Air
Flooring Carpet, Laminate
Fireplaces Number 1
Fireplaces Type Family Room
Window Features None
Appliance Other
Laundry Laundry Room, Main Level
Exterior
Exterior Feature Other
Garage Carport, Driveway
Fence Chain Link
Pool Gunite
Community Features Other
Utilities Available Cable Available, Electricity Available, Natural Gas Available, Sewer Available
Waterfront Description None
View Other
Roof Type Composition
Street Surface Other
Accessibility None
Handicap Access None
Porch Covered, Enclosed
Parking Type Carport, Driveway
Total Parking Spaces 2
Private Pool true
Building
Lot Description Back Yard, Front Yard, Private, Wooded
Story Three Or More
Foundation Block
Sewer Septic Tank
Water Public
Architectural Style Traditional
Level or Stories Three Or More
Structure Type Wood Siding
New Construction No
Construction Status Resale
Schools
Elementary Schools Smoke Rise
Middle Schools Tucker
High Schools Tucker
Others
Senior Community no
Restrictions false
Tax ID 18 173 02 002
Special Listing Condition None
Read Less Info
Want to know what your home might be worth? Contact us for a FREE valuation!

Our team is ready to help you sell your home for the highest possible price ASAP

Bought with Non FMLS Member
GET MORE INFORMATION

Broker | License ID: 303073
youragentkesha@legacysouthreg.com
240 Corporate Center Dr, Ste F, Stockbridge, GA, 30281, United States






