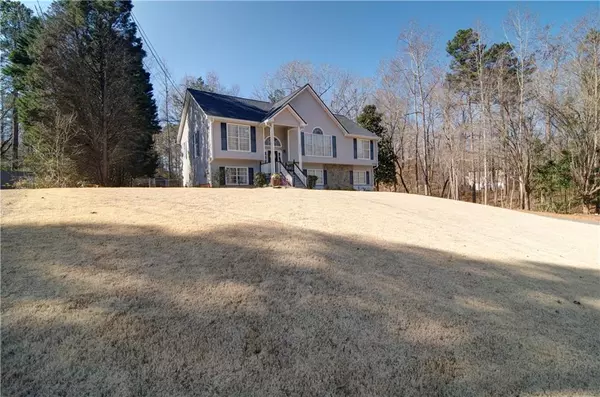$370,000
$340,000
8.8%For more information regarding the value of a property, please contact us for a free consultation.
4 Beds
3 Baths
2,296 SqFt
SOLD DATE : 03/14/2022
Key Details
Sold Price $370,000
Property Type Single Family Home
Sub Type Single Family Residence
Listing Status Sold
Purchase Type For Sale
Square Footage 2,296 sqft
Price per Sqft $161
Subdivision Chapel Valley
MLS Listing ID 6991167
Sold Date 03/14/22
Style Traditional
Bedrooms 4
Full Baths 3
Construction Status Resale
HOA Y/N No
Year Built 1994
Annual Tax Amount $2,925
Tax Year 2021
Lot Size 1.004 Acres
Acres 1.0039
Property Description
Rare opportunity in the Chapel Valley community of Douglasville! There are so many reasons to fall in love with this home! Upon entering, you’ll feel as if you’ve just walked into a brand new home, with the gleaming hardwoods, newer carpets and pristine paint. You’ll love the two-sided fireplace that separates the family room and large dining room. The kitchen offers gorgeous granite countertops and plenty of cabinet space. All appliances including the new refrigerator remain with the home. With 4 bedrooms and 3 full baths, there’s plenty of room to roam! You’ll find the master plus two additional bedrooms on the main level, and an additional private bedroom with a private bath, and bonus room downstairs. Many of the major systems were recently replaced, including a new roof, gutters and gutter guards in 2021, new HVAC system in 2020, and new, professional landscaping. The cherry on top is the spacious 3-car garage! All this, plus a fenced back yard, with a lot that is just over one acre. Conveniently located near schools, shopping and restaurants, this is the perfect home! Don’t miss out; schedule your time to view today!
Location
State GA
County Douglas
Lake Name None
Rooms
Bedroom Description Master on Main, Split Bedroom Plan
Other Rooms Outbuilding
Basement Daylight, Driveway Access, Finished, Finished Bath, Interior Entry, Partial
Main Level Bedrooms 3
Dining Room Open Concept, Separate Dining Room
Interior
Interior Features Cathedral Ceiling(s), Double Vanity, Tray Ceiling(s), Vaulted Ceiling(s), Walk-In Closet(s)
Heating Forced Air, Natural Gas
Cooling Ceiling Fan(s), Central Air
Flooring Carpet, Hardwood
Fireplaces Number 1
Fireplaces Type Double Sided, Gas Log, Gas Starter, Living Room
Window Features Double Pane Windows
Appliance Dishwasher, Gas Range, Microwave, Range Hood, Refrigerator
Laundry In Hall, Lower Level
Exterior
Exterior Feature Private Yard, Rain Gutters, Rear Stairs
Garage Attached, Drive Under Main Level, Garage, Garage Door Opener, Garage Faces Side
Garage Spaces 3.0
Fence Back Yard, Chain Link, Fenced
Pool None
Community Features Near Shopping
Utilities Available Cable Available, Electricity Available, Natural Gas Available, Phone Available, Water Available
Waterfront Description None
View Other
Roof Type Composition, Ridge Vents, Shingle
Street Surface Paved
Accessibility None
Handicap Access None
Porch Covered, Deck, Enclosed, Screened
Parking Type Attached, Drive Under Main Level, Garage, Garage Door Opener, Garage Faces Side
Total Parking Spaces 3
Building
Lot Description Back Yard, Front Yard, Landscaped, Private, Sloped
Story Multi/Split
Foundation Brick/Mortar
Sewer Septic Tank
Water Public
Architectural Style Traditional
Level or Stories Multi/Split
Structure Type Vinyl Siding
New Construction No
Construction Status Resale
Schools
Elementary Schools Holly Springs - Douglas
Middle Schools Chapel Hill - Douglas
High Schools Chapel Hill
Others
Senior Community no
Restrictions false
Tax ID 00700150057
Special Listing Condition None
Read Less Info
Want to know what your home might be worth? Contact us for a FREE valuation!

Our team is ready to help you sell your home for the highest possible price ASAP

Bought with EXP Realty, LLC.
GET MORE INFORMATION

Broker | License ID: 303073
youragentkesha@legacysouthreg.com
240 Corporate Center Dr, Ste F, Stockbridge, GA, 30281, United States






