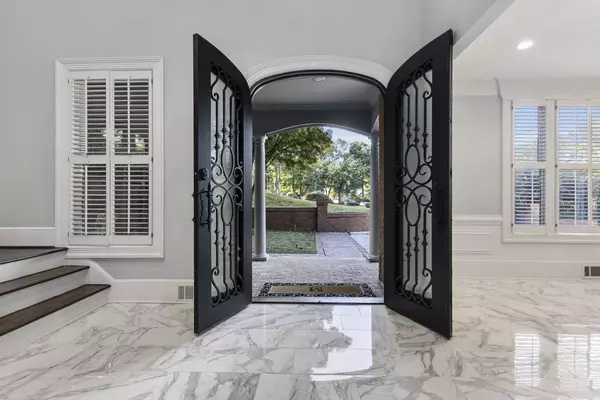$1,585,000
$1,599,999
0.9%For more information regarding the value of a property, please contact us for a free consultation.
5 Beds
6 Baths
5,770 SqFt
SOLD DATE : 03/15/2022
Key Details
Sold Price $1,585,000
Property Type Single Family Home
Sub Type Single Family Residence
Listing Status Sold
Purchase Type For Sale
Square Footage 5,770 sqft
Price per Sqft $274
Subdivision Avallon
MLS Listing ID 6963742
Sold Date 03/15/22
Style Traditional
Bedrooms 5
Full Baths 5
Half Baths 2
Construction Status Updated/Remodeled
HOA Y/N No
Year Built 1985
Annual Tax Amount $13,536
Tax Year 2020
Lot Size 0.557 Acres
Acres 0.557
Property Description
*Back on the market after being on hold for the Holidays.* Incredibly renovated home situated on .56 acre lot located right inside the perimeter. This home is in the prestigious Heards Ferry school district, very close proximity to Holy Innocents school. Close to I-285, 400, and I-75. Every inch of home has been renovated!!! Walls opened up to make rooms open concept, every bathroom renovated, stone accents, beam work, and chefs kitchen. Dream kitchen with triple oven, GE monogram appliances, industrial refrigerator, pot filler, custom slab and more! Dramatic two story foyer, large dining room, double story great room with coffered ceilings, and large keeping room in kitchen. Expansive master on main suite w/sitting room, fully renovated master bath with claw foot tub and 2 walk-in closets. 3 finished levels boasting 4 fireplaces. Exquisite sunlit terrace level with fully renovated wet bar, game rooms, and access to the gunite pool with water feature. New roof, heated floors, and new patio off master. foyer, large dining room, double story great room with coffered ceilings, and large keeping room in kitchen. Expansive master on main suite w/sitting room, fully renovated master bath with claw foot tub and 2 walk-in closets. 3 finished levels boasting 4 fireplaces. Exquisite sunlit terrace level with fully renovated wet bar, game rooms, and access to the gunite pool with water feature. New roof, heated floors, and new patio off master.
Location
State GA
County Fulton
Lake Name None
Rooms
Bedroom Description None
Other Rooms None
Basement Bath/Stubbed, Daylight, Exterior Entry, Finished, Finished Bath, Interior Entry
Main Level Bedrooms 1
Dining Room Butlers Pantry, Seats 12+
Interior
Interior Features Beamed Ceilings, Bookcases, Coffered Ceiling(s), Double Vanity, Entrance Foyer 2 Story, High Ceilings 9 ft Main, High Ceilings 9 ft Upper, High Speed Internet, His and Hers Closets, Tray Ceiling(s), Walk-In Closet(s), Wet Bar
Heating Forced Air, Natural Gas, Other
Cooling Attic Fan, Ceiling Fan(s), Central Air
Flooring Carpet, Hardwood, Other
Fireplaces Number 4
Fireplaces Type Basement, Gas Log, Gas Starter, Keeping Room, Living Room, Master Bedroom
Window Features Insulated Windows, Plantation Shutters, Skylight(s)
Appliance Dishwasher, Disposal, Double Oven, Dryer, ENERGY STAR Qualified Appliances, Gas Cooktop, Gas Oven, Indoor Grill, Microwave, Range Hood, Refrigerator, Washer
Laundry Laundry Room, Main Level, Mud Room
Exterior
Exterior Feature Private Rear Entry, Private Yard
Parking Features Attached, Driveway, Garage, Garage Door Opener, Garage Faces Front, Kitchen Level, Parking Pad
Garage Spaces 2.0
Fence Fenced, Privacy
Pool Heated, Gunite, In Ground
Community Features Near Schools, Near Shopping, Near Trails/Greenway, Street Lights
Utilities Available Cable Available, Electricity Available, Natural Gas Available, Phone Available, Sewer Available, Water Available
Waterfront Description Creek
View Other
Roof Type Composition, Shingle
Street Surface Asphalt
Accessibility None
Handicap Access None
Porch Deck, Front Porch, Patio
Total Parking Spaces 2
Private Pool true
Building
Lot Description Back Yard, Front Yard, Landscaped, Private, Stream or River On Lot, Wooded
Story Three Or More
Foundation Slab
Sewer Public Sewer
Water Public
Architectural Style Traditional
Level or Stories Three Or More
Structure Type Brick 4 Sides, Brick Front
New Construction No
Construction Status Updated/Remodeled
Schools
Elementary Schools Heards Ferry
Middle Schools Ridgeview Charter
High Schools Riverwood International Charter
Others
Senior Community no
Restrictions false
Tax ID 17 016600040158
Ownership Fee Simple
Financing no
Special Listing Condition None
Read Less Info
Want to know what your home might be worth? Contact us for a FREE valuation!

Our team is ready to help you sell your home for the highest possible price ASAP

Bought with Atlanta Fine Homes Sotheby's International
GET MORE INFORMATION
Broker | License ID: 303073
youragentkesha@legacysouthreg.com
240 Corporate Center Dr, Ste F, Stockbridge, GA, 30281, United States






