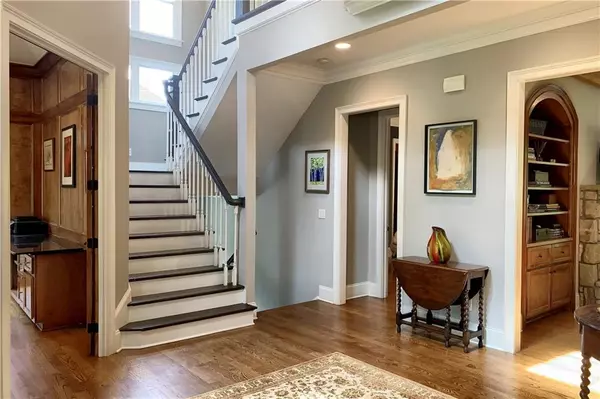$995,000
$979,000
1.6%For more information regarding the value of a property, please contact us for a free consultation.
5 Beds
5.5 Baths
4,800 SqFt
SOLD DATE : 03/15/2022
Key Details
Sold Price $995,000
Property Type Single Family Home
Sub Type Single Family Residence
Listing Status Sold
Purchase Type For Sale
Square Footage 4,800 sqft
Price per Sqft $207
Subdivision Diamond Head
MLS Listing ID 6982669
Sold Date 03/15/22
Style Traditional
Bedrooms 5
Full Baths 5
Half Baths 1
Construction Status Resale
HOA Y/N No
Year Built 2005
Annual Tax Amount $14,779
Tax Year 2021
Lot Size 0.300 Acres
Acres 0.3
Property Description
Gorgeous four sides brick home in coveted Oak Grove Community. Convenient to CDC, Emory, Midtown and Downtown. Two story foyer with window filled switchback staircase. French doors lead to wood paneled study with extensive built-ins. Triple window with arched transom overlooks front yard. Formal dining room includes wet bar/wine cooler/butler pantry. Beamed family room with built-ins and wood burning fireplace with stone surround and hearth. Well appointed kitchen is open to family room and features an oversize island, breakfast bar and separate breakfast room. Stainless professional appliances. Main level also includes mudroom, powder and guest suite. Outside, the screened porch leads to an open deck and large fenced yard. Upstairs you will find the incredible over-sized owner's retreat with vaulted ceilings, fireplace and a wall of windows with transom. The three additional bedrooms upstairs are ALL en-suite. Open staircase leads to terrace level where you will find the exercise / studio area and a separate recreation / office space.
Location
State GA
County Dekalb
Lake Name None
Rooms
Bedroom Description Other
Other Rooms None
Basement Daylight, Exterior Entry, Finished, Interior Entry, Partial
Main Level Bedrooms 1
Dining Room Butlers Pantry, Separate Dining Room
Interior
Interior Features Beamed Ceilings, Bookcases, Cathedral Ceiling(s), Disappearing Attic Stairs, Double Vanity, Entrance Foyer 2 Story, High Ceilings 10 ft Main, High Ceilings 10 ft Upper, High Speed Internet, Low Flow Plumbing Fixtures, Walk-In Closet(s)
Heating Forced Air, Natural Gas, Zoned
Cooling Ceiling Fan(s), Central Air, Zoned
Flooring Hardwood
Fireplaces Number 2
Fireplaces Type Family Room, Gas Starter, Master Bedroom
Window Features Insulated Windows, Shutters
Appliance Dishwasher, Disposal, Double Oven, Gas Cooktop, Gas Water Heater, Microwave, Refrigerator, Self Cleaning Oven
Laundry Laundry Room, Upper Level
Exterior
Exterior Feature None
Garage Garage
Garage Spaces 2.0
Fence Back Yard, Fenced, Wood
Pool None
Community Features Near Beltline, Near Marta, Near Schools, Near Shopping, Near Trails/Greenway, Street Lights
Utilities Available Cable Available, Electricity Available, Natural Gas Available, Phone Available, Sewer Available, Water Available
Waterfront Description None
View Other
Roof Type Composition
Street Surface Asphalt, Paved
Accessibility None
Handicap Access None
Porch Deck, Rear Porch, Screened
Parking Type Garage
Total Parking Spaces 2
Building
Lot Description Back Yard, Level, Private
Story Two
Foundation Block
Sewer Public Sewer
Water Public
Architectural Style Traditional
Level or Stories Two
Structure Type Brick 4 Sides
New Construction No
Construction Status Resale
Schools
Elementary Schools Oak Grove - Dekalb
Middle Schools Henderson - Dekalb
High Schools Lakeside - Dekalb
Others
Senior Community no
Restrictions false
Tax ID 18 147 02 036
Special Listing Condition None
Read Less Info
Want to know what your home might be worth? Contact us for a FREE valuation!

Our team is ready to help you sell your home for the highest possible price ASAP

Bought with Keller Williams Realty Metro Atl
GET MORE INFORMATION

Broker | License ID: 303073
youragentkesha@legacysouthreg.com
240 Corporate Center Dr, Ste F, Stockbridge, GA, 30281, United States






