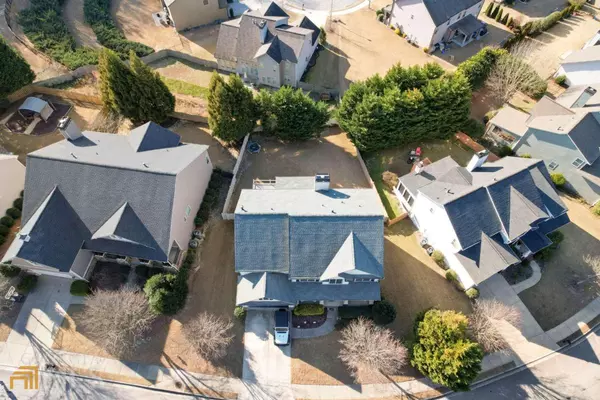$495,000
$500,000
1.0%For more information regarding the value of a property, please contact us for a free consultation.
5 Beds
4 Baths
3,346 SqFt
SOLD DATE : 03/10/2022
Key Details
Sold Price $495,000
Property Type Single Family Home
Sub Type Single Family Residence
Listing Status Sold
Purchase Type For Sale
Square Footage 3,346 sqft
Price per Sqft $147
Subdivision Riverstone Park
MLS Listing ID 10015733
Sold Date 03/10/22
Style Craftsman,Traditional
Bedrooms 5
Full Baths 4
HOA Fees $700
HOA Y/N Yes
Originating Board Georgia MLS 2
Year Built 2006
Annual Tax Amount $3,408
Tax Year 2020
Lot Size 10,018 Sqft
Acres 0.23
Lot Dimensions 10018.8
Property Description
Great house, great location and great value. Enjoy your time at home in this 5BR/4BA beauty over a full basement. Open kitchen/living area concept with new flooring and paint, stainless appliances, gas cooktop and huge upgraded island with beautiful black granite. The over-sized master has its own sitting area with fireplace. Overlooking the back yard you will find a wonderful screened in porch and new decks on two levels. Landscape lighting only adds to the ambiance. When you need to leave, you are convenient to shopping, dinning, healthcare and just about anything you could need. Come and see this home. There is a lot to love.
Location
State GA
County Hall
Rooms
Basement Bath/Stubbed, Daylight, Exterior Entry, Full
Dining Room Separate Room
Interior
Interior Features Tray Ceiling(s), High Ceilings, Double Vanity, Walk-In Closet(s)
Heating Natural Gas, Forced Air
Cooling Central Air, Heat Pump
Flooring Tile
Fireplaces Number 2
Fireplaces Type Family Room, Master Bedroom, Factory Built, Gas Log
Fireplace Yes
Appliance Dryer, Washer, Dishwasher, Disposal, Microwave
Laundry Upper Level
Exterior
Exterior Feature Other
Parking Features Attached, Basement, Garage, Kitchen Level
Fence Fenced, Back Yard, Privacy, Wood
Community Features Park, Playground, Pool, Sidewalks, Street Lights, Tennis Court(s), Walk To Schools, Near Shopping
Utilities Available Underground Utilities, Cable Available, Electricity Available, High Speed Internet, Natural Gas Available, Phone Available, Sewer Available, Water Available
Waterfront Description No Dock Or Boathouse
View Y/N No
Roof Type Composition
Garage Yes
Private Pool No
Building
Lot Description Level, Private
Faces Use GPS
Sewer Public Sewer
Water Public
Structure Type Concrete,Stone
New Construction No
Schools
Elementary Schools Chestnut Mountain
Middle Schools Cherokee Bluff
High Schools Cherokee Bluff
Others
HOA Fee Include Maintenance Grounds,Swimming,Tennis
Tax ID 150003900254
Security Features Security System,Smoke Detector(s)
Acceptable Financing Cash, Conventional, FHA, VA Loan
Listing Terms Cash, Conventional, FHA, VA Loan
Special Listing Condition Resale
Read Less Info
Want to know what your home might be worth? Contact us for a FREE valuation!

Our team is ready to help you sell your home for the highest possible price ASAP

© 2025 Georgia Multiple Listing Service. All Rights Reserved.
GET MORE INFORMATION
Broker | License ID: 303073
youragentkesha@legacysouthreg.com
240 Corporate Center Dr, Ste F, Stockbridge, GA, 30281, United States






