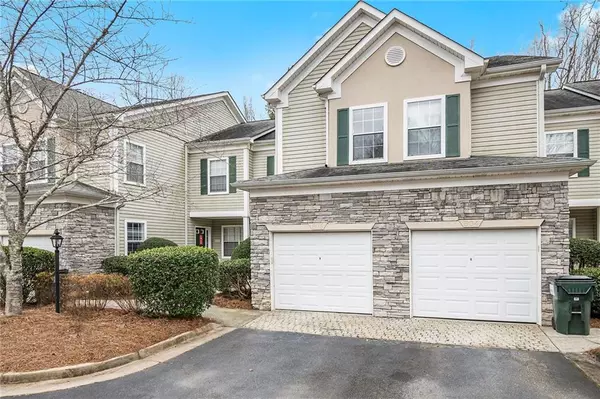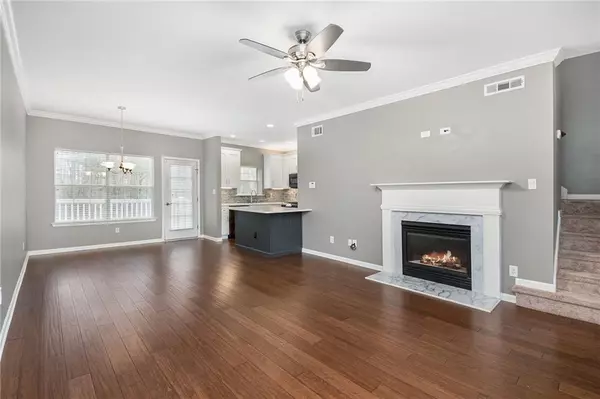$340,000
$325,000
4.6%For more information regarding the value of a property, please contact us for a free consultation.
4 Beds
3.5 Baths
2,172 SqFt
SOLD DATE : 03/14/2022
Key Details
Sold Price $340,000
Property Type Townhouse
Sub Type Townhouse
Listing Status Sold
Purchase Type For Sale
Square Footage 2,172 sqft
Price per Sqft $156
Subdivision Georgian Park Condos
MLS Listing ID 6995806
Sold Date 03/14/22
Style Townhouse, Traditional
Bedrooms 4
Full Baths 3
Half Baths 1
Construction Status Resale
HOA Fees $275
HOA Y/N Yes
Year Built 1997
Annual Tax Amount $2,879
Tax Year 2020
Lot Size 1,062 Sqft
Acres 0.0244
Property Description
AGENTS, OFFER ACCEPTED BUT REMINE IS DOWN SO I WILL PUT THIS IN THE U/C TOMORROW. When you drive in the small community, you will think it was recently built because of the grounds and the beautifully clean buildings, everything about this community is "pristine" and crisp. This special unit has 9+ foot ceilings on all 3 finished floors. This homes shows like a newly built home in pristine condition including newer bamboo flooring, recessed lighting, crown moldings, designer colors, refreshed kitchen with designer glass backplash, granite countertops, stainless steel appliances and the bottom floor with all new carpeting, full bath and with rare extra storage. Total square footage is 2,172 and the bottom floor can be a bedroom suite, den or a movie room, the ideas are endless. The back yard is wooded and private. This home is pristine in everyway possible. Absolutely nothing else needs to done to this home.
Location
State GA
County Fayette
Lake Name None
Rooms
Bedroom Description None
Other Rooms Pool House
Basement Daylight, Exterior Entry, Finished, Finished Bath, Full, Interior Entry
Dining Room Dining L
Interior
Interior Features High Ceilings 9 ft Main, High Ceilings 9 ft Upper, His and Hers Closets, Low Flow Plumbing Fixtures, Walk-In Closet(s)
Heating Central
Cooling Ceiling Fan(s), Central Air
Flooring Carpet, Hardwood
Fireplaces Number 1
Fireplaces Type Factory Built, Gas Log, Gas Starter, Living Room
Window Features Double Pane Windows, Insulated Windows
Appliance Dishwasher, Disposal, Dryer, Gas Cooktop, Gas Water Heater, Microwave, Range Hood, Refrigerator, Self Cleaning Oven, Washer
Laundry Laundry Room, Upper Level
Exterior
Exterior Feature Private Front Entry, Private Rear Entry
Garage Assigned, Garage, Garage Door Opener, Garage Faces Front, Kitchen Level, Level Driveway, Parking Pad
Garage Spaces 1.0
Fence None
Pool In Ground
Community Features Clubhouse, Homeowners Assoc
Utilities Available Other
Waterfront Description None
View Pool, Trees/Woods
Roof Type Composition
Street Surface Asphalt
Accessibility None
Handicap Access None
Porch Deck
Total Parking Spaces 2
Private Pool true
Building
Lot Description Back Yard, Level, Private
Story Three Or More
Foundation Concrete Perimeter
Sewer Public Sewer
Water Public
Architectural Style Townhouse, Traditional
Level or Stories Three Or More
Structure Type Stone, Vinyl Siding
New Construction No
Construction Status Resale
Schools
Elementary Schools Kedron
Middle Schools Booth
High Schools Mcintosh
Others
HOA Fee Include Maintenance Structure, Maintenance Grounds, Sewer, Termite, Water
Senior Community no
Restrictions true
Tax ID 073525031
Ownership Condominium
Acceptable Financing Cash, Conventional
Listing Terms Cash, Conventional
Financing no
Special Listing Condition None
Read Less Info
Want to know what your home might be worth? Contact us for a FREE valuation!

Our team is ready to help you sell your home for the highest possible price ASAP

Bought with Simple Showing, Inc.
GET MORE INFORMATION

Broker | License ID: 303073
youragentkesha@legacysouthreg.com
240 Corporate Center Dr, Ste F, Stockbridge, GA, 30281, United States






