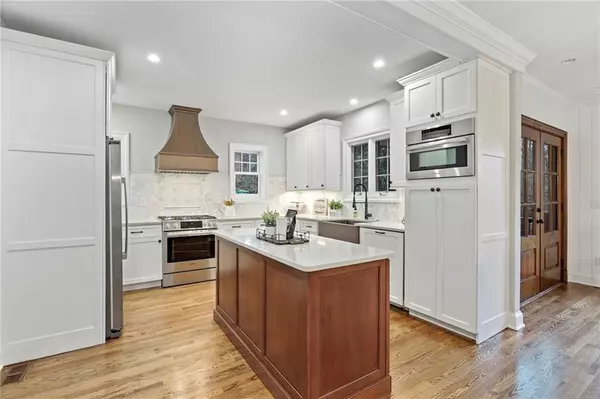$1,135,000
$995,000
14.1%For more information regarding the value of a property, please contact us for a free consultation.
4 Beds
4.5 Baths
3,266 SqFt
SOLD DATE : 03/14/2022
Key Details
Sold Price $1,135,000
Property Type Single Family Home
Sub Type Single Family Residence
Listing Status Sold
Purchase Type For Sale
Square Footage 3,266 sqft
Price per Sqft $347
Subdivision Druid Hills
MLS Listing ID 7008322
Sold Date 03/14/22
Style Traditional
Bedrooms 4
Full Baths 4
Half Baths 1
Construction Status New Construction
HOA Y/N No
Year Built 1928
Annual Tax Amount $14,791
Tax Year 2021
Lot Size 8,712 Sqft
Acres 0.2
Property Description
Rare opportunity to own "like new" construction in Druid Hills. This gorgeous, historic home has been completely renovated down to the studs and finished beautifully. No detail has been overlooked. Construction is four sides brick with high efficiency insulation and systems throughout. No need to worry about costly repairs and maintenance for years to come. Wonderful open concept floor plan with finished basement and finished attic space/top level is now an ideal guest suite with a full bath. Ideal location between Druid Hills and Virginia-Highland offers endless shopping and dining opportunities. Home features numerous upgrades and elegant finishes. High end stainless steel appliances. Soft-close cabinetry. Tasteful shiplap paneling. Sub-floors have been replaced to ensure level and quiet flooring throughout the home. High efficiency HVAC and tankless water heater. Insulated windows and top of the line insulation. Newer roof. Electric vehicle plug-in, and so much more! Full renovation was completed 2018-2019 at which time all of the systems and features of the home were replaced.
Location
State GA
County Dekalb
Lake Name None
Rooms
Bedroom Description In-Law Floorplan, Split Bedroom Plan
Other Rooms None
Basement Daylight, Exterior Entry, Finished, Finished Bath, Full, Interior Entry
Dining Room Open Concept
Interior
Interior Features Bookcases, Coffered Ceiling(s), Entrance Foyer, High Ceilings 9 ft Main, High Ceilings 9 ft Upper
Heating Central, Forced Air, Natural Gas, Zoned
Cooling Ceiling Fan(s), Central Air, Zoned
Flooring Carpet, Hardwood, Other
Fireplaces Number 1
Fireplaces Type Family Room, Gas Log, Glass Doors
Window Features Double Pane Windows, Insulated Windows
Appliance Dishwasher, Disposal, Gas Oven, Gas Range, Microwave, Refrigerator, Tankless Water Heater
Laundry In Hall, Laundry Room, Upper Level
Exterior
Exterior Feature Private Front Entry, Private Rear Entry, Private Yard
Garage Driveway, Kitchen Level, On Street, Parking Pad
Fence None
Pool None
Community Features Near Beltline, Near Marta, Near Schools, Near Shopping
Utilities Available Cable Available, Electricity Available, Natural Gas Available, Sewer Available, Water Available
Waterfront Description None
View City
Roof Type Composition
Street Surface Asphalt
Accessibility None
Handicap Access None
Porch Deck, Front Porch, Rear Porch
Total Parking Spaces 2
Building
Lot Description Front Yard, Landscaped, Private
Story Three Or More
Foundation See Remarks
Sewer Public Sewer
Water Public
Architectural Style Traditional
Level or Stories Three Or More
Structure Type Brick 4 Sides
New Construction No
Construction Status New Construction
Schools
Elementary Schools Fernbank
Middle Schools Druid Hills
High Schools Druid Hills
Others
Senior Community no
Restrictions false
Tax ID 18 001 03 005
Financing no
Special Listing Condition None
Read Less Info
Want to know what your home might be worth? Contact us for a FREE valuation!

Our team is ready to help you sell your home for the highest possible price ASAP

Bought with Bolst, Inc.
GET MORE INFORMATION

Broker | License ID: 303073
youragentkesha@legacysouthreg.com
240 Corporate Center Dr, Ste F, Stockbridge, GA, 30281, United States






