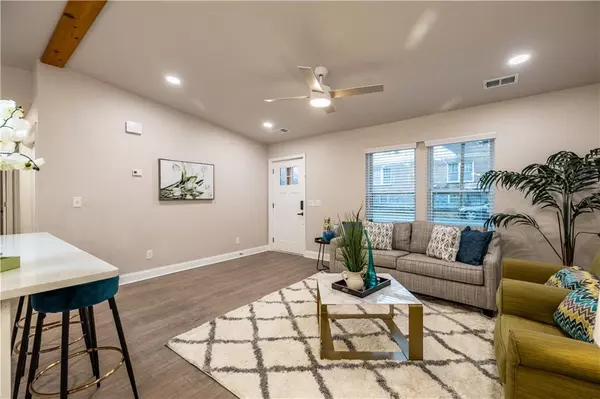$355,000
$359,000
1.1%For more information regarding the value of a property, please contact us for a free consultation.
3 Beds
2 Baths
6,599 Sqft Lot
SOLD DATE : 01/28/2022
Key Details
Sold Price $355,000
Property Type Single Family Home
Sub Type Single Family Residence
Listing Status Sold
Purchase Type For Sale
Subdivision Mozley Park
MLS Listing ID 6982933
Sold Date 01/28/22
Style Ranch, Other
Bedrooms 3
Full Baths 2
Construction Status Updated/Remodeled
HOA Y/N No
Year Built 1999
Annual Tax Amount $1,503
Tax Year 2020
Lot Size 6,599 Sqft
Acres 0.1515
Property Description
Welcome home to Mozley Park and a 2 minute walk to the Westside Beltline Trail! Completely Remodeled and Beautifully Updated Bungalow with Modern Finishes! Enter from the custom cedar awning to the Open Concept Floor Plan featuring Vaulted Ceilings, Overhauled Kitchen & Bathrooms, and Luxury Vinyl Plank flooring throughout. Kitchen overlooks Living Room & Dining Area. Additional Upgrades include: New SS appliances, Black granite dual sink, Gold accents, along with Modern lighting. Owners suite offers a dual vanity+ frameless shower glass with huge walk in closet.
Location
State GA
County Fulton
Lake Name None
Rooms
Bedroom Description None
Other Rooms None
Basement None
Main Level Bedrooms 3
Dining Room Open Concept
Interior
Interior Features Beamed Ceilings, Double Vanity, High Ceilings 9 ft Main, Walk-In Closet(s)
Heating Central
Cooling Ceiling Fan(s), Central Air
Flooring Carpet, Laminate
Fireplaces Type None
Window Features Insulated Windows
Appliance Dishwasher, Electric Range, Microwave, Refrigerator
Laundry In Hall
Exterior
Exterior Feature Private Front Entry, Private Rear Entry, Rain Gutters, Rear Stairs
Parking Features Driveway
Fence None
Pool None
Community Features Near Beltline, Near Trails/Greenway, Park
Utilities Available Cable Available, Electricity Available, Phone Available, Sewer Available, Water Available
Waterfront Description None
View Other
Roof Type Composition
Street Surface Asphalt
Accessibility None
Handicap Access None
Porch Covered, Deck, Front Porch, Rear Porch
Total Parking Spaces 2
Building
Lot Description Corner Lot, Landscaped, Level
Story One
Foundation Slab
Sewer Public Sewer
Water Public
Architectural Style Ranch, Other
Level or Stories One
Structure Type Other
New Construction No
Construction Status Updated/Remodeled
Schools
Elementary Schools F.L. Stanton
Middle Schools Fulton - Other
High Schools Frederick Douglass
Others
Senior Community no
Restrictions false
Tax ID 14 014100090820
Ownership Other
Financing no
Special Listing Condition None
Read Less Info
Want to know what your home might be worth? Contact us for a FREE valuation!

Our team is ready to help you sell your home for the highest possible price ASAP

Bought with Realty Professionals, Inc.
GET MORE INFORMATION
Broker | License ID: 303073
youragentkesha@legacysouthreg.com
240 Corporate Center Dr, Ste F, Stockbridge, GA, 30281, United States






