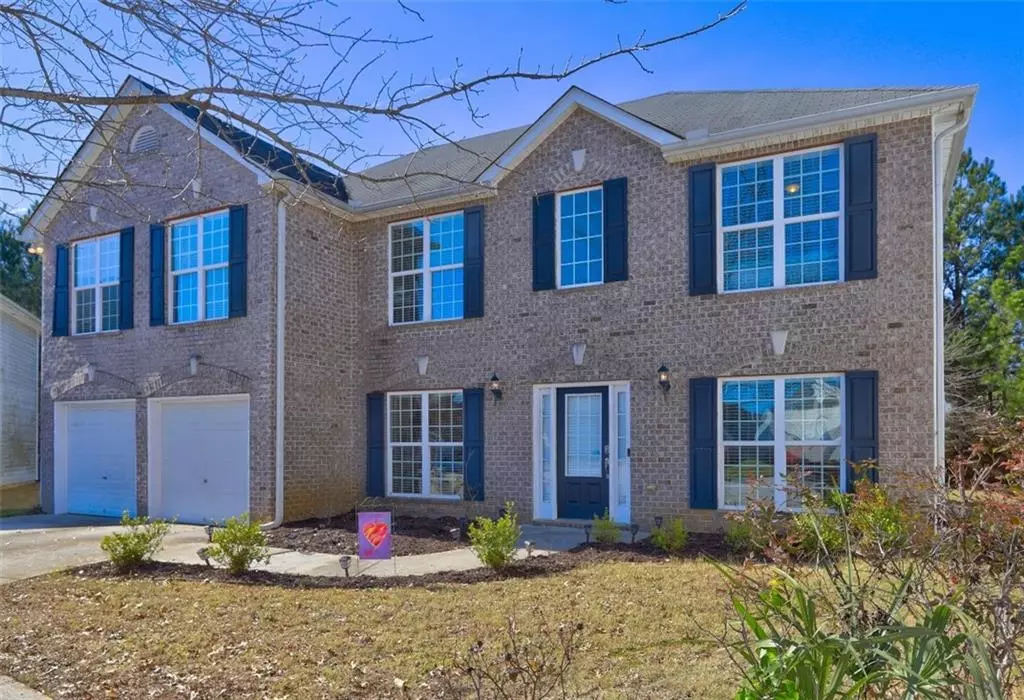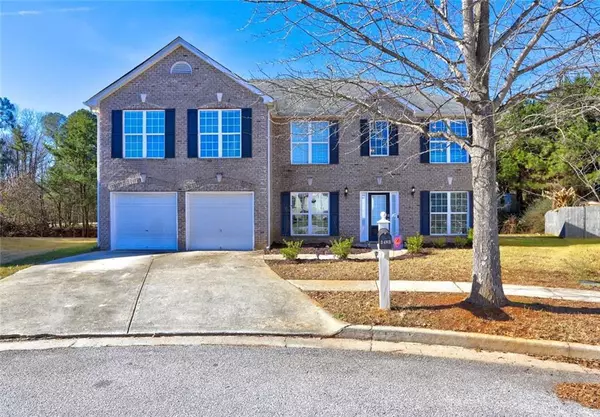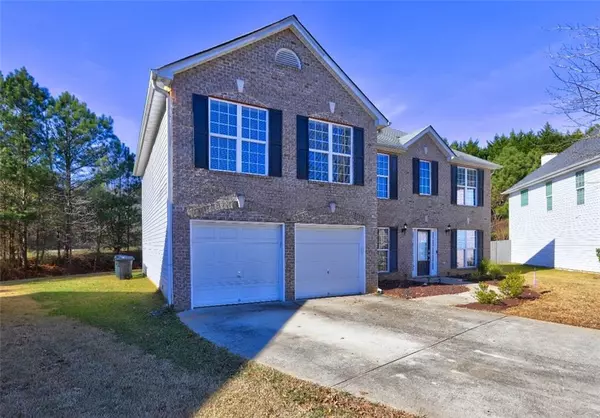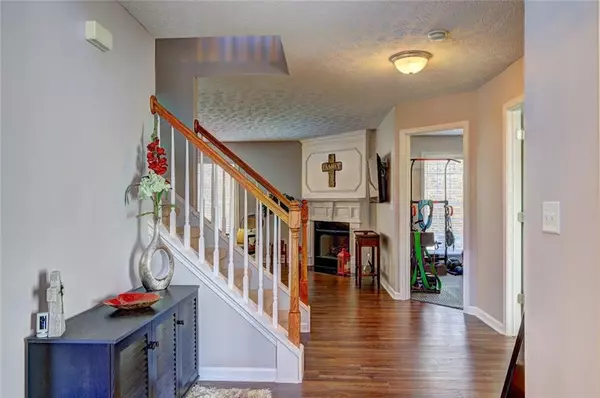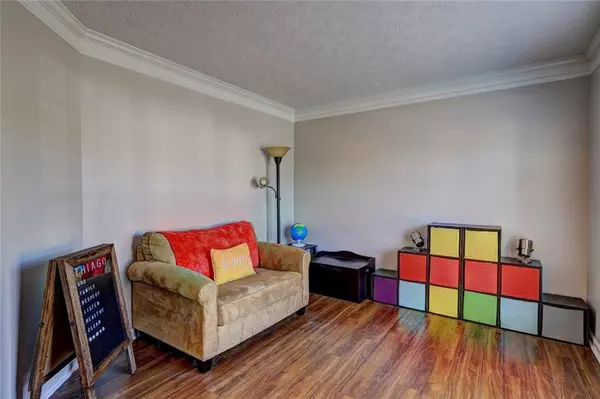$370,000
$350,000
5.7%For more information regarding the value of a property, please contact us for a free consultation.
4 Beds
3 Baths
3,016 SqFt
SOLD DATE : 03/11/2022
Key Details
Sold Price $370,000
Property Type Single Family Home
Sub Type Single Family Residence
Listing Status Sold
Purchase Type For Sale
Square Footage 3,016 sqft
Price per Sqft $122
Subdivision Pembrook Farms
MLS Listing ID 6992065
Sold Date 03/11/22
Style Traditional
Bedrooms 4
Full Baths 3
Construction Status Resale
HOA Fees $250
HOA Y/N Yes
Year Built 2005
Annual Tax Amount $3,243
Tax Year 2021
Lot Size 6,534 Sqft
Acres 0.15
Property Description
This beautiful well maintained property boast large open spaces, two story foyer, new flooring, Bedroom with on-suite on Main. Office/living room and Formal DR too with LR/Breakfast/Kitchen spread. Storage everywhere. Upstairs ... Large Laundry w/ sink & another closet. Balcony overlooks foyer. Two secondary rooms separated from Massive Master Suite. The sitting room boasts it's own fireplace and enough room to use as an office or an upstairs sitting room with beautiful doors and gorgeous The bathroom promises that you'll never bump into your mate again with separate vanities and massive walk-in closets. Gentlemen, Hers isn't any better - You get a big one too! Relaxing tree lined backyard. 2 brand new HVAC systems, perfect cul de sac location.
Location
State GA
County Gwinnett
Lake Name None
Rooms
Bedroom Description In-Law Floorplan, Oversized Master
Other Rooms None
Basement None
Main Level Bedrooms 1
Dining Room Separate Dining Room
Interior
Interior Features Entrance Foyer, Entrance Foyer 2 Story, High Speed Internet, His and Hers Closets, Tray Ceiling(s), Walk-In Closet(s)
Heating Electric
Cooling Central Air
Flooring Carpet, Vinyl
Fireplaces Number 2
Fireplaces Type Electric, Family Room, Master Bedroom
Window Features Double Pane Windows
Appliance Dishwasher, Disposal, Electric Range, Electric Water Heater
Laundry Laundry Room, Upper Level
Exterior
Exterior Feature None
Parking Features Driveway, Garage, Garage Door Opener, Garage Faces Front
Garage Spaces 2.0
Fence None
Pool None
Community Features None
Utilities Available Cable Available, Electricity Available, Phone Available, Sewer Available, Water Available
Waterfront Description None
View Other
Roof Type Composition
Street Surface Paved
Accessibility None
Handicap Access None
Porch Rear Porch
Total Parking Spaces 2
Building
Lot Description Back Yard, Cul-De-Sac, Front Yard, Level, Wooded
Story Two
Foundation None
Sewer Public Sewer
Water Public
Architectural Style Traditional
Level or Stories Two
Structure Type Brick Veneer, Vinyl Siding
New Construction No
Construction Status Resale
Schools
Elementary Schools Rosebud
Middle Schools Grace Snell
High Schools South Gwinnett
Others
Senior Community no
Restrictions false
Tax ID R4321 394
Ownership Fee Simple
Financing no
Special Listing Condition None
Read Less Info
Want to know what your home might be worth? Contact us for a FREE valuation!

Our team is ready to help you sell your home for the highest possible price ASAP

Bought with BHGRE Metro Brokers
GET MORE INFORMATION
Broker | License ID: 303073
youragentkesha@legacysouthreg.com
240 Corporate Center Dr, Ste F, Stockbridge, GA, 30281, United States

