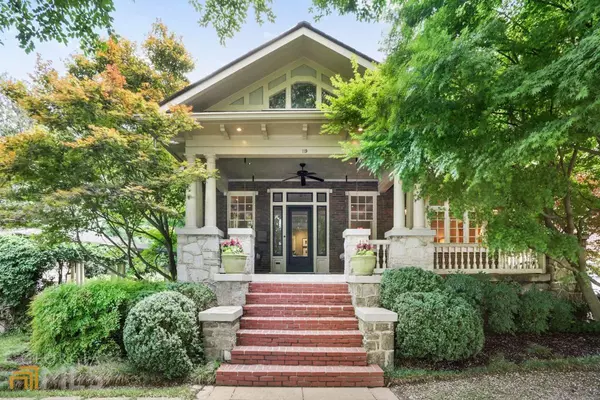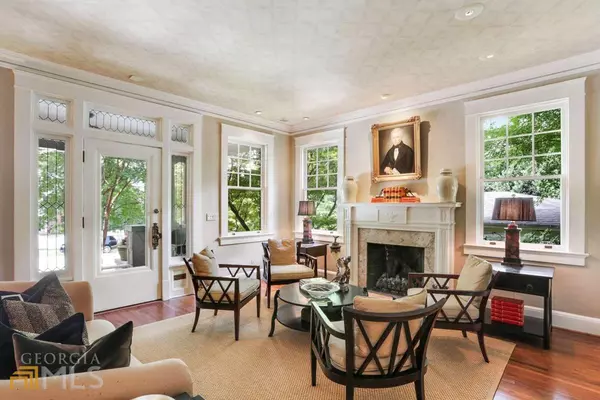Bought with Atl.Fine Homes Sotheby's Int.
$1,895,000
$1,895,000
For more information regarding the value of a property, please contact us for a free consultation.
3 Beds
2.5 Baths
0.25 Acres Lot
SOLD DATE : 03/17/2022
Key Details
Sold Price $1,895,000
Property Type Single Family Home
Sub Type Single Family Residence
Listing Status Sold
Purchase Type For Sale
Subdivision Ansley Park
MLS Listing ID 10022399
Sold Date 03/17/22
Style Brick 4 Side,Bungalow/Cottage,Craftsman
Bedrooms 3
Full Baths 2
Half Baths 1
Construction Status Resale
HOA Y/N No
Year Built 1920
Annual Tax Amount $24,467
Tax Year 2020
Lot Size 10,890 Sqft
Property Description
A remarkable Ansley Park Classic! With ideal placement in the neighborhood, this beautiful home boasts large rooms for entertaining, 10CO ceilings, incredible trim detail and hardwoods throughout and an award winning kitchen by Design Galleria! The welcoming front porch is the ideal place to unwind or entertain and opens to the fireside living room with connectivity to a cozy den/library. Pass through the dining room and then enter a cozy breakfast nook and butlers pantry and into a beautiful kitchen and open family room. Enter the screened porch, complete with a wood burning fireplace through French doors off the family room as well as through a spacious, primary suite boasting a gorgeous marble bath. Beautifully updated and expanded with attention to detail and careful preservation of the home's original character, offering the convenience of modern amenities without sacrificing any detail. Enjoy views of Midtown from the front porch, a 2 car covered carport and lush, mature landscaping with close proximity to all the best of Midtown, including the newly reimagined Colony Square, The High Museum of Art and the Atlanta Botanical Gardens. The best of in-town living in one of AtlantaCOs premier neighborhoods!
Location
State GA
County Fulton
Rooms
Basement Exterior Entry
Main Level Bedrooms 3
Interior
Interior Features Bookcases, Tray Ceiling(s), Double Vanity, Walk-In Closet(s), Master On Main Level
Heating Natural Gas, Forced Air, Heat Pump
Cooling Central Air
Flooring Hardwood
Fireplaces Number 2
Fireplaces Type Living Room, Outside, Gas Starter, Masonry, Gas Log
Exterior
Exterior Feature Garden, Gas Grill
Garage Carport
Fence Back Yard
Community Features Park, Playground, Sidewalks, Street Lights, Walk To Public Transit, Walk To Schools
Utilities Available Underground Utilities, Cable Available, Electricity Available, High Speed Internet, Natural Gas Available
Waterfront Description No Dock Or Boathouse
View City
Roof Type Composition
Building
Story One
Sewer Public Sewer
Level or Stories One
Structure Type Garden,Gas Grill
Construction Status Resale
Schools
Elementary Schools Morningside
Middle Schools David T Howard
High Schools Grady
Others
Financing Cash
Read Less Info
Want to know what your home might be worth? Contact us for a FREE valuation!

Our team is ready to help you sell your home for the highest possible price ASAP

© 2024 Georgia Multiple Listing Service. All Rights Reserved.
GET MORE INFORMATION

Broker | License ID: 303073
youragentkesha@legacysouthreg.com
240 Corporate Center Dr, Ste F, Stockbridge, GA, 30281, United States






