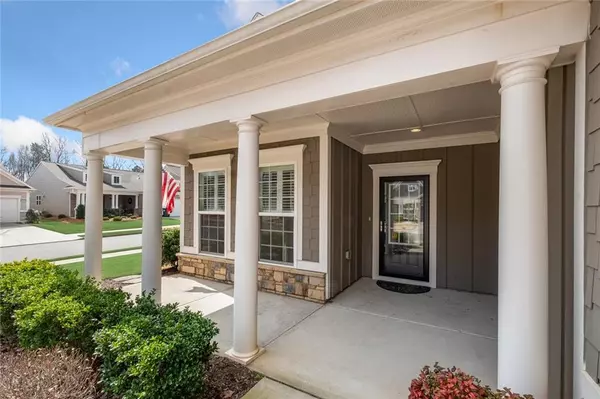$515,000
$489,900
5.1%For more information regarding the value of a property, please contact us for a free consultation.
3 Beds
3 Baths
2,938 SqFt
SOLD DATE : 03/18/2022
Key Details
Sold Price $515,000
Property Type Single Family Home
Sub Type Single Family Residence
Listing Status Sold
Purchase Type For Sale
Square Footage 2,938 sqft
Price per Sqft $175
Subdivision Woodhaven Court
MLS Listing ID 7006983
Sold Date 03/18/22
Style Craftsman, Ranch
Bedrooms 3
Full Baths 3
Construction Status Resale
HOA Fees $1,620
HOA Y/N Yes
Year Built 2017
Annual Tax Amount $918
Tax Year 2021
Lot Size 8,232 Sqft
Acres 0.189
Property Description
Gorgeous craftsman home in the sought after Woodhaven Court Pulte neighborhood in Holly Springs. This is the LARGEST FLOORPLAN in the community with 3 bedrooms, 2 living areas, a sunroom and 3 car tandem garage (which would make an incredible workshop!). Welcome to one of the most functional floorplans around. An office/library/music room (flex space) sits at the front of the home taking in the morning sun. As you pass this lovely space, you enter the main living area of the home where everything is connected and wide open. The beautiful chef's kitchen boasts stained cabinetry with soft close drawers and pull out drawers in the lower cabinets, stainless appliances and quartz countertops. A butler's pantry and walk-in pantry are conveniently located behind the kitchen. The dining area easily seats 8-10 guests and the fireside family room is large enough for a sectional sofa and additional seating. Retreat to the sunroom to enjoy a book or cup of coffee while you gaze out through the wall of windows to the beautifully landscaped backyard. The main level also boasts a perfectly sized owner's suite, which includes a large walk-in shower, double vanity and closet plus an additional guest bedroom and bathroom. You never have to worry about running out of water with the TANKLESS WATER HEATER. Upstairs you will be surprised to find a second large living/entertaining space with an additional bedroom, bathroom, large storage closet plus 2 additional doors that lead to floored attic space for storage. TONS OF STORAGE HERE! A covered patio is perfect for enjoying Georgia weather in all 4 seasons and you will love this friendly community. HOA maintains the yard. WELCOME HOME!
Location
State GA
County Cherokee
Lake Name None
Rooms
Bedroom Description Master on Main
Other Rooms None
Basement None
Main Level Bedrooms 2
Dining Room Open Concept, Seats 12+
Interior
Interior Features Double Vanity, Entrance Foyer, High Ceilings 10 ft Main, High Speed Internet, Tray Ceiling(s), Vaulted Ceiling(s), Walk-In Closet(s)
Heating Forced Air, Natural Gas
Cooling Ceiling Fan(s), Central Air
Flooring Laminate
Fireplaces Number 1
Fireplaces Type Family Room, Gas Log, Glass Doors
Window Features Double Pane Windows, Insulated Windows, Plantation Shutters
Appliance Dishwasher, Disposal, Gas Cooktop, Gas Oven, Microwave, Range Hood, Refrigerator, Tankless Water Heater
Laundry Laundry Room, Main Level
Exterior
Exterior Feature Courtyard
Garage Driveway, Garage, Garage Faces Front, Kitchen Level
Garage Spaces 2.0
Fence None
Pool None
Community Features None
Utilities Available Cable Available, Electricity Available, Natural Gas Available, Phone Available, Sewer Available, Underground Utilities, Water Available
Waterfront Description None
View Other
Roof Type Ridge Vents, Shingle
Street Surface Asphalt
Accessibility None
Handicap Access None
Porch Covered, Front Porch
Parking Type Driveway, Garage, Garage Faces Front, Kitchen Level
Total Parking Spaces 2
Building
Lot Description Back Yard, Corner Lot, Front Yard, Landscaped, Level
Story One and One Half
Foundation Slab
Sewer Public Sewer
Water Public
Architectural Style Craftsman, Ranch
Level or Stories One and One Half
Structure Type HardiPlank Type, Stone
New Construction No
Construction Status Resale
Schools
Elementary Schools Hickory Flat - Cherokee
Middle Schools Dean Rusk
High Schools Sequoyah
Others
HOA Fee Include Maintenance Grounds, Reserve Fund
Senior Community no
Restrictions true
Tax ID 15N26E 279
Acceptable Financing Cash, Conventional
Listing Terms Cash, Conventional
Special Listing Condition None
Read Less Info
Want to know what your home might be worth? Contact us for a FREE valuation!

Our team is ready to help you sell your home for the highest possible price ASAP

Bought with Solid Source Realty
GET MORE INFORMATION

Broker | License ID: 303073
youragentkesha@legacysouthreg.com
240 Corporate Center Dr, Ste F, Stockbridge, GA, 30281, United States






