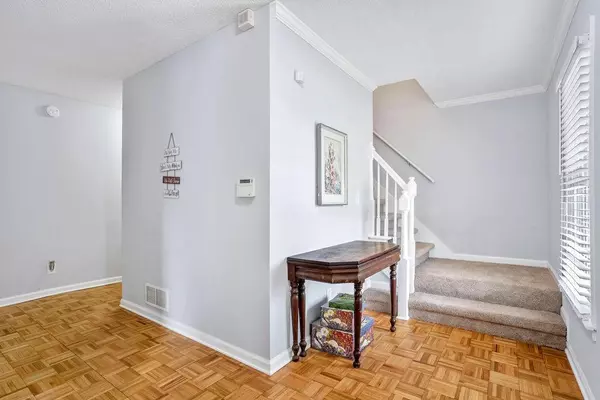$300,000
$330,000
9.1%For more information regarding the value of a property, please contact us for a free consultation.
4 Beds
2.5 Baths
2,802 SqFt
SOLD DATE : 03/16/2022
Key Details
Sold Price $300,000
Property Type Single Family Home
Sub Type Single Family Residence
Listing Status Sold
Purchase Type For Sale
Square Footage 2,802 sqft
Price per Sqft $107
Subdivision Windermere
MLS Listing ID 7002247
Sold Date 03/16/22
Style Traditional
Bedrooms 4
Full Baths 2
Half Baths 1
Construction Status Resale
HOA Fees $50
HOA Y/N Yes
Year Built 1988
Annual Tax Amount $2,977
Tax Year 2021
Lot Size 0.810 Acres
Acres 0.81
Property Description
This is the one! Located close to the beltway (26-miles that circle the city and provides scenic city views!) park trail, skate park, recreation center for swim/tennis, shops and easy access to major highways. Entering the driveway, you'll notice the spacious front yard, family and friends gathering on the front porch, swinging in the chairs, as you are greeted by the warmth of the foyer, you are exposed to the bright and airy livingroom with the centeral warmth of the glowing fireplace as it's flames reflective on the glistening hardwood floors, cascading a glow through the bay window. The adjacent dining room, that can seat up to 12, is excellent for holiday fun and laughter. A transition to the beautifully designed eat-in-kitchen with white cabinets, granite countertops and a breakfast nook that overlooks the serenity of nature at its best segue to the massive deck offering converstions, cook outs, friendly competitive games for guest and more. The family room, with its picturesque views, allows for a oneness feel with nature, reading of good book or sports and/or movie night fun. Transcending up the plush carpeted stairs are four bedrooms for rest and relaxation. Two nice size bedrooms with ample space for collectibles, and two expansive size rooms.The owner's suite boasts trey ceilings, a walk-in closet, deep soaking whirlpool tub for late night relaxation, a separate shower for morning rejuvenation, separate dual vanities and more. At the opposite end of the hall is a large bedroom that can either be a tween suite, mother-in-law, a bonus room or whatever you can dream up. All this is under a Brand-New Roof, sitting on a corner lot of almost an acre of land and offering ample parking. What more could you need??
Location
State GA
County Carroll
Lake Name None
Rooms
Bedroom Description Oversized Master
Other Rooms None
Basement None
Dining Room Seats 12+, Separate Dining Room
Interior
Interior Features Double Vanity, Entrance Foyer, High Ceilings 9 ft Main, High Ceilings 9 ft Upper, High Speed Internet, His and Hers Closets, Tray Ceiling(s), Walk-In Closet(s)
Heating Central, Forced Air, Hot Water, Natural Gas
Cooling Ceiling Fan(s), Central Air
Flooring Carpet, Ceramic Tile, Hardwood
Fireplaces Number 1
Fireplaces Type Gas Log, Living Room
Window Features Insulated Windows, Skylight(s)
Appliance Dishwasher, Disposal
Laundry Laundry Room, Main Level
Exterior
Exterior Feature Private Front Entry, Private Rear Entry, Private Yard, Rear Stairs, Storage
Garage Driveway, Garage, Garage Faces Side, Kitchen Level, Level Driveway, Parking Pad, RV Access/Parking
Garage Spaces 2.0
Fence None
Pool None
Community Features Homeowners Assoc, Near Beltline, Near Schools, Near Shopping, Near Trails/Greenway, Park, Playground, Pool, Sidewalks, Street Lights, Swim Team, Tennis Court(s)
Utilities Available Cable Available, Electricity Available, Natural Gas Available, Sewer Available, Water Available
Waterfront Description None
View Trees/Woods
Roof Type Shingle
Street Surface Asphalt, Paved
Accessibility Accessible Bedroom, Accessible Doors, Accessible Full Bath, Accessible Hallway(s), Accessible Kitchen, Accessible Kitchen Appliances
Handicap Access Accessible Bedroom, Accessible Doors, Accessible Full Bath, Accessible Hallway(s), Accessible Kitchen, Accessible Kitchen Appliances
Porch Deck, Front Porch
Parking Type Driveway, Garage, Garage Faces Side, Kitchen Level, Level Driveway, Parking Pad, RV Access/Parking
Total Parking Spaces 8
Building
Lot Description Back Yard, Corner Lot, Front Yard, Level, Private
Story Two
Foundation Slab
Sewer Public Sewer
Water Public
Architectural Style Traditional
Level or Stories Two
Structure Type Brick 4 Sides, Frame, Vinyl Siding
New Construction No
Construction Status Resale
Schools
Elementary Schools Carrollton
Middle Schools Carrollton Jr.
High Schools Carrollton
Others
Senior Community no
Restrictions false
Tax ID C04 0190173
Special Listing Condition None
Read Less Info
Want to know what your home might be worth? Contact us for a FREE valuation!

Our team is ready to help you sell your home for the highest possible price ASAP

Bought with Bush Real Estate
GET MORE INFORMATION

Broker | License ID: 303073
youragentkesha@legacysouthreg.com
240 Corporate Center Dr, Ste F, Stockbridge, GA, 30281, United States






