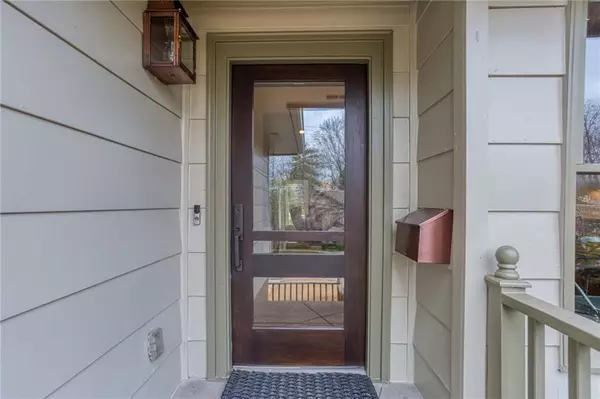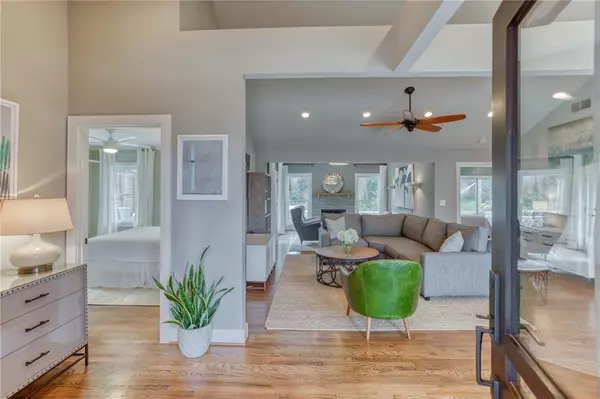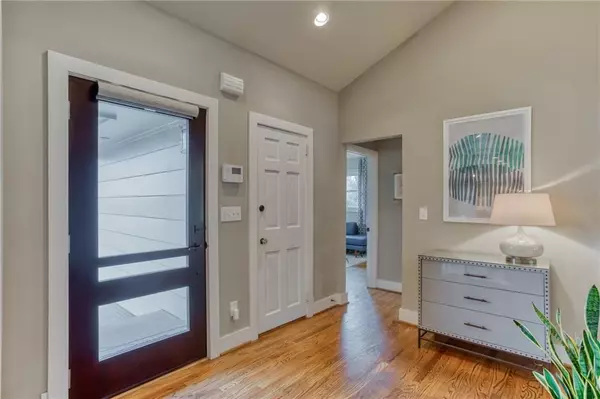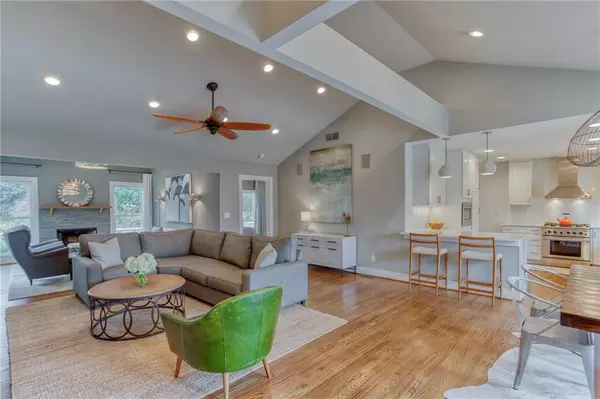$1,200,000
$1,100,000
9.1%For more information regarding the value of a property, please contact us for a free consultation.
3 Beds
2.5 Baths
8,999 Sqft Lot
SOLD DATE : 03/18/2022
Key Details
Sold Price $1,200,000
Property Type Single Family Home
Sub Type Single Family Residence
Listing Status Sold
Purchase Type For Sale
Subdivision Ansley Park
MLS Listing ID 7006739
Sold Date 03/18/22
Style Traditional
Bedrooms 3
Full Baths 2
Half Baths 1
Construction Status Resale
HOA Y/N No
Year Built 1950
Annual Tax Amount $9,389
Tax Year 2021
Lot Size 8,999 Sqft
Acres 0.2066
Property Description
MOVE-IN READY and meticulously maintained in Ansley Park!!! The walkout backyard is an outdoor oasis. Completed in 2021, this incredible backyard renovation features multiple sitting areas, a gas fire pit, a newly installed privacy fence, irrigation and refined landscaping. This home is the definition of open concept living. The light & bright kitchen opens to the dining area and two separate sitting areas. The sitting room, with the wood-burning fireplace, has French doors which open to the backyard to create a true indoor/outdoor living space. The owner's bedroom has sliding doors which also open to an outdoor sitting area. The owner's suite has an award-winning bathroom and custom dual closets. There is a two-car tandem garage, which is rare find in Ansley Park. There is ample storage in the basement. Laundry is on the main floor in the kitchen and a powder room has also been added. No detail has been overlooked in this impeccable, renovated ranch! Conveniently located to Midtown, Buckhead, Ansley Golf Club, restaurants, shopping and more!!!
Location
State GA
County Fulton
Lake Name None
Rooms
Bedroom Description Master on Main, Roommate Floor Plan
Other Rooms None
Basement Driveway Access, Exterior Entry, Interior Entry, Partial
Main Level Bedrooms 3
Dining Room Separate Dining Room
Interior
Interior Features Double Vanity, Entrance Foyer, High Ceilings 9 ft Lower, High Speed Internet, His and Hers Closets, Vaulted Ceiling(s)
Heating Forced Air, Natural Gas
Cooling Ceiling Fan(s), Central Air
Flooring Hardwood
Fireplaces Number 1
Fireplaces Type Family Room, Gas Starter
Window Features None
Appliance Dishwasher, Disposal, Dryer, Gas Range, Gas Water Heater, Microwave, Refrigerator, Washer
Laundry In Kitchen, Main Level
Exterior
Exterior Feature Garden
Garage Drive Under Main Level, Garage, Garage Door Opener
Garage Spaces 2.0
Fence Fenced
Pool None
Community Features Near Beltline, Near Marta, Near Shopping, Park, Playground, Public Transportation, Restaurant, Sidewalks, Street Lights
Utilities Available Cable Available, Electricity Available, Natural Gas Available, Phone Available, Sewer Available
Waterfront Description None
View Other
Roof Type Composition
Street Surface Paved
Accessibility None
Handicap Access None
Porch Front Porch, Patio, Screened
Total Parking Spaces 2
Building
Lot Description Landscaped, Wooded
Story One
Foundation Block
Sewer Public Sewer
Water Public
Architectural Style Traditional
Level or Stories One
Structure Type HardiPlank Type
New Construction No
Construction Status Resale
Schools
Elementary Schools Morningside-
Middle Schools David T Howard
High Schools Midtown
Others
Senior Community no
Restrictions false
Tax ID 17 010400080662
Special Listing Condition None
Read Less Info
Want to know what your home might be worth? Contact us for a FREE valuation!

Our team is ready to help you sell your home for the highest possible price ASAP

Bought with Berkshire Hathaway HomeServices Georgia Properties
GET MORE INFORMATION

Broker | License ID: 303073
youragentkesha@legacysouthreg.com
240 Corporate Center Dr, Ste F, Stockbridge, GA, 30281, United States






