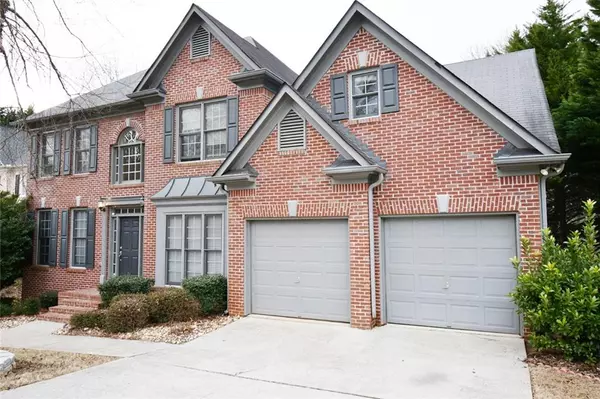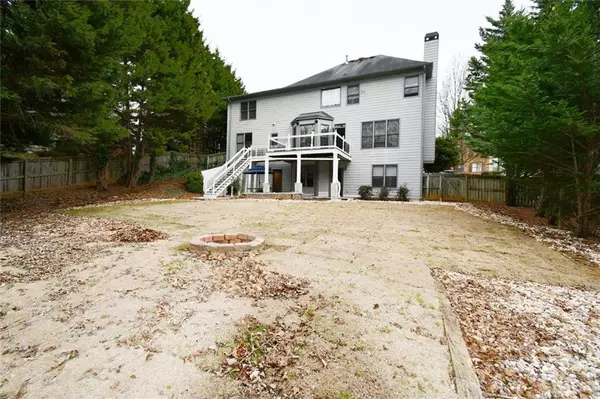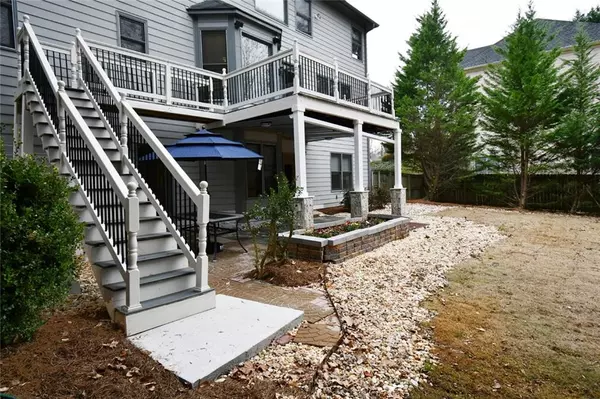$589,000
$589,000
For more information regarding the value of a property, please contact us for a free consultation.
6 Beds
4 Baths
3,908 SqFt
SOLD DATE : 03/25/2022
Key Details
Sold Price $589,000
Property Type Single Family Home
Sub Type Single Family Residence
Listing Status Sold
Purchase Type For Sale
Square Footage 3,908 sqft
Price per Sqft $150
Subdivision Morningview
MLS Listing ID 7001494
Sold Date 03/25/22
Style Traditional
Bedrooms 6
Full Baths 4
Construction Status Resale
HOA Fees $800
HOA Y/N Yes
Year Built 2002
Annual Tax Amount $6,483
Tax Year 2021
Lot Size 0.430 Acres
Acres 0.43
Property Description
Conveniently located close to I85. Enjoy your quiet and friendly neighborhood in the sought-after N. Gwinnett School district and all the amenities that Morning View has to offer including a pool, a playground, basketball courts, and tennis. Walkthrough the three-story entry foyer flanked by an office/library on one side and a formal dining room on the other. The home has 6bdr/3.5ba, hardwoods in foyer, family room, kitchen and bath on main. A highly desirable guest bedroom and full bath round out the main level. The open concept kitchen with a breakfast area overlooks the family room and new durable composite wood deck. You will be amazed by all the natural light from the wall of windows overlooking the private fenced backyard with a patio and its dining area entertaining your family and friend parties. Waterproof dry space under the deck is ready for your outdoor kitchen counter and BBQ/grill facilities. Second floor boasts a master room with tray ceiling, a luxurious full bath and frameless shower, and spacious walk-in closet. There are three spacious secondary bedrooms with an additional full bath. Finished walk out basement is ready for your addition. Basement is already complete with a living room, a bedroom, a half bath, open area and a bar counter for entertainment, plus a woodwork/tool room for storage etc.
Location
State GA
County Gwinnett
Lake Name None
Rooms
Bedroom Description In-Law Floorplan, Roommate Floor Plan
Other Rooms None
Basement Daylight, Exterior Entry, Finished, Finished Bath, Full, Unfinished
Main Level Bedrooms 1
Dining Room Seats 12+
Interior
Interior Features Double Vanity, Entrance Foyer 2 Story, High Ceilings 9 ft Lower, High Ceilings 9 ft Main, High Ceilings 9 ft Upper, Tray Ceiling(s), Walk-In Closet(s)
Heating Central, Natural Gas
Cooling Ceiling Fan(s), Central Air
Flooring Carpet, Hardwood
Fireplaces Number 1
Fireplaces Type Factory Built, Family Room, Gas Starter
Window Features Double Pane Windows
Appliance Dishwasher, Disposal, Dryer, Gas Range, Gas Water Heater, Microwave, Refrigerator, Washer
Laundry Laundry Room, Upper Level
Exterior
Exterior Feature None
Garage Garage, Garage Door Opener, Kitchen Level
Garage Spaces 2.0
Fence Back Yard, Fenced, Privacy, Wood
Pool None
Community Features Fitness Center, Homeowners Assoc, Playground, Pool, Sidewalks, Street Lights, Swim Team, Tennis Court(s)
Utilities Available Cable Available, Underground Utilities
Waterfront Description None
View Other
Roof Type Composition
Street Surface Paved
Accessibility None
Handicap Access None
Porch Deck
Total Parking Spaces 2
Building
Lot Description Cul-De-Sac, Private
Story Two
Foundation Concrete Perimeter
Sewer Public Sewer
Water Public
Architectural Style Traditional
Level or Stories Two
Structure Type Brick Front, Cement Siding
New Construction No
Construction Status Resale
Schools
Elementary Schools Suwanee
Middle Schools North Gwinnett
High Schools North Gwinnett
Others
Senior Community no
Restrictions false
Tax ID R7215 049
Special Listing Condition None
Read Less Info
Want to know what your home might be worth? Contact us for a FREE valuation!

Our team is ready to help you sell your home for the highest possible price ASAP

Bought with Max Up Realty
GET MORE INFORMATION

Broker | License ID: 303073
youragentkesha@legacysouthreg.com
240 Corporate Center Dr, Ste F, Stockbridge, GA, 30281, United States






