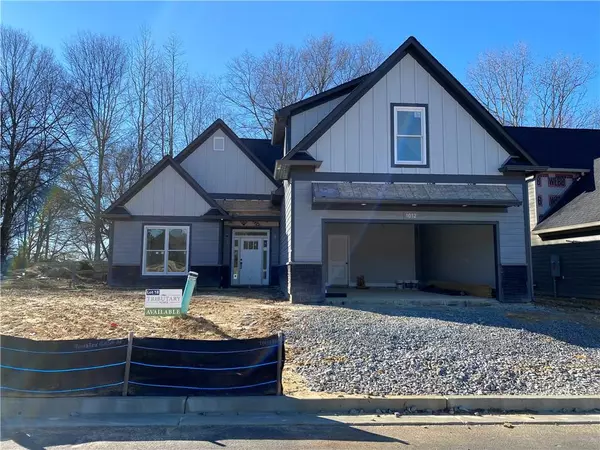$504,600
$494,900
2.0%For more information regarding the value of a property, please contact us for a free consultation.
4 Beds
2.5 Baths
2,063 SqFt
SOLD DATE : 03/18/2022
Key Details
Sold Price $504,600
Property Type Single Family Home
Sub Type Single Family Residence
Listing Status Sold
Purchase Type For Sale
Square Footage 2,063 sqft
Price per Sqft $244
Subdivision Barrett Farms
MLS Listing ID 6952056
Sold Date 03/18/22
Style Craftsman, Farmhouse
Bedrooms 4
Full Baths 2
Half Baths 1
Construction Status New Construction
HOA Fees $150
HOA Y/N Yes
Year Built 2021
Annual Tax Amount $8,121
Tax Year 2020
Lot Size 7,405 Sqft
Acres 0.17
Property Description
**New Construction!** Located within a 55+ community (Barrett Farms Subdivision) at the corner of Ernest Barret Parkway and Villa Rica Road. This home is one of twenty residential ranch style properties that will be built in this gated community. This lot features the Oxford floor plan which has 4 bedrooms and 2.5 bathrooms! It has a 2 car garage, over 2000 sqft of living space, and spacious open floor plan. Some of the features include, engineered wood floors in the main living areas, tile in the bathrooms, carpet in the bedrooms, matching shaker kitchen and bathroom cabinets, granite countertops, Kenmore appliance package, craftsman trim and door package, Diamond Kote wood product siding, and gas fireplace. Don't wait..these homes won't last long! Lender credit available toward closing if buyer uses builders preferred lender.
Location
State GA
County Cobb
Lake Name None
Rooms
Bedroom Description Master on Main, Split Bedroom Plan
Other Rooms None
Basement None
Main Level Bedrooms 1
Dining Room Open Concept
Interior
Interior Features Entrance Foyer, Walk-In Closet(s)
Heating Electric
Cooling Ceiling Fan(s), Central Air
Flooring Carpet, Ceramic Tile, Hardwood
Fireplaces Number 1
Fireplaces Type Living Room
Window Features Insulated Windows
Appliance Dishwasher, Disposal, Electric Range, Microwave, Tankless Water Heater
Laundry In Hall, Laundry Room, Main Level
Exterior
Exterior Feature Private Yard, Rain Gutters
Parking Features Driveway, Garage, Garage Door Opener, Garage Faces Front
Garage Spaces 2.0
Fence None
Pool None
Community Features Gated, Homeowners Assoc
Utilities Available Cable Available, Electricity Available, Natural Gas Available, Phone Available, Sewer Available, Water Available
Waterfront Description None
View Other
Roof Type Shingle
Street Surface Concrete
Accessibility None
Handicap Access None
Porch Covered, Front Porch, Patio
Total Parking Spaces 2
Building
Lot Description Back Yard, Front Yard, Landscaped
Story Two
Foundation Slab
Sewer Public Sewer
Water Public
Architectural Style Craftsman, Farmhouse
Level or Stories Two
Structure Type Wood Siding
New Construction No
Construction Status New Construction
Schools
Elementary Schools Cheatham Hill
Middle Schools Lovinggood
High Schools Hillgrove
Others
HOA Fee Include Maintenance Grounds, Security, Trash
Senior Community yes
Restrictions true
Tax ID 19017300130
Ownership Fee Simple
Financing no
Special Listing Condition None
Read Less Info
Want to know what your home might be worth? Contact us for a FREE valuation!

Our team is ready to help you sell your home for the highest possible price ASAP

Bought with Legacy South Real Estate Group
GET MORE INFORMATION

Broker | License ID: 303073
youragentkesha@legacysouthreg.com
240 Corporate Center Dr, Ste F, Stockbridge, GA, 30281, United States






