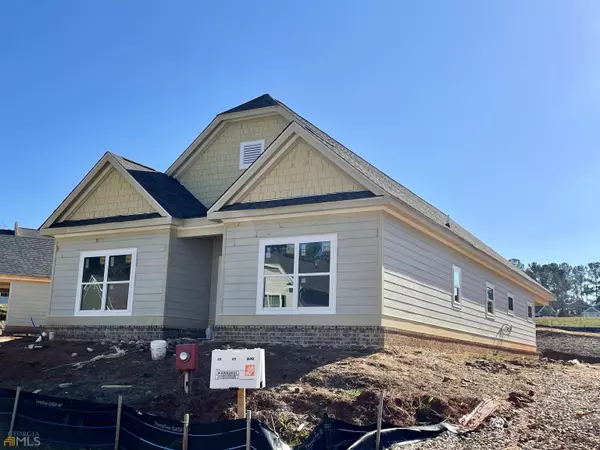Bought with Carol Heppner • Keller Williams Lake Oconee
$389,900
$389,900
For more information regarding the value of a property, please contact us for a free consultation.
3 Beds
3 Baths
2,096 SqFt
SOLD DATE : 03/25/2022
Key Details
Sold Price $389,900
Property Type Single Family Home
Sub Type Single Family Residence
Listing Status Sold
Purchase Type For Sale
Square Footage 2,096 sqft
Price per Sqft $186
Subdivision Harbor Club
MLS Listing ID 20008371
Sold Date 03/25/22
Style Craftsman,Ranch
Bedrooms 3
Full Baths 3
Construction Status New Construction
HOA Fees $1,900
HOA Y/N Yes
Year Built 2022
Annual Tax Amount $115
Tax Year 2021
Lot Size 6,098 Sqft
Property Description
The Landen Plan in Carriage Ridge. New construction home in Harbor Club. Three bedrooms and three baths with EVERYTHING living on one floor. Two car garage. Covered Porch. Spacious and open concept plan with large kitchen open to the dining room and great room. The master suite is in the rear of the home and features plenty of bedroom space plus oversized dual vanities, tiled shower and walk-in closet. The front of the home features two bedrooms and two full baths to use as bedrooms or flex rooms. No stairs to climb. Enjoy low maintenance living as all landscape services are included in fees. Give yourself the time to enjoy any or all of Harbor Club's fabulous Amenities: Marina, Clubhouse, Golf, Pickelball, Tennis, Pool, and social activities to your heart's content.
Location
State GA
County Greene
Rooms
Basement None
Main Level Bedrooms 3
Interior
Interior Features Tile Bath, Walk-In Closet(s), Master On Main Level, Split Bedroom Plan
Heating Electric, Heat Pump
Cooling Electric, Heat Pump
Flooring Hardwood, Tile, Carpet, Laminate, Vinyl
Fireplaces Number 1
Fireplaces Type Family Room, Factory Built
Exterior
Garage Attached, Garage, Side/Rear Entrance
Garage Spaces 2.0
Community Features Clubhouse, Gated, Golf, Lake, Marina, None, Fitness Center, Playground, Pool, Sidewalks, Street Lights
Utilities Available Underground Utilities, Cable Available, Sewer Connected, Electricity Available, High Speed Internet, Phone Available
Roof Type Composition
Building
Story One
Foundation Slab
Sewer Private Sewer
Level or Stories One
Construction Status New Construction
Schools
Elementary Schools Greensboro
Middle Schools Anita White Carson
High Schools Greene County
Others
Financing Conventional
Read Less Info
Want to know what your home might be worth? Contact us for a FREE valuation!

Our team is ready to help you sell your home for the highest possible price ASAP

© 2024 Georgia Multiple Listing Service. All Rights Reserved.
GET MORE INFORMATION

Broker | License ID: 303073
youragentkesha@legacysouthreg.com
240 Corporate Center Dr, Ste F, Stockbridge, GA, 30281, United States






