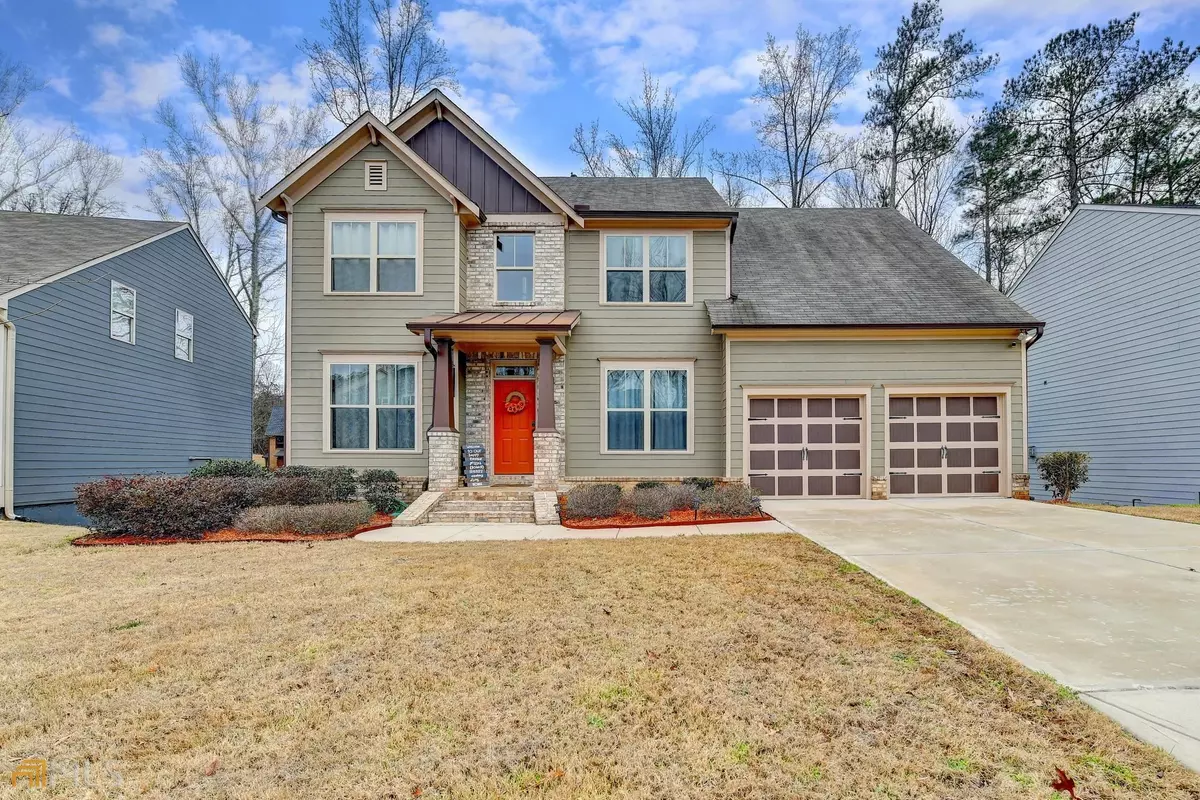Bought with Courtney Skipper • EXP Realty LLC
$430,000
$430,000
For more information regarding the value of a property, please contact us for a free consultation.
4 Beds
3 Baths
7,927 Sqft Lot
SOLD DATE : 03/25/2022
Key Details
Sold Price $430,000
Property Type Single Family Home
Sub Type Single Family Residence
Listing Status Sold
Purchase Type For Sale
Subdivision Creekside Wade Farm
MLS Listing ID 20013229
Sold Date 03/25/22
Style Craftsman,Traditional
Bedrooms 4
Full Baths 3
Construction Status Resale
HOA Fees $900
HOA Y/N Yes
Year Built 2017
Annual Tax Amount $3,379
Tax Year 2021
Lot Size 7,927 Sqft
Property Description
Honey stop the car!! Welcome to this move-in ready Hillsborough plan on full unfinished basement in this sought-after community. The 2-story entry welcomes you with a den/5th bedroom and full bath to your left, a dining area with trey ceiling, arched entry and globe chandelier greet you on the right. Downstairs showcases gorgeous hardwood floors throughout. A customized, oversized granite island is the jewel of the gourmet kitchen with double ovens, multi-btu gas cooktop, LG View fridge and brand new LG dishwasher. Lots of cabinets and drawers offer plenty of storage. Perfect for entertaining friends & family.* The breakfast nook overlooks deck & private backyard. No-ash gas fireplace is the heart of the living room. A row of windows lets in plenty of natural light. Outside the basement door you’ll find an extended concrete pad. Upstairs you can relax in the large owner's suite, which rests behind French doors. The en suite bathroom features a large jetted tub with views over the wooded backyard, double sinks. Secondary bedrooms are at the opposite end from the master bedroom. *Upstairs laundry* features LG washer/dryer with extra pedestal washer & storage drawer. *This home has all the bells and whistles, don't miss it*. Keep cool in the community pool/cabana on those hot summer days.
Location
State GA
County Cobb
Rooms
Basement Interior Entry, Exterior Entry, Full
Interior
Interior Features Other
Heating Natural Gas
Cooling Ceiling Fan(s), Central Air, Zoned
Flooring Hardwood, Carpet
Fireplaces Number 1
Exterior
Garage Attached
Community Features None
Utilities Available Underground Utilities, Cable Available
Roof Type Concrete
Building
Story Two
Sewer Public Sewer
Level or Stories Two
Construction Status Resale
Schools
Elementary Schools Bryant
Middle Schools Lindley
High Schools Pebblebrook
Others
Financing FHA
Read Less Info
Want to know what your home might be worth? Contact us for a FREE valuation!

Our team is ready to help you sell your home for the highest possible price ASAP

© 2024 Georgia Multiple Listing Service. All Rights Reserved.
GET MORE INFORMATION

Broker | License ID: 303073
youragentkesha@legacysouthreg.com
240 Corporate Center Dr, Ste F, Stockbridge, GA, 30281, United States






