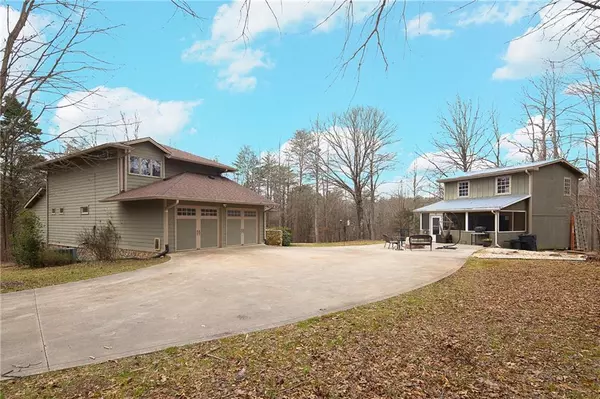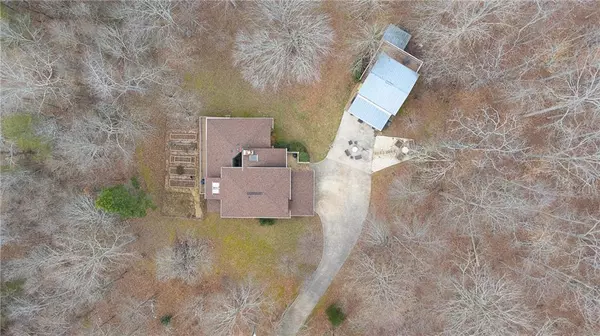$675,000
$689,000
2.0%For more information regarding the value of a property, please contact us for a free consultation.
3 Beds
2.5 Baths
2,200 SqFt
SOLD DATE : 03/25/2022
Key Details
Sold Price $675,000
Property Type Single Family Home
Sub Type Single Family Residence
Listing Status Sold
Purchase Type For Sale
Square Footage 2,200 sqft
Price per Sqft $306
Subdivision Dawson Cove
MLS Listing ID 6996117
Sold Date 03/25/22
Style Traditional
Bedrooms 3
Full Baths 2
Half Baths 1
Construction Status Resale
HOA Y/N No
Year Built 1987
Annual Tax Amount $957
Tax Year 2021
Lot Size 4.020 Acres
Acres 4.02
Property Description
Do not miss your chance to own a piece of paradise on the Etowah river. This lovely custom home sits on 4 gorgeous acres and has over 200ft of river frontage. The 3 bedroom 2.5 home has a unique floorplan with sunken living room, hardwood floors, formal dining room, office or sunroom, kitchen with wood cabinets and view to the atrium with pond, master on main with updated walk-in shower and bathtub both located in the enclosed wetroom, half bath off foyer, 2nd living area upstairs along with 2 bedrooms and full bath, back deck off kitchen, large work-shop with additional loft space ready to finish, screened porch with entertainment area, long private gated driveway, 2 car garage, fenced yard with garden planting beds, easy short walk to the river for fly fishing, kayaking, swimming and more in your backyard. This is level acreage with endless possibilities. Along the Etowah river you can shoot the rapids, paddle through an abandoned mine tunnel or just take a dip in the cool fresh water. Just mins to Dawsonville and historic Downtown Dahlonega for shopping and dining. No Homeowners Association.
Location
State GA
County Dawson
Lake Name None
Rooms
Bedroom Description Master on Main
Other Rooms Workshop
Basement Crawl Space
Main Level Bedrooms 1
Dining Room Dining L
Interior
Interior Features Beamed Ceilings, Entrance Foyer, Vaulted Ceiling(s)
Heating Central
Cooling Ceiling Fan(s), Central Air
Flooring Carpet, Ceramic Tile, Hardwood
Fireplaces Number 1
Fireplaces Type Factory Built, Family Room
Window Features None
Appliance Dishwasher, Electric Cooktop, Electric Oven, Microwave, Refrigerator
Laundry Laundry Room, Main Level
Exterior
Exterior Feature Private Front Entry, Private Rear Entry, Private Yard, Rain Gutters
Garage Attached, Driveway, Garage, Garage Faces Front
Garage Spaces 2.0
Fence Back Yard, Fenced
Pool None
Community Features None
Utilities Available Electricity Available
Waterfront Description River Front
View River
Roof Type Composition
Street Surface Paved
Accessibility None
Handicap Access None
Porch Covered, Deck, Front Porch, Screened
Parking Type Attached, Driveway, Garage, Garage Faces Front
Total Parking Spaces 2
Building
Lot Description Back Yard, Front Yard, Private, Stream or River On Lot
Story Two
Foundation Concrete Perimeter
Sewer Septic Tank
Water Well
Architectural Style Traditional
Level or Stories Two
Structure Type Frame
New Construction No
Construction Status Resale
Schools
Elementary Schools Kilough
Middle Schools Dawson County
High Schools Dawson County
Others
Senior Community no
Restrictions false
Tax ID 111 075
Special Listing Condition None
Read Less Info
Want to know what your home might be worth? Contact us for a FREE valuation!

Our team is ready to help you sell your home for the highest possible price ASAP

Bought with EXP Realty, LLC.
GET MORE INFORMATION

Broker | License ID: 303073
youragentkesha@legacysouthreg.com
240 Corporate Center Dr, Ste F, Stockbridge, GA, 30281, United States






