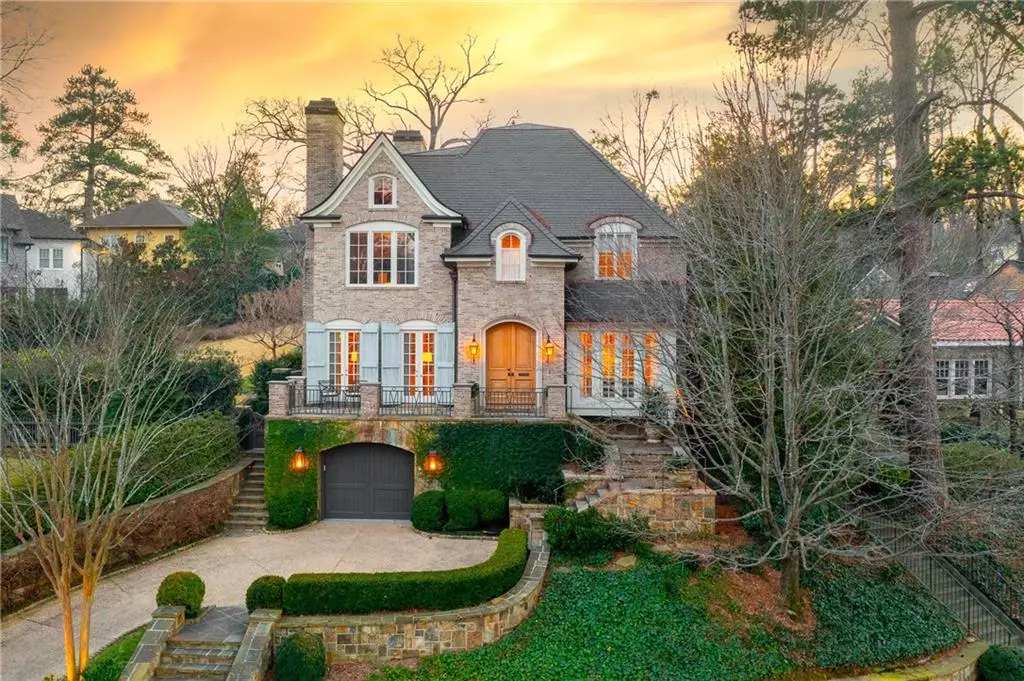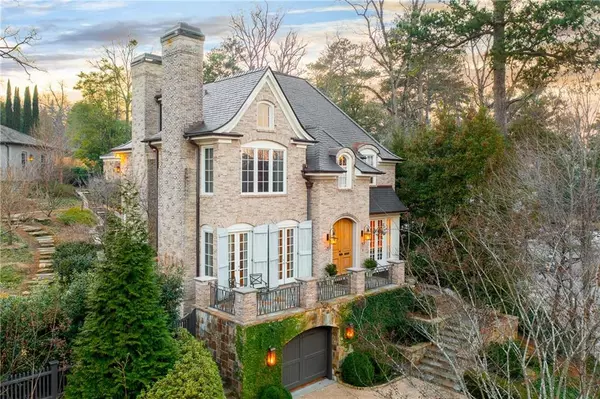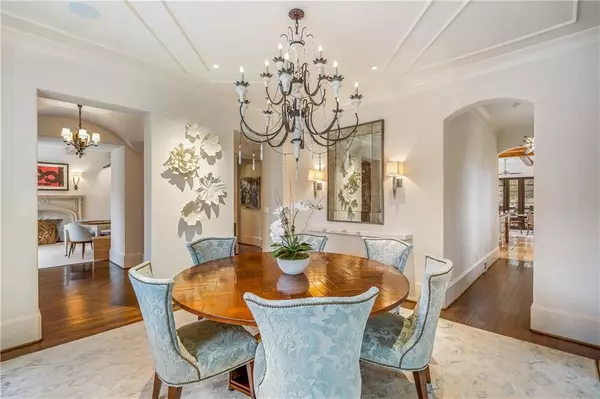$2,705,000
$2,695,000
0.4%For more information regarding the value of a property, please contact us for a free consultation.
4 Beds
4.5 Baths
5,780 SqFt
SOLD DATE : 03/18/2022
Key Details
Sold Price $2,705,000
Property Type Single Family Home
Sub Type Single Family Residence
Listing Status Sold
Purchase Type For Sale
Square Footage 5,780 sqft
Price per Sqft $467
Subdivision Ansley Park
MLS Listing ID 7001008
Sold Date 03/18/22
Style European, Traditional
Bedrooms 4
Full Baths 4
Half Baths 1
Construction Status Resale
HOA Y/N No
Year Built 2000
Annual Tax Amount $26,377
Tax Year 2020
Lot Size 0.261 Acres
Acres 0.261
Property Description
Punctuated by its perfect position, this trophy property invites the most discerning buyer. Overlooking the first tee at Ansley Golf Course, the brick and stone statuesque property commands attention. Every square inch has been thoughtfully embellished by famed architects Spitzmiller & Norris with interiors completed by the incomparable Susan Bozeman. Evoking a cosmopolitan way of life, the inspiration for each room has been gathered by a lifetime of world
travel. Boasting a 600 bottle climate-controlled wine cellar, an elevator for ease of living, stunning new slate roof, manicured and mature gardens reminiscent of an English manor, tranquil outdoor water feature and pond, a cinema room with soundproofed walls, custom made hidden pocket doors throughout, an impressive chef grade eat-in kitchen, newly installed HVAC systems with ultraviolet light technology, energy-efficient spray foam insulation, metal windows,
accordion doors to your solarium, and a scroll of further features, there is no improvement unrealized at 395 Beverly. Ansley Park is exceptional urban dwelling featuring curvilinear arrangement of streets, numerous parks with tennis courts, and a wide range of eclectic and period architectural styles. Take a short walk to the Ansley Club House for lunch or check the fairway conditions from your front porch. Streets in this historic district are landscaped creating a seamless tapestry of gardens, paths, and residences. Encircled by the Atlanta Botanical Gardens, the 185 acre Piedmont Park, and the newly reimagined Colony Square urban destination, this location is unparalleled. The pinnacle of rich living awaits at 395 Beverly.
Location
State GA
County Fulton
Lake Name None
Rooms
Bedroom Description In-Law Floorplan, Oversized Master, Sitting Room
Other Rooms Shed(s)
Basement Daylight, Driveway Access, Exterior Entry, Finished Bath, Full, Interior Entry
Dining Room Open Concept, Separate Dining Room
Interior
Interior Features Bookcases, Double Vanity, Elevator, Entrance Foyer, High Ceilings 10 ft Main, High Speed Internet, His and Hers Closets, Walk-In Closet(s), Wet Bar
Heating Central, Natural Gas, Zoned
Cooling Ceiling Fan(s), Central Air, Zoned
Flooring Hardwood
Fireplaces Number 3
Fireplaces Type Gas Starter, Great Room, Keeping Room, Living Room
Window Features Insulated Windows, Plantation Shutters
Appliance Dishwasher, Disposal, Double Oven, Gas Oven, Gas Range, Gas Water Heater, Microwave, Range Hood, Refrigerator, Trash Compactor
Laundry Laundry Room, Mud Room
Exterior
Exterior Feature Private Front Entry, Private Yard, Storage
Garage Attached, Driveway, Garage
Garage Spaces 1.0
Fence Fenced
Pool None
Community Features Golf, Homeowners Assoc, Near Beltline, Near Schools, Near Shopping, Near Trails/Greenway, Park, Playground, Sidewalks, Street Lights, Tennis Court(s)
Utilities Available Cable Available, Electricity Available, Natural Gas Available, Sewer Available, Water Available
Waterfront Description None
View Golf Course
Roof Type Slate
Street Surface Paved
Accessibility None
Handicap Access None
Porch Covered, Front Porch, Patio, Rear Porch, Screened
Total Parking Spaces 1
Building
Lot Description Landscaped, Private
Story Three Or More
Foundation See Remarks
Sewer Public Sewer
Water Public
Architectural Style European, Traditional
Level or Stories Three Or More
Structure Type Brick 4 Sides, Stone
New Construction No
Construction Status Resale
Schools
Elementary Schools Morningside-
Middle Schools David T Howard
High Schools Midtown
Others
Senior Community no
Restrictions false
Tax ID 17 005600130051
Special Listing Condition None
Read Less Info
Want to know what your home might be worth? Contact us for a FREE valuation!

Our team is ready to help you sell your home for the highest possible price ASAP

Bought with Solid Source Realty
GET MORE INFORMATION

Broker | License ID: 303073
youragentkesha@legacysouthreg.com
240 Corporate Center Dr, Ste F, Stockbridge, GA, 30281, United States






