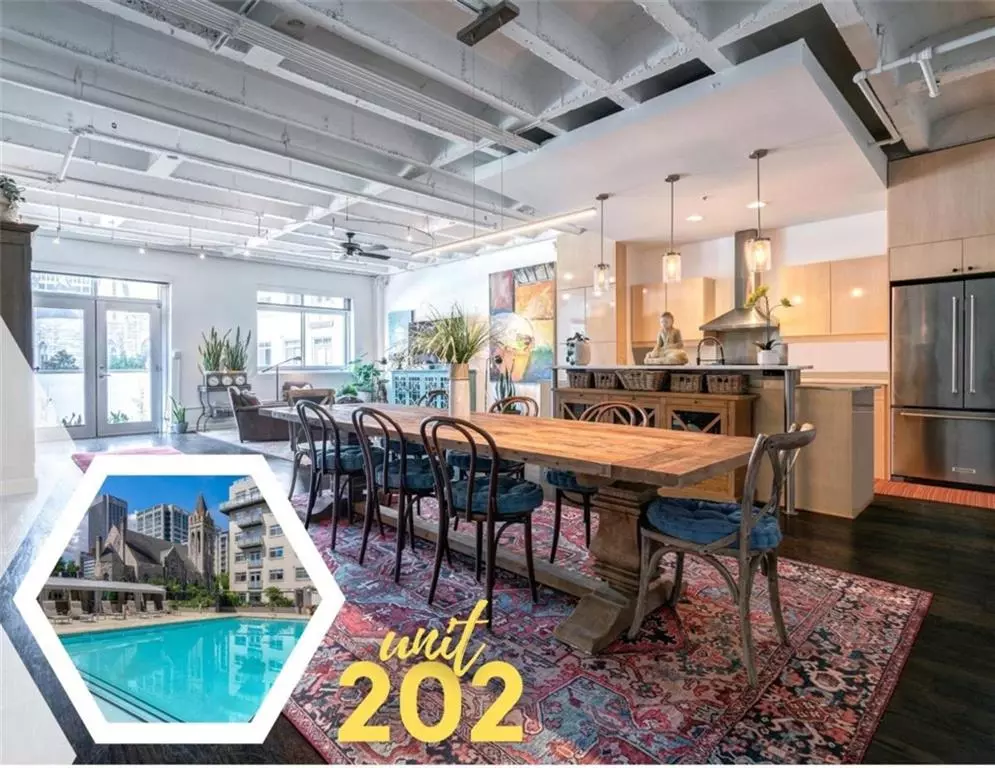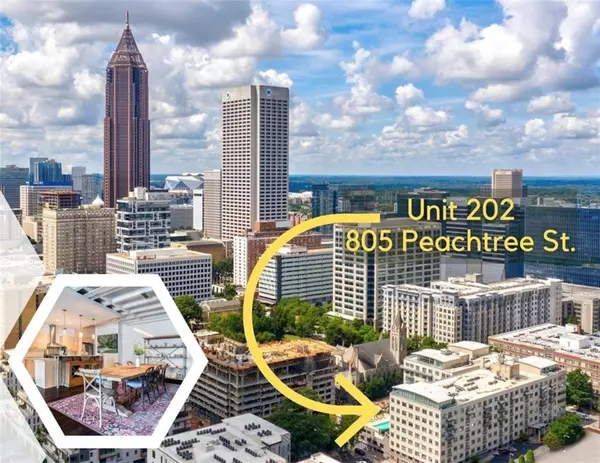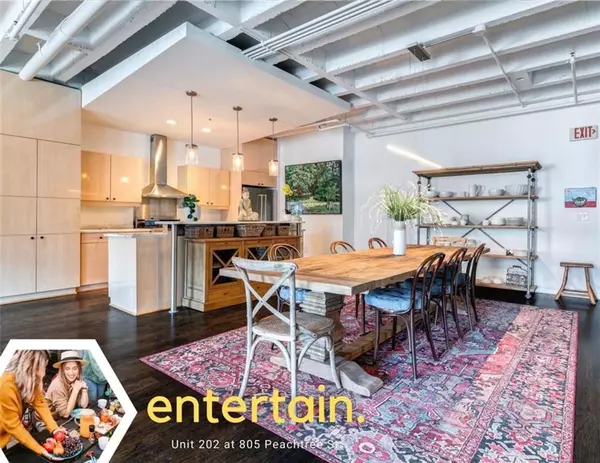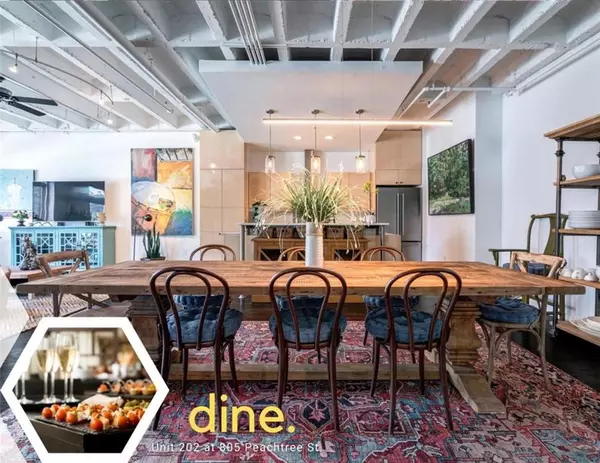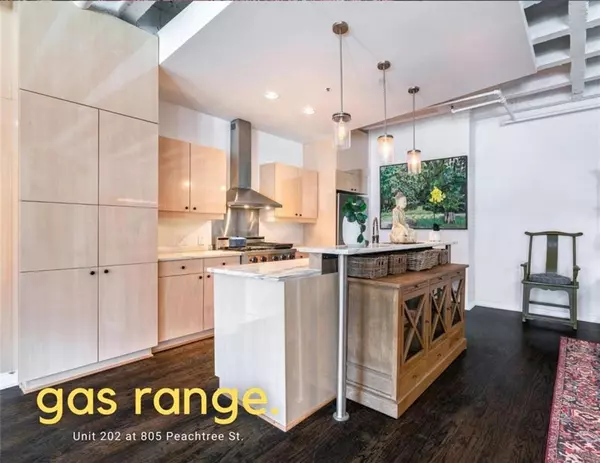$500,000
$525,000
4.8%For more information regarding the value of a property, please contact us for a free consultation.
2 Beds
2 Baths
1,605 SqFt
SOLD DATE : 03/22/2022
Key Details
Sold Price $500,000
Property Type Condo
Sub Type Condominium
Listing Status Sold
Purchase Type For Sale
Square Footage 1,605 sqft
Price per Sqft $311
Subdivision 805 Peachtree
MLS Listing ID 6984588
Sold Date 03/22/22
Style Loft
Bedrooms 2
Full Baths 2
Construction Status Updated/Remodeled
HOA Fees $700
HOA Y/N Yes
Year Built 1951
Annual Tax Amount $3,166
Tax Year 2020
Lot Size 1,350 Sqft
Acres 0.031
Property Description
The excitement of Midtown is here, this stylish and sophisticated 2 bedroom/2 bathroom 2nd floor unit in the heart of Atlanta. Located in the former Social Security Administration building, this mid-century building offers industrial style lofts that are open and fresh for sophisticated and stylish living. City condo living is truly taken to the next level with all the amenities and level of service this complex offers, from 24/7 concierge service, superior maintenance and upkeep, saltwater pool, cabana and grill access, fitness center, as well as two onsite suites tha can be rented for visiting guests. This quiet unit offers a spacious floor plan with 13-foot ceilings, exposed beams and designer lighting throughout. Designer lighting. Incredible hardwood flooring. The open gourmet kitchen includes blonde cabinetry, breakfast bar and granite countertops, along with a gas stove, stainless steel hood and refrigerator. You'll enjoy the beautiful light in this condo, along with the Juliette balcony, which opens to a view of the pool and common areas below. At night, the view of the city is magnificent between the cityscapes and the lighted landscaping. This view, along with the open, neutral space in the unit, is the perfect backdrop to create a sophisticated and stylish living space, perfect for entertaining and relaxing. The unit's main bedroom includes this spectacular view, an en suite tiled bathroom with separate tub and shower, and a large walk-in closet with custom closet system. The second bedroom is exceptionally quiet and tucked away, offering an oasis at night. It also has its own bathroom with shower. Separate laundry area off second bedroom. This unit includes two designated parking spaces in the secure parking structure.
Location
State GA
County Fulton
Lake Name None
Rooms
Bedroom Description Master on Main, Roommate Floor Plan, Split Bedroom Plan
Other Rooms Cabana, Gazebo, Guest House, Pool House
Basement None
Main Level Bedrooms 2
Dining Room Great Room, Seats 12+
Interior
Interior Features Elevator, High Ceilings 10 ft Main, High Speed Internet, Walk-In Closet(s)
Heating Central, Electric
Cooling Ceiling Fan(s), Central Air
Flooring Ceramic Tile, Hardwood
Fireplaces Type None
Window Features Insulated Windows
Appliance Dishwasher, Electric Oven, Gas Cooktop, Gas Range, Refrigerator
Laundry Laundry Room, Other
Exterior
Exterior Feature Balcony, Gas Grill, Storage
Parking Features Assigned, Drive Under Main Level, Garage, Garage Door Opener, Storage
Garage Spaces 2.0
Fence None
Pool In Ground
Community Features Clubhouse, Concierge, Fitness Center, Gated, Homeowners Assoc, Meeting Room, Near Marta, Near Schools, Near Shopping, Public Transportation, Sidewalks, Street Lights
Utilities Available Cable Available, Electricity Available, Natural Gas Available, Phone Available, Sewer Available, Underground Utilities, Water Available
Waterfront Description None
View City
Roof Type Composition
Street Surface Asphalt
Accessibility Accessible Bedroom, Accessible Doors, Accessible Elevator Installed, Accessible Entrance, Accessible Hallway(s)
Handicap Access Accessible Bedroom, Accessible Doors, Accessible Elevator Installed, Accessible Entrance, Accessible Hallway(s)
Porch Rooftop
Total Parking Spaces 2
Private Pool false
Building
Lot Description Corner Lot, Landscaped, Private
Story One
Foundation Slab
Sewer Public Sewer
Water Public
Architectural Style Loft
Level or Stories One
Structure Type Brick 4 Sides
New Construction No
Construction Status Updated/Remodeled
Schools
Elementary Schools Springdale Park
Middle Schools David T Howard
High Schools Midtown
Others
HOA Fee Include Insurance, Maintenance Structure, Maintenance Grounds, Pest Control, Reserve Fund, Security, Swim/Tennis, Termite, Trash, Water
Senior Community no
Restrictions true
Tax ID 14 004900290076
Ownership Condominium
Financing no
Special Listing Condition None
Read Less Info
Want to know what your home might be worth? Contact us for a FREE valuation!

Our team is ready to help you sell your home for the highest possible price ASAP

Bought with Jweithersrealty, LLC
GET MORE INFORMATION
Broker | License ID: 303073
youragentkesha@legacysouthreg.com
240 Corporate Center Dr, Ste F, Stockbridge, GA, 30281, United States

