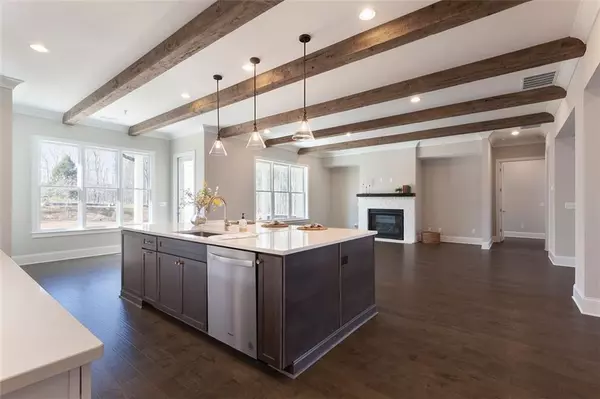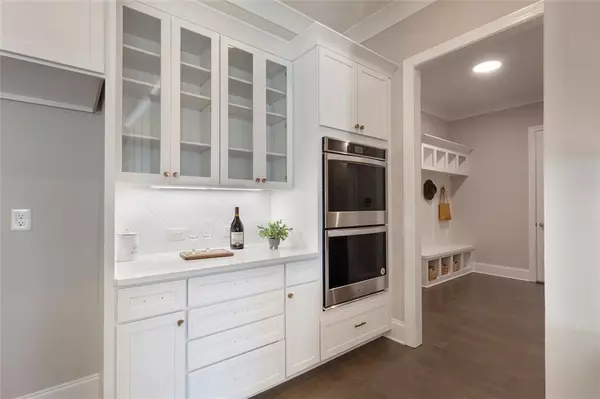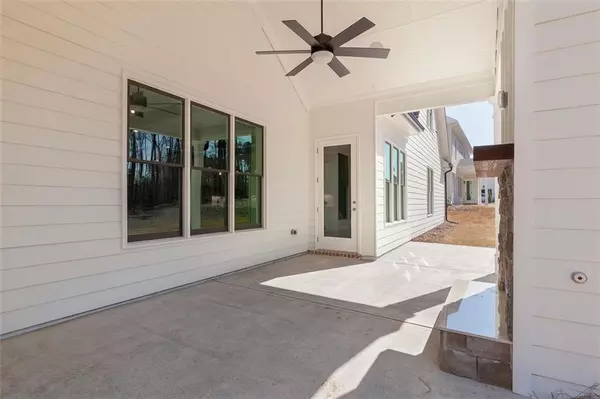$800,000
$800,000
For more information regarding the value of a property, please contact us for a free consultation.
4 Beds
4 Baths
3,360 SqFt
SOLD DATE : 03/28/2022
Key Details
Sold Price $800,000
Property Type Single Family Home
Sub Type Single Family Residence
Listing Status Sold
Purchase Type For Sale
Square Footage 3,360 sqft
Price per Sqft $238
Subdivision Becketts Walk
MLS Listing ID 7004664
Sold Date 03/28/22
Style Farmhouse
Bedrooms 4
Full Baths 4
Construction Status New Construction
HOA Fees $1,200
HOA Y/N Yes
Year Built 2022
Annual Tax Amount $1,518
Tax Year 2020
Lot Size 0.420 Acres
Acres 0.42
Property Description
The Caroline floor plan in highly sought after Beckett's Walk. Offering elegant complete open concept living with designer finishes. This move in ready home is a true show stopper. The main level allows for easy living with the master, guest suite with private ensuite, mudroom, half bath, and laundry. The kitchen is sure to inspire any chef with its crisp white quartz countertops, tile backsplash, massive island with built-in microwave, top of the line appliances, including double ovens, and gas cooktop.Overlooking the family room with its 10' high exposed beam ceilings and brick fireplace. The main floor master bedroom provides ample storage with two closets, double vanities in the ensuite, freestanding soaking tub and step-less glass shower enclosure. Upstairs an additional two bedrooms, two baths and a bonus room allow for privacy and convenience. Enjoy relaxing on your inviting covered front porch and unwind by the fireplace on your covered private back patio. Perfectly situated on a cul de sac near the community amenities. This custom built home, with no shortage of upgrades, is the perfect setting for a lifetime of memories.
Location
State GA
County Cobb
Lake Name None
Rooms
Bedroom Description Master on Main
Other Rooms None
Basement None
Main Level Bedrooms 2
Dining Room Separate Dining Room, Open Concept
Interior
Interior Features High Ceilings 10 ft Main, High Ceilings 9 ft Upper, Double Vanity, Beamed Ceilings, His and Hers Closets, Walk-In Closet(s)
Heating Central, Natural Gas
Cooling Central Air, Ceiling Fan(s)
Flooring Hardwood, Ceramic Tile
Fireplaces Number 2
Fireplaces Type Family Room, Gas Starter, Outside
Window Features Insulated Windows
Appliance Trash Compactor, Double Oven, Dishwasher, Gas Cooktop, Microwave
Laundry Laundry Room, Main Level
Exterior
Exterior Feature Rain Gutters, Private Yard, Private Rear Entry
Garage Attached, Garage Door Opener, Driveway, Garage, Kitchen Level, Level Driveway, Garage Faces Side
Garage Spaces 3.0
Fence None
Pool None
Community Features Clubhouse, Pool, Tennis Court(s)
Utilities Available Cable Available, Electricity Available, Natural Gas Available, Phone Available, Sewer Available, Underground Utilities, Water Available
Waterfront Description None
View Other
Roof Type Shingle
Street Surface Paved
Accessibility None
Handicap Access None
Porch Covered, Front Porch, Rear Porch
Total Parking Spaces 3
Building
Lot Description Back Yard, Cul-De-Sac, Level, Landscaped, Front Yard
Story Two
Foundation Slab
Sewer Public Sewer
Water Public
Architectural Style Farmhouse
Level or Stories Two
Structure Type Fiber Cement, Cement Siding
New Construction No
Construction Status New Construction
Schools
Elementary Schools Pickett'S Mill
Middle Schools Durham
High Schools Allatoona
Others
Senior Community no
Restrictions false
Tax ID 20011500150
Acceptable Financing Cash, Conventional
Listing Terms Cash, Conventional
Special Listing Condition None
Read Less Info
Want to know what your home might be worth? Contact us for a FREE valuation!

Our team is ready to help you sell your home for the highest possible price ASAP

Bought with Atlanta Communities
GET MORE INFORMATION

Broker | License ID: 303073
youragentkesha@legacysouthreg.com
240 Corporate Center Dr, Ste F, Stockbridge, GA, 30281, United States






