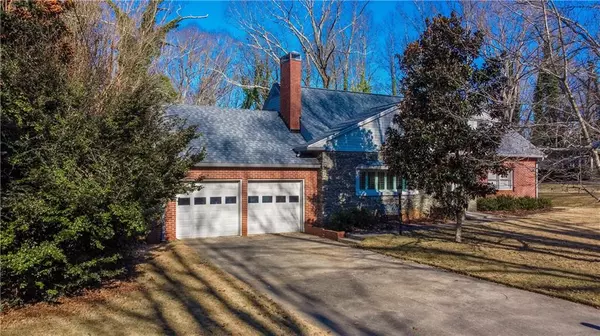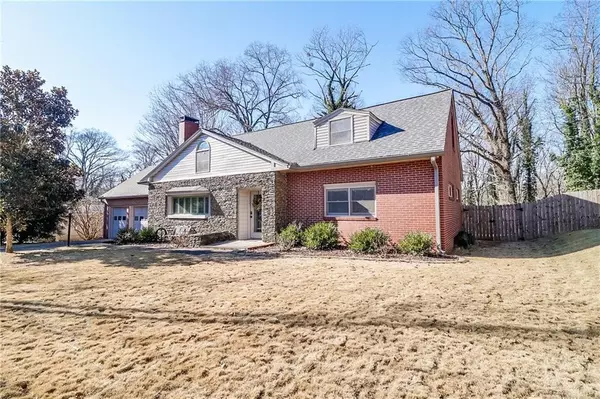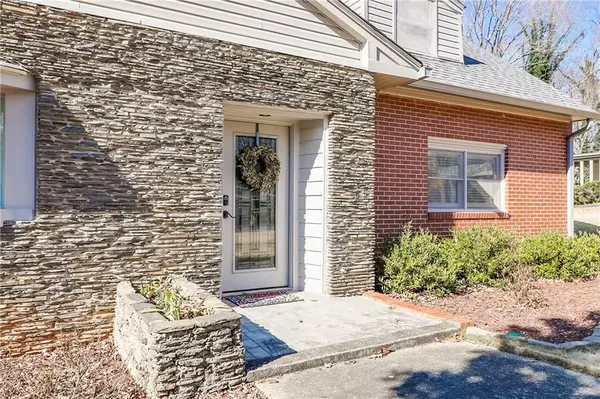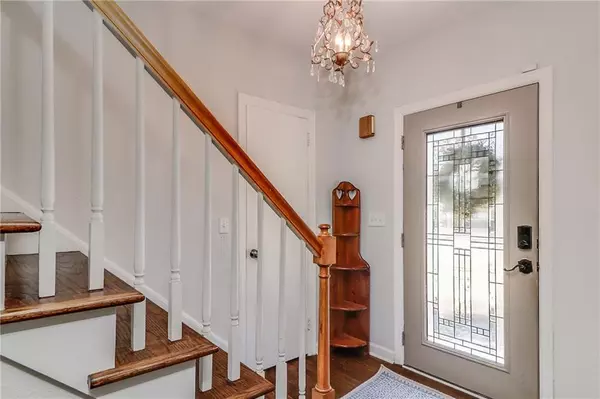$365,000
$345,000
5.8%For more information regarding the value of a property, please contact us for a free consultation.
3 Beds
2.5 Baths
2,188 SqFt
SOLD DATE : 03/25/2022
Key Details
Sold Price $365,000
Property Type Single Family Home
Sub Type Single Family Residence
Listing Status Sold
Purchase Type For Sale
Square Footage 2,188 sqft
Price per Sqft $166
Subdivision Clearview Heights
MLS Listing ID 6997615
Sold Date 03/25/22
Style Bungalow
Bedrooms 3
Full Baths 2
Half Baths 1
Construction Status Resale
HOA Y/N No
Year Built 1955
Annual Tax Amount $2,899
Tax Year 2021
Lot Size 0.570 Acres
Acres 0.57
Property Description
Storybook home in the heart of Gainesville! This home is full of charm and character. The original hardwood flooring on the main level is in excellent condition. Tons of natural light pours into the large formal living room. The kitchen offers white cabinetry, granite counters, wall of pantry storage, stainless steel appliances, tiled backsplash and modern open shelving. Eat in breakfast area. Step down into the den with built in bookshelves and even more windows. Primary suite is on the main level and has its own renovated ensuite bathroom and dual closets. Upstairs you will find two ample-sized secondary bedrooms sharing a huge Jack and Jill bathroom. The screened in porch overlooks the spacious 0.59 acre backyard and adorable playhouse. Unfinished basement provides room for expansion and/or storage. New Roof, Gutters, Furnace, and Newer Hot Water Heater. No HOA! Located very close to I-985, historic Downtown Gainesville, tons of unique shops and restaurants, as well as Northeast Georgia Medical Center.
Location
State GA
County Hall
Lake Name None
Rooms
Bedroom Description Master on Main
Other Rooms None
Basement Unfinished
Main Level Bedrooms 1
Dining Room Other
Interior
Interior Features Bookcases, Double Vanity, Entrance Foyer, High Ceilings 9 ft Main, High Ceilings 10 ft Main, His and Hers Closets, Vaulted Ceiling(s), Walk-In Closet(s)
Heating Forced Air, Natural Gas
Cooling Ceiling Fan(s), Central Air
Flooring Ceramic Tile, Hardwood
Fireplaces Number 1
Fireplaces Type Living Room
Window Features Plantation Shutters
Appliance Dishwasher, Electric Range, Electric Water Heater, Microwave
Laundry Main Level, Mud Room
Exterior
Exterior Feature Other
Garage Garage, Level Driveway
Garage Spaces 2.0
Fence Back Yard, Fenced
Pool None
Community Features Near Schools, Near Shopping, Near Trails/Greenway
Utilities Available Cable Available, Electricity Available, Natural Gas Available, Sewer Available, Water Available
Waterfront Description None
View Other
Roof Type Composition
Street Surface Paved
Accessibility None
Handicap Access None
Porch Rear Porch, Screened
Total Parking Spaces 2
Building
Lot Description Back Yard, Front Yard, Level
Story Two
Foundation Slab
Sewer Public Sewer
Water Public
Architectural Style Bungalow
Level or Stories Two
Structure Type Brick 4 Sides, Stone, Vinyl Siding
New Construction No
Construction Status Resale
Schools
Elementary Schools Enota Multiple Intelligences Academy
Middle Schools Gainesville
High Schools Gainesville
Others
Senior Community no
Restrictions false
Tax ID 01085 001018
Special Listing Condition None
Read Less Info
Want to know what your home might be worth? Contact us for a FREE valuation!

Our team is ready to help you sell your home for the highest possible price ASAP

Bought with Keller Williams Realty Metro Atl
GET MORE INFORMATION

Broker | License ID: 303073
youragentkesha@legacysouthreg.com
240 Corporate Center Dr, Ste F, Stockbridge, GA, 30281, United States






