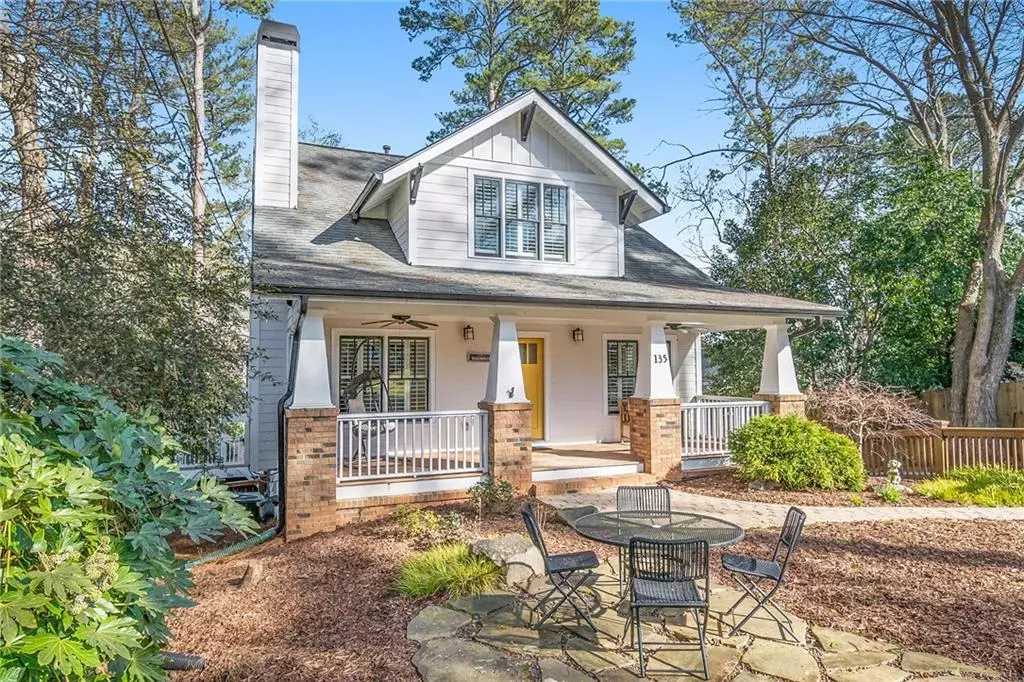$1,325,000
$1,275,000
3.9%For more information regarding the value of a property, please contact us for a free consultation.
5 Beds
4 Baths
3,450 SqFt
SOLD DATE : 03/29/2022
Key Details
Sold Price $1,325,000
Property Type Single Family Home
Sub Type Single Family Residence
Listing Status Sold
Purchase Type For Sale
Square Footage 3,450 sqft
Price per Sqft $384
Subdivision Oakhurst
MLS Listing ID 7000997
Sold Date 03/29/22
Style Bungalow
Bedrooms 5
Full Baths 4
Construction Status Resale
HOA Y/N No
Year Built 2007
Annual Tax Amount $14,229
Tax Year 2021
Lot Size 8,712 Sqft
Acres 0.2
Property Description
It’s no secret that Oakhurst has come to embody the quintessence of Intown living. The utterly tranquil, tree-strewn streets that radiate outward from a darling central dining hub are populated by families who enjoy access to one of the best school districts in the state, proximity to Decatur and Midtown alike, and neighbors who actually… know each other.
These denizens of Oakhurst are unified by their homes — elevated affairs that embody the time-honed history and individual personality in equal parts. Yet, even so, there are only a handful of homes that truly “stand out.”
If HGTV serves to aggregate, 135 West Pharr Road is one of these homes. (Literally.) This 4 bed/3 bath — the recipient of a fresh head-to-toe overhaul from Atlanta’s renowned Terracotta Design Build — has been touted on the network in recent months.
It’s easy to see why. “Family Friendly” and something akin to “Boatloads of Natural Light” were concepts tossed around. No doubt, the broadcast included references to a staggeringly large front yard, the heavenly north-facing back deck, twin fireplaces, upgraded flooring, intentional coloring, the apotheosis of a cozy front porch… the pitch-perfect bathroom fixtures, for heaven’s sake. The subtleties of a panel of wallpaper in the formal dining space that just “bring the room together…” And, ahh, heck. Those coffered ceilings.
Television, however, is a limited medium. It’s not really capable of expressing simple joys. Sitting around a roiling fire, tucked away in the backyard, on a cool fall evening, with a bottle of white fresh out of the wine fridge. The humble luxury of the quiet afforded by such separation from an already tranquil street. The windows, windows, windows. Or, conveying the extreme convenience of an entirely separate, fully outfitted, 600-square-foot (1/1) apartment on the lowest level (which preserves, incidentally, the 4/3 format on the two floors above). A perfect In-Law Suite or transform it into a rental property that surely nets an additional $1200+ in monthly income.
But, in the end, very little of that matters. This is all observation and suggestion, seen and unseen, through the proverbial cathode ray. Life is not a TV show, and a home is not a museum to be boasted. It’s a place, one where memories are made, where people grow and evolve, and where all the faintest touches of personality can be imbued. This is a slow process, and it simply takes more time than 30-minutes (minus ads) can provide. The individual, profoundly personal reality is more of a… human kind of thing.
And isn’t it wonderful when this all takes place in a house, and in a neighborhood, and in a city that is objectively lovely? Priced to bring immediate attention.
Location
State GA
County Dekalb
Lake Name None
Rooms
Bedroom Description Oversized Master
Other Rooms Other
Basement Daylight, Exterior Entry, Finished, Full, Interior Entry
Main Level Bedrooms 1
Dining Room Separate Dining Room
Interior
Interior Features Coffered Ceiling(s), Double Vanity, High Ceilings 10 ft Main, High Ceilings 10 ft Upper, High Speed Internet
Heating Central
Cooling Central Air
Flooring Hardwood
Fireplaces Number 3
Fireplaces Type Family Room, Gas Starter, Living Room, Outside
Window Features Insulated Windows
Appliance Dishwasher, Gas Range, Microwave, Range Hood, Refrigerator
Laundry Laundry Room, Main Level
Exterior
Exterior Feature Garden, Private Rear Entry, Private Yard, Rear Stairs, Other
Garage Carport, Drive Under Main Level, Driveway, Garage, Garage Faces Rear
Garage Spaces 2.0
Fence Fenced, Front Yard, Wood
Pool None
Community Features Dog Park, Near Marta, Near Schools, Near Shopping, Near Trails/Greenway, Park, Playground, Pool, Public Transportation, Restaurant, Street Lights
Utilities Available Cable Available, Electricity Available, Natural Gas Available, Phone Available, Sewer Available, Water Available
Waterfront Description None
View City
Roof Type Composition
Street Surface Asphalt
Accessibility None
Handicap Access None
Porch Front Porch
Parking Type Carport, Drive Under Main Level, Driveway, Garage, Garage Faces Rear
Total Parking Spaces 4
Building
Lot Description Back Yard, Front Yard, Landscaped
Story Three Or More
Foundation Brick/Mortar, Slab
Sewer Public Sewer
Water Public
Architectural Style Bungalow
Level or Stories Three Or More
Structure Type Cement Siding
New Construction No
Construction Status Resale
Schools
Elementary Schools Oakhurst/Fifth Avenue
Middle Schools Renfroe
High Schools Decatur
Others
Senior Community no
Restrictions false
Tax ID 15 203 01 095
Special Listing Condition None
Read Less Info
Want to know what your home might be worth? Contact us for a FREE valuation!

Our team is ready to help you sell your home for the highest possible price ASAP

Bought with Keller Williams Realty Intown ATL
GET MORE INFORMATION

Broker | License ID: 303073
youragentkesha@legacysouthreg.com
240 Corporate Center Dr, Ste F, Stockbridge, GA, 30281, United States






