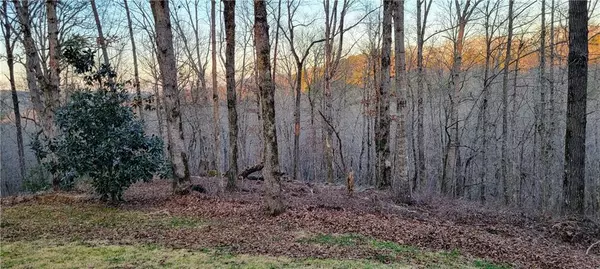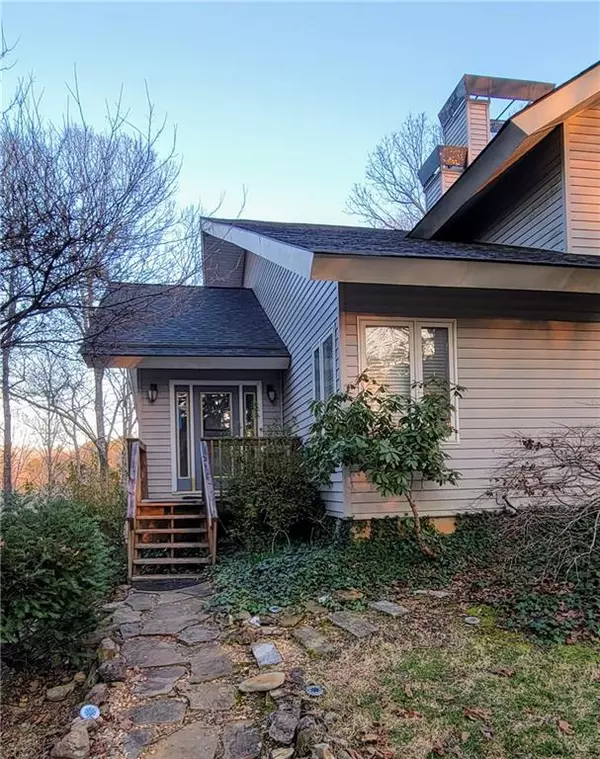$410,000
$449,000
8.7%For more information regarding the value of a property, please contact us for a free consultation.
4 Beds
4.5 Baths
2,380 SqFt
SOLD DATE : 03/11/2022
Key Details
Sold Price $410,000
Property Type Single Family Home
Sub Type Single Family Residence
Listing Status Sold
Purchase Type For Sale
Square Footage 2,380 sqft
Price per Sqft $172
Subdivision Chattahoochee Bluff
MLS Listing ID 6998539
Sold Date 03/11/22
Style Contemporary/Modern, Traditional
Bedrooms 4
Full Baths 4
Half Baths 1
Construction Status Resale
HOA Y/N No
Year Built 2000
Annual Tax Amount $2,552
Tax Year 2020
Lot Size 10.070 Acres
Acres 10.07
Property Description
Privacy is what you’ll get with this hidden gem. Located on a private road, plenty of open area to enjoy in the front yard, an enclosed dog run, and a private pool with it’s own little cabana. The back of the property is a sprawling 9+ acres of wooded area where you can enjoy nature and almost nightly visits from beautiful deer roaming nearby. There is a path cut in perfect for four wheeling or just exploring. The home has a private entrance and access to the lower level from the garage. This area can be used as in law suite or guest area. The master is on the main level with his and hers vanity, walk-in closet, and jacuzzi tub. This home’s huge kitchen features a breakfast bar/island and view to the living room area, where there’s a view to the upstairs loft area. There’s a formal dining room that can comfortably seat 12+ and a beautiful staircase leading to the 3rd level where you’ll find 2 more bedrooms, each with their own bathrooms. Minutes from the beautiful Belton Bridge park and quick access to 985. Schedule a showing with your agent today!
Location
State GA
County Hall
Lake Name None
Rooms
Bedroom Description In-Law Floorplan, Master on Main, Sitting Room
Other Rooms None
Basement Driveway Access, Exterior Entry, Interior Entry, Partial
Main Level Bedrooms 1
Dining Room Open Concept, Seats 12+
Interior
Interior Features Bookcases, Disappearing Attic Stairs, High Speed Internet, Vaulted Ceiling(s)
Heating Central, Propane
Cooling Ceiling Fan(s), Central Air
Flooring Hardwood
Fireplaces Number 2
Fireplaces Type Gas Log, Gas Starter, Living Room
Window Features Skylight(s)
Appliance Dishwasher, Disposal, Gas Range, Microwave, Refrigerator
Laundry In Kitchen, Main Level
Exterior
Exterior Feature Balcony, Gas Grill, Private Front Entry, Private Rear Entry, Private Yard
Garage Driveway, Garage, Garage Door Opener, Garage Faces Side, RV Access/Parking
Garage Spaces 2.0
Fence None
Pool Above Ground
Community Features Near Trails/Greenway, Park
Utilities Available Cable Available, Electricity Available, Natural Gas Available, Phone Available, Underground Utilities
Waterfront Description None
View Pool, Rural, Trees/Woods
Roof Type Composition, Concrete
Street Surface Dirt, Gravel
Accessibility None
Handicap Access None
Porch Covered, Deck
Parking Type Driveway, Garage, Garage Door Opener, Garage Faces Side, RV Access/Parking
Total Parking Spaces 2
Private Pool true
Building
Lot Description Back Yard, Corner Lot, Cul-De-Sac, Private
Story Three Or More
Foundation Slab
Sewer Septic Tank
Water Well
Architectural Style Contemporary/Modern, Traditional
Level or Stories Three Or More
Structure Type Aluminum Siding, Vinyl Siding
New Construction No
Construction Status Resale
Schools
Elementary Schools Lula
Middle Schools East Hall
High Schools East Hall
Others
Senior Community no
Restrictions false
Tax ID 09056A000044
Special Listing Condition None
Read Less Info
Want to know what your home might be worth? Contact us for a FREE valuation!

Our team is ready to help you sell your home for the highest possible price ASAP

Bought with Waldrip Real Estate
GET MORE INFORMATION

Broker | License ID: 303073
youragentkesha@legacysouthreg.com
240 Corporate Center Dr, Ste F, Stockbridge, GA, 30281, United States






