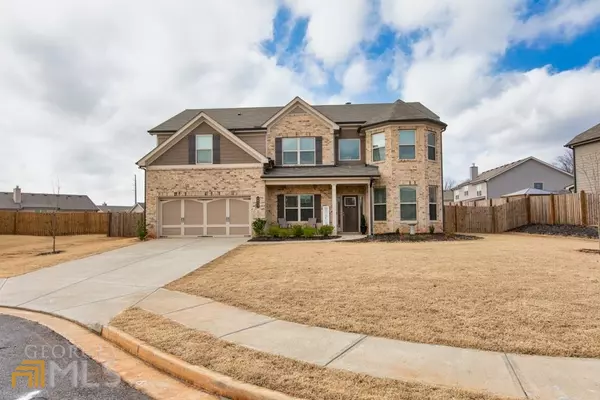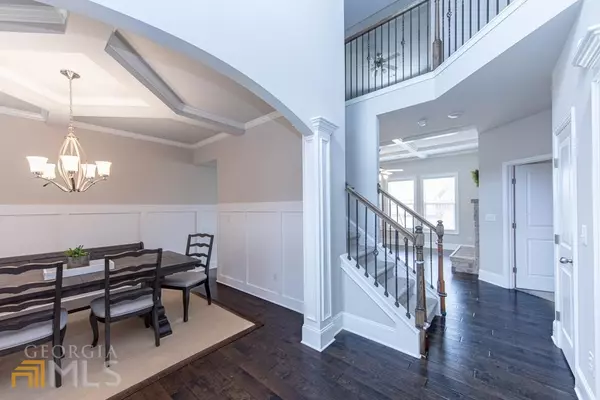$535,000
$525,000
1.9%For more information regarding the value of a property, please contact us for a free consultation.
5 Beds
3 Baths
3,196 SqFt
SOLD DATE : 03/30/2022
Key Details
Sold Price $535,000
Property Type Single Family Home
Sub Type Single Family Residence
Listing Status Sold
Purchase Type For Sale
Square Footage 3,196 sqft
Price per Sqft $167
Subdivision Wildflower Park
MLS Listing ID 10024021
Sold Date 03/30/22
Style Brick Front,Traditional
Bedrooms 5
Full Baths 3
HOA Fees $700
HOA Y/N Yes
Originating Board Georgia MLS 2
Year Built 2018
Annual Tax Amount $4,840
Tax Year 2021
Lot Size 0.290 Acres
Acres 0.29
Lot Dimensions 12632.4
Property Description
Upgrades galore in this beautiful, move-in ready, 5 bedroom, 3 bathroom home in the sought-after Dacula school district. Stunning 2-story entry welcomes you into this recently constructed home with estate package trim details, coffered ceilings, formal dining and living room/study. Main floor features bright open-concept living, a chef's kitchen with stainless appliances, granite counters, cooktop, double ovens and large island, great room with stone fireplace, spacious guest or in-law suite with a full bath and hardwoods throughout. Upstairs discover the oversized owner's suite with double vanities, upgraded tile shower, soaker tub, and expansive closet. 3 spacious bedrooms share a large tiled bath with double vanity, adjacent to the upstairs laundry room. Plenty of space for movie or game nights in the spacious upstairs media loft. Enjoy sunny afternoons or evenings outside on your covered patio in the privacy of your huge fenced backyard, all nestled on a quiet cul-de-sac in Wildflower Park. Next to Mulberry Park, convenient to I-85, 316, downtown Buford, Lake Lanier, Mall of GA, and the Hamilton Mill area. Don't miss this on, it won't last long! MULTIPLE OFFERS RECEIVED. OFFER DEADLINE 3/6/22.
Location
State GA
County Gwinnett
Rooms
Other Rooms Shed(s)
Basement None
Interior
Interior Features Vaulted Ceiling(s), Double Vanity, Entrance Foyer, Walk-In Closet(s), In-Law Floorplan
Heating Electric
Cooling Ceiling Fan(s), Central Air
Flooring Hardwood, Tile, Carpet
Fireplaces Number 1
Fireplace Yes
Appliance Cooktop, Dishwasher, Double Oven, Microwave, Refrigerator, Stainless Steel Appliance(s)
Laundry Upper Level
Exterior
Exterior Feature Other
Parking Features Garage
Fence Fenced, Back Yard
Community Features Playground, Pool, Tennis Court(s)
Utilities Available Cable Available, Electricity Available, Water Available
View Y/N No
Roof Type Composition
Garage Yes
Private Pool No
Building
Lot Description Cul-De-Sac
Faces GPS - Google maps does not work. Use Apple or Waze - 1032 Forsythia Ct, Dacula, GA. Directions: I-85N, Exit Gravel Springs Rd (Hwy 324) - Turn RIGHT. In 4.3 mi, turn LEFT onto In Bloom Ln (Wildflower Park). Turn RIGHT onto In Bloom Way. Turn RIGHT onto Scarlet Sage Cir. Turn left onto Forsythia Ct. Destination on your right.
Foundation Slab
Sewer Public Sewer
Water Public
Structure Type Other
New Construction No
Schools
Elementary Schools Mulberry
Middle Schools Dacula
High Schools Dacula
Others
HOA Fee Include Swimming,Tennis
Tax ID R2002A194
Special Listing Condition Resale
Read Less Info
Want to know what your home might be worth? Contact us for a FREE valuation!

Our team is ready to help you sell your home for the highest possible price ASAP

© 2025 Georgia Multiple Listing Service. All Rights Reserved.
GET MORE INFORMATION
Broker | License ID: 303073
youragentkesha@legacysouthreg.com
240 Corporate Center Dr, Ste F, Stockbridge, GA, 30281, United States






