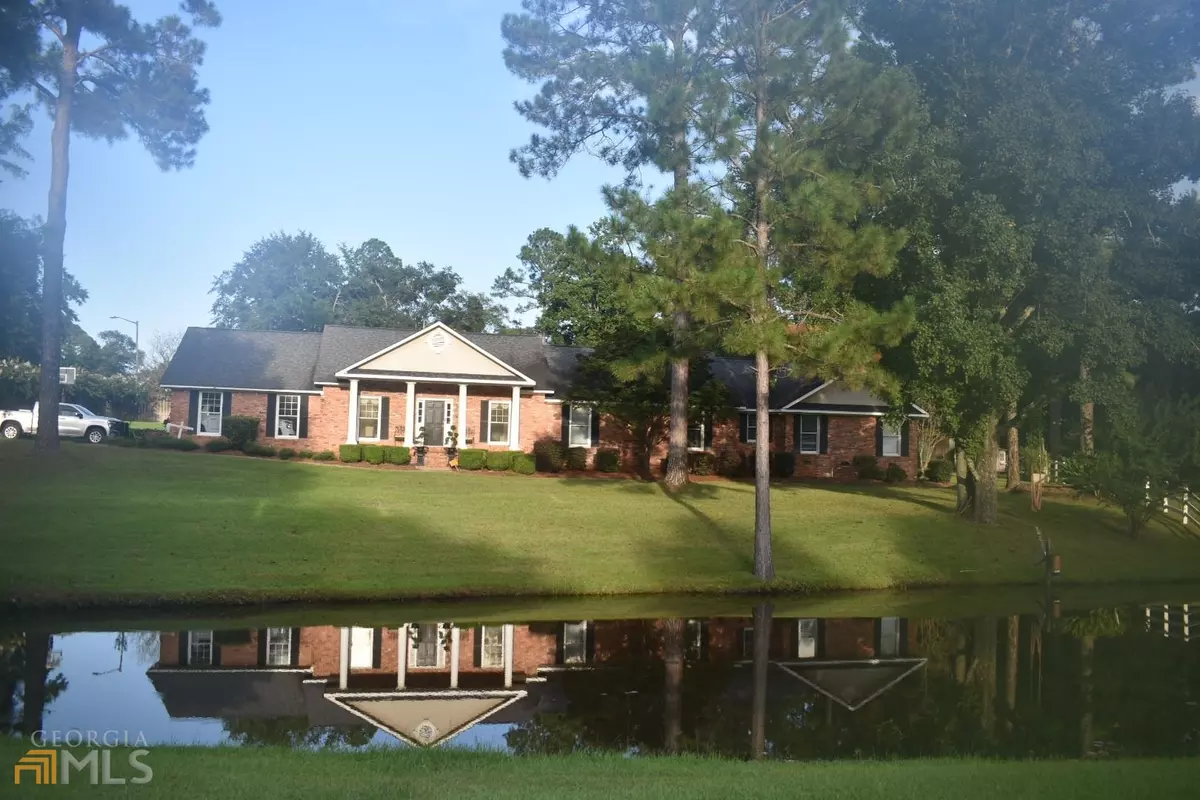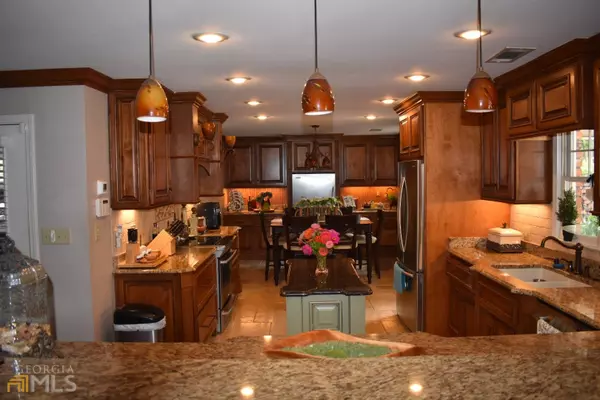Bought with Jodie L. Tanner • Re/Max Realty Team
$465,000
$484,000
3.9%For more information regarding the value of a property, please contact us for a free consultation.
5 Beds
5 Baths
4,400 SqFt
SOLD DATE : 03/31/2022
Key Details
Sold Price $465,000
Property Type Single Family Home
Sub Type Single Family Residence
Listing Status Sold
Purchase Type For Sale
Square Footage 4,400 sqft
Price per Sqft $105
Subdivision Brookwood
MLS Listing ID 20015632
Sold Date 03/31/22
Style Brick 4 Side
Bedrooms 5
Full Baths 5
Construction Status Resale
HOA Y/N No
Year Built 1978
Annual Tax Amount $2,796
Tax Year 2021
Lot Size 1.060 Acres
Property Description
Wow! You will be SOLD at FIRST SIGHT! This 5-bedroom 5 bath home overlooking a pond, centrally located to all Dublin has to offer has had many elegant updates! Formal Dining & sitting room off the foyer entrance. The kitchen with beautiful tile floors, granite counter tops, custom cabinetry with eat in breakfast area and breakfast bar is open to the family room! The family room with hardwood floors & gorgeous stack stoned fireplace overlooks your backyard oasis. Elegant fencing surrounding the luxurious inground pool flanked with a gorgeous outdoor fireplace and covered patio will make you feel as you're in a 5-star Resort! All bedrooms are spacious, two with a unique jack-n-jill bath and one with its own private bath. The Master has a custom tile shower, soaker tub and dual vanity and walk in closet. Huge bonus rm with office space. Many upgrades!! MUST SEE!
Location
State GA
County Laurens
Rooms
Basement None
Main Level Bedrooms 5
Interior
Interior Features Bookcases, Double Vanity, Soaking Tub, Separate Shower, Tile Bath, Walk-In Closet(s), Master On Main Level
Heating Electric, Heat Pump
Cooling Electric, Central Air, Heat Pump
Flooring Hardwood, Tile
Fireplaces Number 2
Fireplaces Type Family Room, Outside, Gas Log
Exterior
Garage Carport, Kitchen Level, Side/Rear Entrance, Storage
Fence Fenced, Back Yard
Pool In Ground, Salt Water
Community Features Street Lights, Walk To Shopping
Utilities Available Cable Available, Sewer Connected, Electricity Available, High Speed Internet, Natural Gas Available, Phone Available, Sewer Available, Water Available
Waterfront Description Pond
Roof Type Composition
Building
Story Two
Sewer Public Sewer
Level or Stories Two
Construction Status Resale
Schools
Elementary Schools Hillcrest
Middle Schools Dublin
High Schools Dublin
Others
Financing VA
Read Less Info
Want to know what your home might be worth? Contact us for a FREE valuation!

Our team is ready to help you sell your home for the highest possible price ASAP

© 2024 Georgia Multiple Listing Service. All Rights Reserved.
GET MORE INFORMATION

Broker | License ID: 303073
youragentkesha@legacysouthreg.com
240 Corporate Center Dr, Ste F, Stockbridge, GA, 30281, United States






