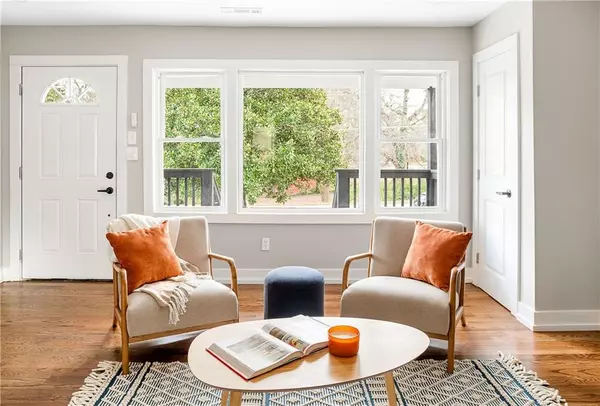$395,000
$374,900
5.4%For more information regarding the value of a property, please contact us for a free consultation.
3 Beds
2 Baths
1,389 SqFt
SOLD DATE : 02/17/2022
Key Details
Sold Price $395,000
Property Type Single Family Home
Sub Type Single Family Residence
Listing Status Sold
Purchase Type For Sale
Square Footage 1,389 sqft
Price per Sqft $284
Subdivision Toney Valley
MLS Listing ID 6995253
Sold Date 02/17/22
Style Bungalow, Craftsman, Ranch
Bedrooms 3
Full Baths 2
Construction Status Resale
HOA Y/N No
Year Built 1953
Annual Tax Amount $3,264
Tax Year 2021
Lot Size 8,712 Sqft
Acres 0.2
Property Description
Impeccable renovation with all the bells and whistles! With an ensuite master, 2 secondary bedrooms and guest bath and open concept floor plan, this newly remodeled home lives like a dream. Modern amenities include all new stainless kitchen appliances, granite counters with large quartz island, tiled backsplash, high end cabinetry, sleekly tiled baths, ensuite with double vanities, glassed shower and all new systems including HVAC, electrical, plumbing, roof and H2O.
Craftsman style accents like natural wood porch gables, exposed beams in living areas, restored original hardwood flooring and classic designer fixtures add warmth and personality and bonus selling features include vaulted ceilings in master, large windows adding tons of natural light, a large, fully fenced backyard and grilling deck open to dining and kitchen.
All this can be had just a few minutes and straight shot from downtown Decatur with parks, restaurants and retail all around and easy access to I-20 and everything Atlanta has to offer!
Location
State GA
County Dekalb
Lake Name None
Rooms
Bedroom Description Master on Main, Split Bedroom Plan
Other Rooms None
Basement Crawl Space
Main Level Bedrooms 3
Dining Room Open Concept
Interior
Interior Features Beamed Ceilings, Double Vanity, High Speed Internet, Low Flow Plumbing Fixtures, Vaulted Ceiling(s), Other
Heating Central, Forced Air
Cooling Attic Fan, Ceiling Fan(s), Central Air
Flooring Hardwood
Fireplaces Type None
Window Features Insulated Windows
Appliance Dishwasher, Disposal, Electric Cooktop, Electric Oven, Microwave, Refrigerator
Laundry In Hall, Main Level
Exterior
Exterior Feature Private Yard, Rain Gutters
Garage Driveway, Level Driveway, Parking Pad
Fence Back Yard, Fenced, Wood
Pool None
Community Features Near Marta, Near Schools, Near Shopping, Public Transportation, Street Lights
Utilities Available Cable Available, Natural Gas Available, Underground Utilities
Waterfront Description None
View City
Roof Type Composition, Shingle
Street Surface Asphalt, Paved
Accessibility None
Handicap Access None
Porch Deck, Front Porch
Parking Type Driveway, Level Driveway, Parking Pad
Total Parking Spaces 3
Building
Lot Description Back Yard, Front Yard, Level
Story One
Foundation Brick/Mortar, Pillar/Post/Pier
Sewer Public Sewer
Water Public
Architectural Style Bungalow, Craftsman, Ranch
Level or Stories One
Structure Type Cement Siding, Frame, HardiPlank Type
New Construction No
Construction Status Resale
Schools
Elementary Schools Toney
Middle Schools Columbia - Dekalb
High Schools Columbia
Others
Senior Community no
Restrictions false
Tax ID 15 152 04 018
Special Listing Condition None
Read Less Info
Want to know what your home might be worth? Contact us for a FREE valuation!

Our team is ready to help you sell your home for the highest possible price ASAP

Bought with EXP Realty, LLC.
GET MORE INFORMATION

Broker | License ID: 303073
youragentkesha@legacysouthreg.com
240 Corporate Center Dr, Ste F, Stockbridge, GA, 30281, United States






