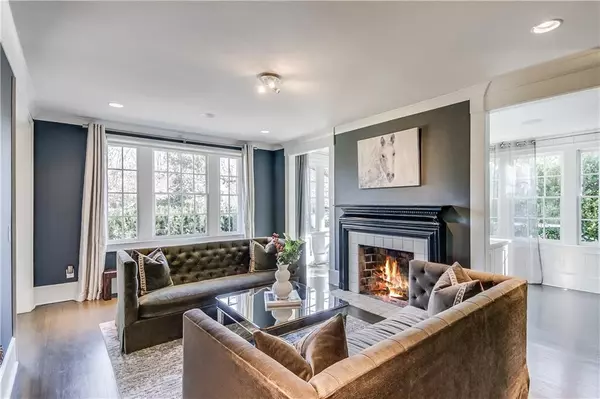$2,100,000
$2,125,000
1.2%For more information regarding the value of a property, please contact us for a free consultation.
4 Beds
4.5 Baths
4,394 SqFt
SOLD DATE : 03/30/2022
Key Details
Sold Price $2,100,000
Property Type Single Family Home
Sub Type Single Family Residence
Listing Status Sold
Purchase Type For Sale
Square Footage 4,394 sqft
Price per Sqft $477
Subdivision Morningside
MLS Listing ID 6989006
Sold Date 03/30/22
Style Colonial, Contemporary/Modern, Cottage
Bedrooms 4
Full Baths 4
Half Baths 1
Construction Status Resale
HOA Y/N No
Year Built 1925
Annual Tax Amount $22,678
Tax Year 2020
Lot Size 0.254 Acres
Acres 0.2542
Property Description
Step inside through the incredible mahogany double front door and experience the sophistication that embodies this gorgeous home. Privately sitting on a corner lot in the heart of Morningside, lies a 4 bed 4.5 bath that encompasses classic character with modern living. The home features original 1920s hardwood floors and design surrounded with current updates for a timeless aesthetic. Fully remodeled in 2014! As you make your way through the main level, you’ll find an open living space and exquisite chef’s kitchen, equipped with top of the line appliances. The owner’s suite is also on the main level creating privacy from the remaining 3 bedrooms and 2 baths located on the second story. Just off the living room, and through the lovely french doors, you’ll find a screened outdoor space with a beautiful stone fireplace to cozy up next to. From there, you’ll be overlooking the private backyard which includes stunning mature landscaping and a gated driveway, right off Reeder Circle. The fully finished terrace level has endless capabilities for entertaining. Whether that be for a home theater, gym, or playroom, it’s a space that is ready for you to make your own! However, if you are needing additional rooms or even an in-law suite, the storage room and expansive garage is perfect for transformation. Apart from the historic charm and upscale living, this home is also environmentally friendly and includes a 9.44KW Solar System + 13KW Home Energy Storage, with panels located on the roof. You don’t want to miss seeing one of the most incredible properties in this coveted neighborhood. Come enjoy your Highland Hideaway today!
Location
State GA
County Fulton
Lake Name None
Rooms
Bedroom Description Master on Main, Oversized Master
Other Rooms Other
Basement Daylight, Exterior Entry, Finished, Finished Bath, Full, Interior Entry
Main Level Bedrooms 1
Dining Room Seats 12+, Separate Dining Room
Interior
Interior Features Bookcases, Disappearing Attic Stairs, Double Vanity, Entrance Foyer, High Ceilings 9 ft Main, High Ceilings 9 ft Upper, High Speed Internet, Low Flow Plumbing Fixtures, Walk-In Closet(s), Wet Bar
Heating Forced Air, Natural Gas, Solar
Cooling Ceiling Fan(s), Central Air
Flooring Carpet, Ceramic Tile, Hardwood
Fireplaces Number 4
Fireplaces Type Decorative, Factory Built, Family Room, Gas Log, Other Room, Outside
Window Features Insulated Windows, Shutters
Appliance Dishwasher, Disposal, Electric Oven, Gas Cooktop, Microwave, Range Hood, Refrigerator, Other
Laundry Laundry Room, Main Level
Exterior
Exterior Feature Garden, Gas Grill, Private Front Entry, Private Rear Entry, Private Yard
Garage Garage
Garage Spaces 4.0
Fence Fenced, Front Yard
Pool None
Community Features Dog Park, Near Beltline, Near Marta, Near Schools, Near Shopping, Near Trails/Greenway, Park, Playground, Public Transportation, Sidewalks, Street Lights
Utilities Available Cable Available, Electricity Available, Natural Gas Available, Sewer Available, Water Available
Waterfront Description None
View City
Roof Type Composition
Street Surface Asphalt
Accessibility None
Handicap Access None
Porch Enclosed, Patio
Parking Type Garage
Total Parking Spaces 4
Building
Lot Description Back Yard, Corner Lot, Front Yard, Landscaped
Story Three Or More
Foundation Concrete Perimeter
Sewer Public Sewer
Water Public
Architectural Style Colonial, Contemporary/Modern, Cottage
Level or Stories Three Or More
Structure Type Brick 4 Sides
New Construction No
Construction Status Resale
Schools
Elementary Schools Morningside-
Middle Schools David T Howard
High Schools Midtown
Others
Senior Community no
Restrictions false
Tax ID 17 000200030629
Special Listing Condition None
Read Less Info
Want to know what your home might be worth? Contact us for a FREE valuation!

Our team is ready to help you sell your home for the highest possible price ASAP

Bought with Ansley Real Estate
GET MORE INFORMATION

Broker | License ID: 303073
youragentkesha@legacysouthreg.com
240 Corporate Center Dr, Ste F, Stockbridge, GA, 30281, United States






