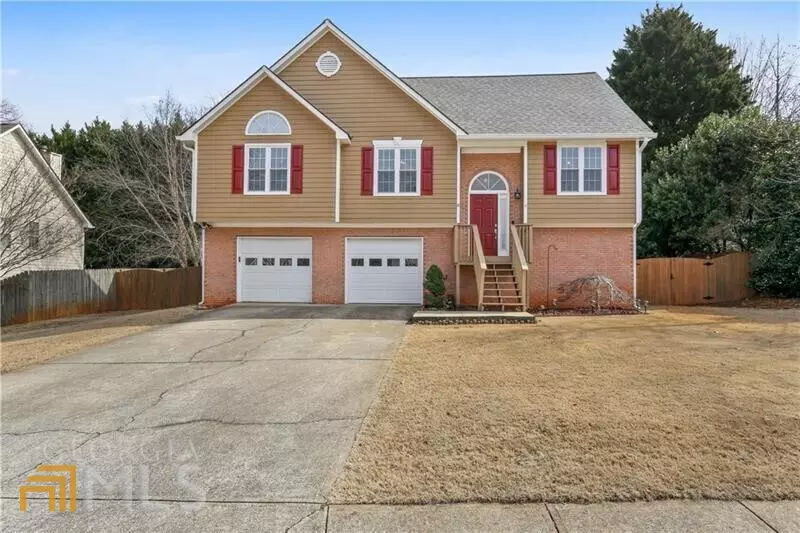Bought with Steven Thomas • Compass
$375,000
$350,000
7.1%For more information regarding the value of a property, please contact us for a free consultation.
4 Beds
3 Baths
1,841 SqFt
SOLD DATE : 03/31/2022
Key Details
Sold Price $375,000
Property Type Single Family Home
Sub Type Single Family Residence
Listing Status Sold
Purchase Type For Sale
Square Footage 1,841 sqft
Price per Sqft $203
Subdivision English Oaks
MLS Listing ID 10025243
Sold Date 03/31/22
Style Brick Front,Traditional
Bedrooms 4
Full Baths 3
Construction Status Resale
HOA Y/N Yes
Year Built 1998
Annual Tax Amount $3,230
Tax Year 2021
Lot Size 10,105 Sqft
Property Description
Impeccably maintained 4-bedroom 3-bath home in heart of Kennesaw. Vinyl siding and brick accents fenced rear yard and walking distance to Historic Downtown Kennesaw. Living area offers vaulted ceiling, gas start fireplace and beautiful, lush hardwoods. Warm neutral colors, formal dining room over-looking family room and updated kitchen. Granite countertops tiled back splash and tons of natural light. Appliances are stainless-steel and include gas stove, microwave, dishwasher and refrigerator. Bayed breakfast area over-looking back yard. Owners' suite features oversized master with vaulted ceiling, large walk-in closet and a luxurious owners spa like bathroom. Granite counters, tiled flooring, separate walk-in shower and soaking tub for relaxing after a long day. Lower half of the home features laundry area, full bath and the 4th bedroom. Storage galore in this home! Windows in front of home and kitchen replaced 2021/new deck 2021/new roof, gutters and down spouts replaced 2021. Large, fenced level back yard perfect for entertaining and access from the upper deck off main level of home. Great community featuring pool, tennis courts and playground. Easy access to I-75, shopping, entertaining and medical facilities.
Location
State GA
County Cobb
Rooms
Basement Bath Finished, Finished
Main Level Bedrooms 3
Interior
Interior Features Vaulted Ceiling(s), Two Story Foyer, Pulldown Attic Stairs, Separate Shower, Walk-In Closet(s)
Heating Natural Gas, Central, Forced Air
Cooling Ceiling Fan(s), Central Air
Flooring Hardwood, Tile, Carpet
Fireplaces Number 1
Fireplaces Type Living Room, Factory Built
Exterior
Exterior Feature Garden
Garage Garage Door Opener, Garage
Fence Back Yard, Privacy
Community Features Pool, Street Lights, Tennis Court(s), Walk To Schools, Walk To Shopping
Utilities Available Underground Utilities, Cable Available, Electricity Available, High Speed Internet, Natural Gas Available, Phone Available, Sewer Available, Water Available
Roof Type Composition
Building
Story Multi/Split
Foundation Slab
Sewer Public Sewer
Level or Stories Multi/Split
Structure Type Garden
Construction Status Resale
Schools
Elementary Schools Big Shanty
Middle Schools Awtrey
High Schools North Cobb
Others
Acceptable Financing Cash, Conventional, FHA, VA Loan
Listing Terms Cash, Conventional, FHA, VA Loan
Financing Conventional
Read Less Info
Want to know what your home might be worth? Contact us for a FREE valuation!

Our team is ready to help you sell your home for the highest possible price ASAP

© 2024 Georgia Multiple Listing Service. All Rights Reserved.
GET MORE INFORMATION

Broker | License ID: 303073
youragentkesha@legacysouthreg.com
240 Corporate Center Dr, Ste F, Stockbridge, GA, 30281, United States






