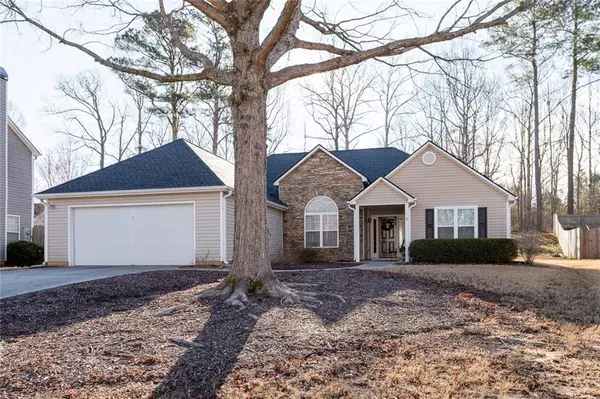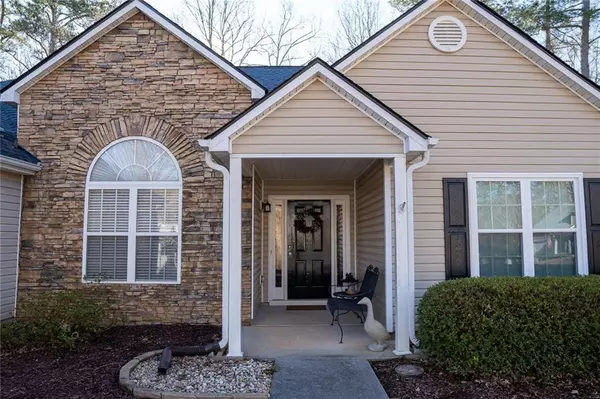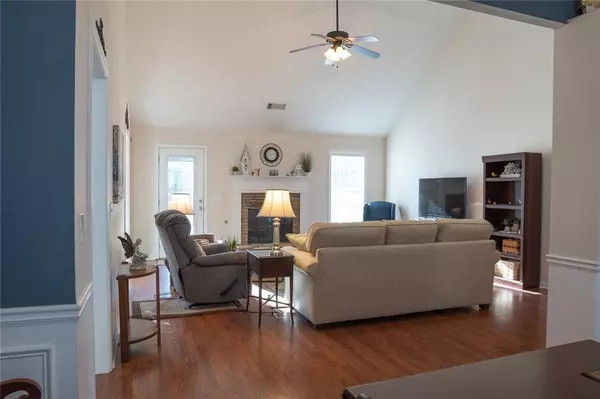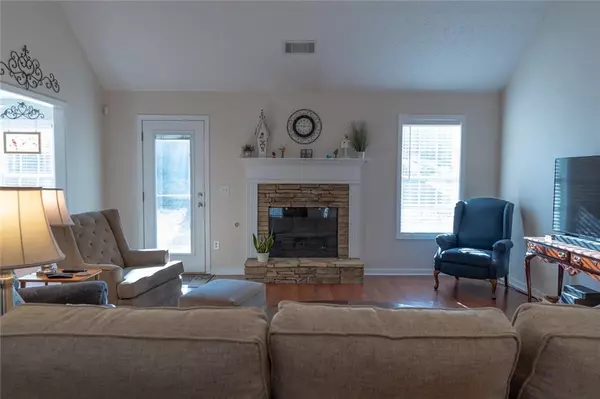$368,000
$340,000
8.2%For more information regarding the value of a property, please contact us for a free consultation.
3 Beds
2 Baths
1,737 SqFt
SOLD DATE : 03/28/2022
Key Details
Sold Price $368,000
Property Type Single Family Home
Sub Type Single Family Residence
Listing Status Sold
Purchase Type For Sale
Square Footage 1,737 sqft
Price per Sqft $211
Subdivision Grayson Manor
MLS Listing ID 7010516
Sold Date 03/28/22
Style Traditional, Ranch
Bedrooms 3
Full Baths 2
Construction Status Resale
HOA Y/N Yes
Year Built 2002
Annual Tax Amount $942
Tax Year 2021
Lot Size 0.280 Acres
Acres 0.28
Property Description
Pristine Ranch home that has been immaculately cared for on the perfect, private, cul de sac lot in a swim community could be yours. Gorgeous, well-manicured tree in the front yard provides beautiful shade and keeps the home cool in the summer months. Split bedroom floorplan with 3 total bedrooms including the Owner's suite with walk-in closet and separate shower/tub, is wonderful for privacy. Natural light throughout the home makes for a positive feeling right when you walk through the door. This home is clean as a whistle with all kitchen with new hardware, electric cooktop, LVP flooring in the main areas and new carpet in the bedrooms. The new 30 year architectural roof, new water heater, new heat pump, all new ceiling fans in the bedrooms & wains coating added in garage. Private backyard is so tranquil and usable and freshly painted deck is a wonderful place to relax. Swim/tennis community is a huge bonus to stay active and meet all the neighbors.
Location
State GA
County Gwinnett
Lake Name None
Rooms
Bedroom Description Other
Other Rooms None
Basement None
Main Level Bedrooms 3
Dining Room Separate Dining Room
Interior
Interior Features Double Vanity, High Speed Internet, Entrance Foyer, Tray Ceiling(s), Walk-In Closet(s)
Heating Central, Electric
Cooling Ceiling Fan(s), Central Air
Flooring Carpet, Sustainable
Fireplaces Number 1
Fireplaces Type Gas Starter, Great Room, Wood Burning Stove
Window Features None
Appliance Dishwasher, Electric Range, Electric Water Heater
Laundry Laundry Room, Main Level
Exterior
Exterior Feature Private Yard, Private Front Entry
Garage Attached, Garage Door Opener, Garage, Level Driveway
Garage Spaces 2.0
Fence None
Pool None
Community Features Homeowners Assoc, Pool, Street Lights, Tennis Court(s)
Utilities Available Cable Available, Electricity Available, Natural Gas Available, Phone Available, Underground Utilities, Water Available
Waterfront Description None
View Other
Roof Type Shingle
Street Surface Asphalt
Accessibility Accessible Doors
Handicap Access Accessible Doors
Porch Deck, Front Porch, Rear Porch
Total Parking Spaces 2
Building
Lot Description Back Yard, Cul-De-Sac, Landscaped, Level, Wooded, Front Yard
Story One
Foundation Slab
Sewer Public Sewer
Water Other
Architectural Style Traditional, Ranch
Level or Stories One
Structure Type Vinyl Siding
New Construction No
Construction Status Resale
Schools
Elementary Schools Trip
Middle Schools Mcconnell
High Schools Grayson
Others
Senior Community no
Restrictions false
Tax ID R5158 063
Acceptable Financing Other
Listing Terms Other
Special Listing Condition None
Read Less Info
Want to know what your home might be worth? Contact us for a FREE valuation!

Our team is ready to help you sell your home for the highest possible price ASAP

Bought with Rasmus Real Estate Group, Inc.
GET MORE INFORMATION

Broker | License ID: 303073
youragentkesha@legacysouthreg.com
240 Corporate Center Dr, Ste F, Stockbridge, GA, 30281, United States






