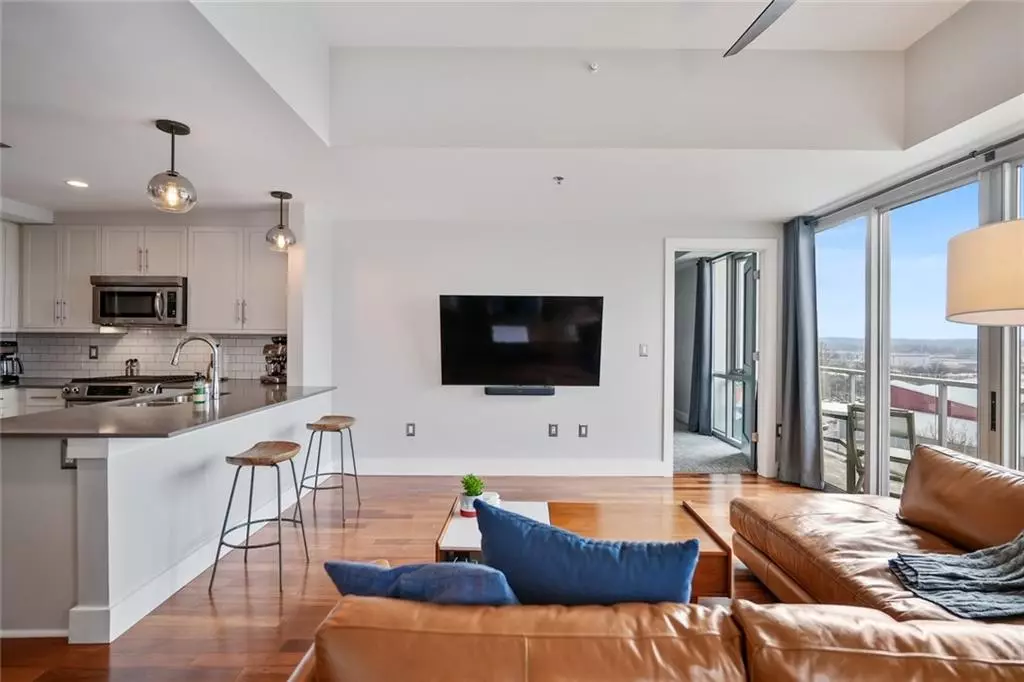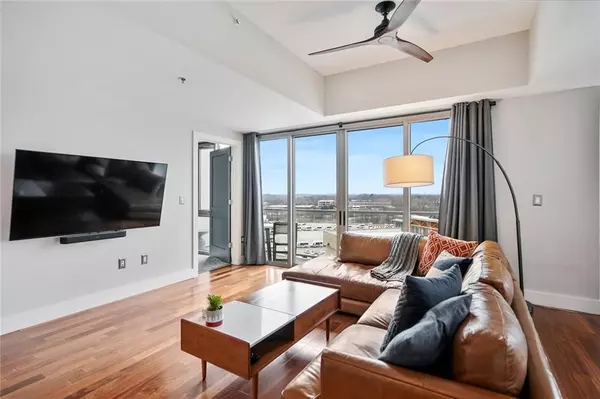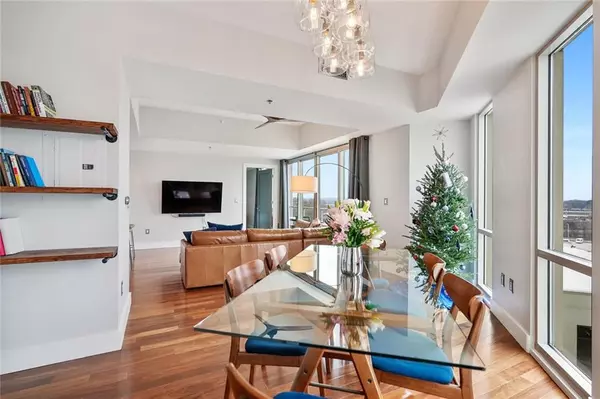$424,900
$429,900
1.2%For more information regarding the value of a property, please contact us for a free consultation.
2 Beds
2 Baths
1,140 SqFt
SOLD DATE : 01/24/2022
Key Details
Sold Price $424,900
Property Type Condo
Sub Type Condominium
Listing Status Sold
Purchase Type For Sale
Square Footage 1,140 sqft
Price per Sqft $372
Subdivision White Provision
MLS Listing ID 6982675
Sold Date 01/24/22
Style High Rise (6 or more stories)
Bedrooms 2
Full Baths 2
Construction Status Resale
HOA Y/N No
Year Built 2009
Annual Tax Amount $4,581
Tax Year 2020
Lot Size 1,141 Sqft
Acres 0.0262
Property Description
Stunning 2 bedroom floorplan. Features gourmet kitchen w/silestone counters, subway tile, stainless appliances, oversized island & recessed lighting overlooking light-filled family room w/floor to ceiling windows. Walk out balcony. Hardwood floors throughout. Located in a PRIME west Midtown location. Free yourself from the congestion of a daily commute & experience urban life. Walkability to Star Provision/West Egg/Bacchanalia/Ormsby's/JCT Kitchen/Yeah Burger/Room & Board/Sid Mashhburn/Billy Reid. Two assigned parking spaces.
Location
State GA
County Fulton
Lake Name None
Rooms
Bedroom Description None
Other Rooms None
Basement None
Main Level Bedrooms 2
Dining Room Open Concept
Interior
Interior Features High Ceilings 9 ft Main
Heating Central
Cooling Central Air
Flooring Hardwood
Fireplaces Type None
Window Features Insulated Windows
Appliance Dishwasher, Disposal, Dryer, Gas Range, Microwave, Refrigerator, Washer
Laundry In Kitchen
Exterior
Exterior Feature Balcony
Garage Assigned, Garage, Garage Door Opener
Garage Spaces 2.0
Fence None
Pool In Ground
Community Features Clubhouse, Concierge, Fitness Center, Guest Suite, Homeowners Assoc
Utilities Available Cable Available, Electricity Available, Natural Gas Available, Phone Available, Water Available
Waterfront Description None
View City
Roof Type Other
Street Surface None
Accessibility None
Handicap Access None
Porch Covered
Parking Type Assigned, Garage, Garage Door Opener
Total Parking Spaces 2
Private Pool false
Building
Lot Description Other
Story One
Foundation None
Sewer Public Sewer
Water Public
Architectural Style High Rise (6 or more stories)
Level or Stories One
Structure Type Stucco
New Construction No
Construction Status Resale
Schools
Elementary Schools Centennial Place
Middle Schools Centennial Place
High Schools Midtown
Others
Senior Community no
Restrictions true
Tax ID 17 0150 LL2421
Ownership Condominium
Financing no
Special Listing Condition None
Read Less Info
Want to know what your home might be worth? Contact us for a FREE valuation!

Our team is ready to help you sell your home for the highest possible price ASAP

Bought with Harry Norman Realtors
GET MORE INFORMATION

Broker | License ID: 303073
youragentkesha@legacysouthreg.com
240 Corporate Center Dr, Ste F, Stockbridge, GA, 30281, United States






