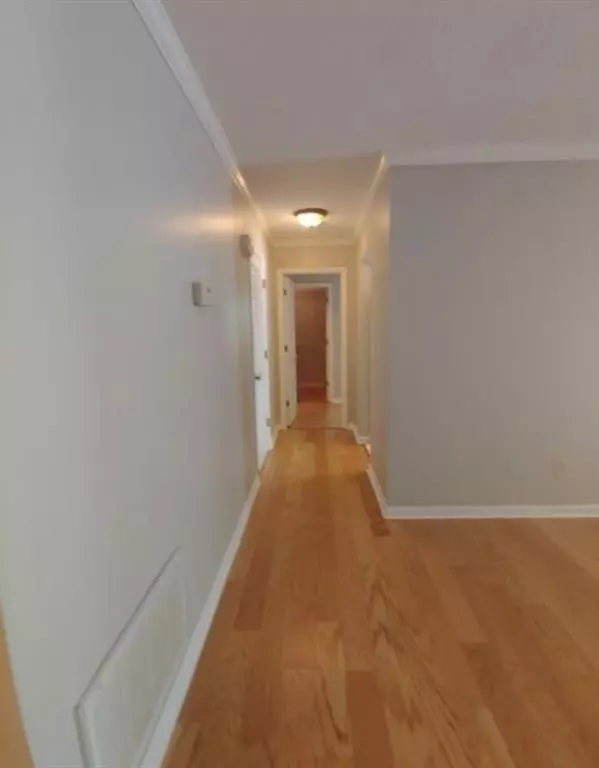$258,000
$258,000
For more information regarding the value of a property, please contact us for a free consultation.
2 Beds
2 Baths
1,254 SqFt
SOLD DATE : 04/04/2022
Key Details
Sold Price $258,000
Property Type Condo
Sub Type Condominium
Listing Status Sold
Purchase Type For Sale
Square Footage 1,254 sqft
Price per Sqft $205
Subdivision 1750 Clairmont
MLS Listing ID 7004044
Sold Date 04/04/22
Style Townhouse
Bedrooms 2
Full Baths 2
Construction Status Resale
HOA Fees $355
HOA Y/N Yes
Year Built 1982
Annual Tax Amount $3,560
Tax Year 2021
Lot Size 631 Sqft
Acres 0.0145
Property Description
A rare find for the location tucked away in a quiet neighborhood that's close to everything!!! Walking distance to VA and Emory/CDC Campus! Close to shops, parks, dog parks, library, The Path nature trail, etc. Convenient access to major highways, Decatur and Downtown Atlanta.
Spacious townhouse/condo with 2 separate suites each room has own bathroom and walk in closets. Hardwood floors thru out. Well maintained! AC unit is a few years old, newer roof. All appliances stay with property. One reserved parking and plenty of
spaces for extra car and guests parking!
A must see!
Location
State GA
County Dekalb
Lake Name None
Rooms
Bedroom Description None
Other Rooms None
Basement None
Main Level Bedrooms 2
Dining Room None
Interior
Interior Features Other
Heating Central
Cooling Central Air
Flooring Hardwood
Fireplaces Number 1
Fireplaces Type None
Window Features None
Appliance Dishwasher
Laundry In Hall
Exterior
Exterior Feature None
Garage Assigned
Fence None
Pool None
Community Features None
Utilities Available Cable Available, Electricity Available, Natural Gas Available
Waterfront Description None
View Other
Roof Type Shingle
Street Surface None
Accessibility None
Handicap Access None
Porch Deck, Rear Porch
Parking Type Assigned
Total Parking Spaces 2
Building
Lot Description Other
Story One
Foundation None
Sewer Public Sewer
Water Public
Architectural Style Townhouse
Level or Stories One
Structure Type Vinyl Siding
New Construction No
Construction Status Resale
Schools
Elementary Schools Briar Vista
Middle Schools Druid Hills
High Schools Druid Hills
Others
Senior Community no
Restrictions true
Tax ID 18 104 06 018
Ownership Condominium
Financing yes
Special Listing Condition None
Read Less Info
Want to know what your home might be worth? Contact us for a FREE valuation!

Our team is ready to help you sell your home for the highest possible price ASAP

Bought with Atlanta Fine Homes Sotheby's International
GET MORE INFORMATION

Broker | License ID: 303073
youragentkesha@legacysouthreg.com
240 Corporate Center Dr, Ste F, Stockbridge, GA, 30281, United States






