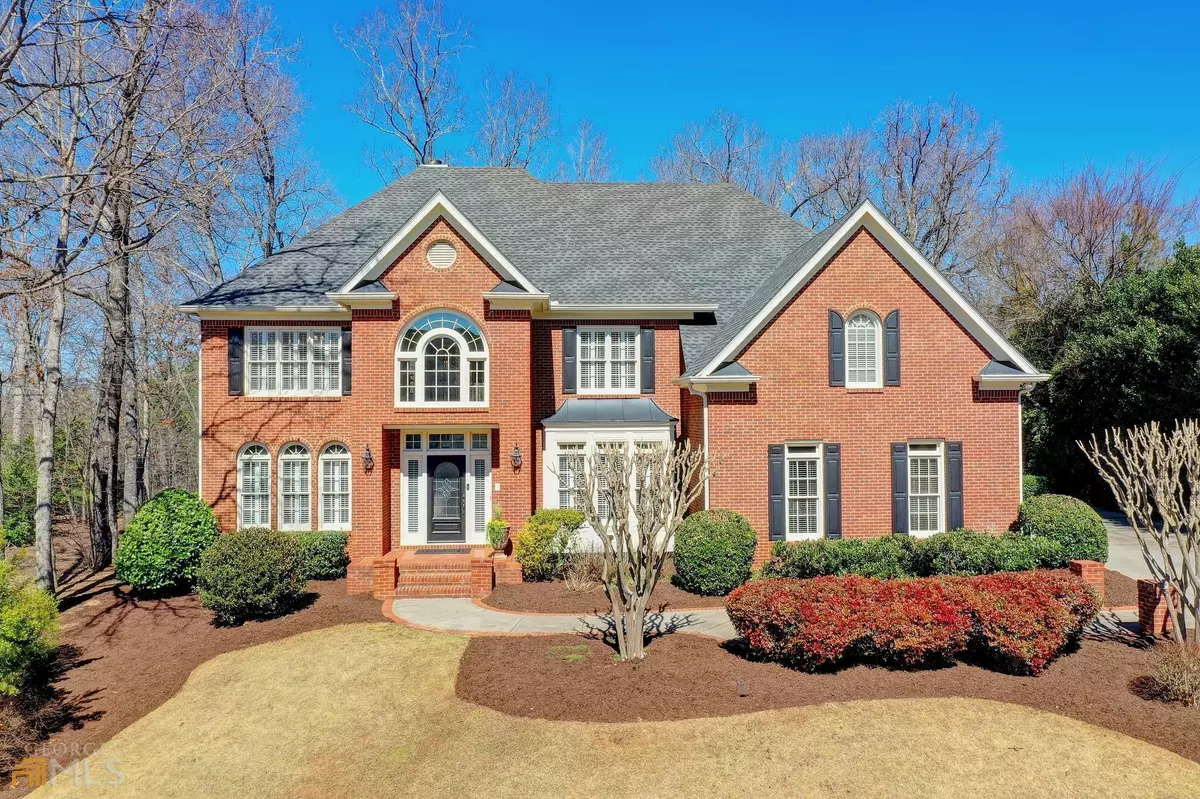Bought with Josh Robertson • Atlanta Communities
$1,025,000
$950,000
7.9%For more information regarding the value of a property, please contact us for a free consultation.
6 Beds
5 Baths
3,878 SqFt
SOLD DATE : 04/06/2022
Key Details
Sold Price $1,025,000
Property Type Single Family Home
Sub Type Single Family Residence
Listing Status Sold
Purchase Type For Sale
Square Footage 3,878 sqft
Price per Sqft $264
Subdivision The Falls Of Autry Mill
MLS Listing ID 10025691
Sold Date 04/06/22
Style Brick 4 Side,Traditional
Bedrooms 6
Full Baths 5
Construction Status Resale
HOA Fees $1,925
HOA Y/N Yes
Year Built 1997
Annual Tax Amount $8,685
Tax Year 2020
Lot Size 0.404 Acres
Property Description
This gorgeous four sided brick home on a quiet cul-de-sac in The Falls oF Autry Mill leaves nothing to desire! From the moment you walk in, you know this home is special. It has been lovingly renovated and cared for... it actually takes "move in ready" to a totally new level! The home is freshly painted and the hardwoods absolutely sparkle. Plantation shutters grace the entire front of the home. The open floorplan of the home flows beautifully room to room. The updated kitchen features extraordinary countertop space, large walk in pantry, stainless appliances, double ovens, wine rack, skylights, windows all along the back and is open to the two story family room. The family room is the just the right size for entertaining a crowd or relaxing with friends and family. Unwind on the private screened porch just steps away. Additional deck space is perfect for grilling. The yard is private and sprinkled with dogwoods and other hardwood trees. Main floor features a full bedroom and full bath. Upstairs, master suite boasts a lovely, vaulted sitting area with fireplace and lots of natural light. The master bath was sumptuously renovated with frameless shower, exotic granite, deep soaking tub and timeless travertine floors. The master closet is one of the largest I have seen in this community! All three secondary bedrooms are well sized. The largest of the bedrooms features a sizeable walk in closet and private bath. Two additional bedrooms share a jack and jill bath with separate dressing areas. Full daylight terrace level includes a full kitchen, full, updated bath, bedroom, gym, family room and lots of unfinished storage. This home is three full floors of absolute perfection!! The Falls of Autry Mill sets the standard for community in Johns Creek! 12 lighted tennis courts, 3 on site tennis pros, huge clubhouse, swimming pools, swim team, lake and so much more!!!!
Location
State GA
County Fulton
Rooms
Basement Bath Finished, Daylight, Interior Entry, Exterior Entry, Finished, Full
Main Level Bedrooms 1
Interior
Interior Features Bookcases, Tray Ceiling(s), Vaulted Ceiling(s), High Ceilings, Double Vanity, Walk-In Closet(s)
Heating Natural Gas, Central, Forced Air, Zoned
Cooling Ceiling Fan(s), Central Air, Zoned
Flooring Hardwood, Carpet, Stone
Fireplaces Number 2
Fireplaces Type Family Room, Master Bedroom, Gas Starter, Gas Log
Exterior
Exterior Feature Other
Garage Garage
Community Features Clubhouse, Lake, Playground, Pool, Sidewalks, Street Lights, Swim Team, Tennis Court(s), Walk To Schools, Walk To Shopping
Utilities Available Underground Utilities, Cable Available, Electricity Available, Natural Gas Available, Phone Available, Sewer Available, Water Available
Waterfront Description No Dock Or Boathouse
Roof Type Composition
Building
Story Two
Sewer Public Sewer
Level or Stories Two
Structure Type Other
Construction Status Resale
Schools
Elementary Schools Dolvin
Middle Schools Autrey Milll
High Schools Johns Creek
Others
Acceptable Financing Cash, Conventional
Listing Terms Cash, Conventional
Financing Conventional
Read Less Info
Want to know what your home might be worth? Contact us for a FREE valuation!

Our team is ready to help you sell your home for the highest possible price ASAP

© 2024 Georgia Multiple Listing Service. All Rights Reserved.
GET MORE INFORMATION

Broker | License ID: 303073
youragentkesha@legacysouthreg.com
240 Corporate Center Dr, Ste F, Stockbridge, GA, 30281, United States






