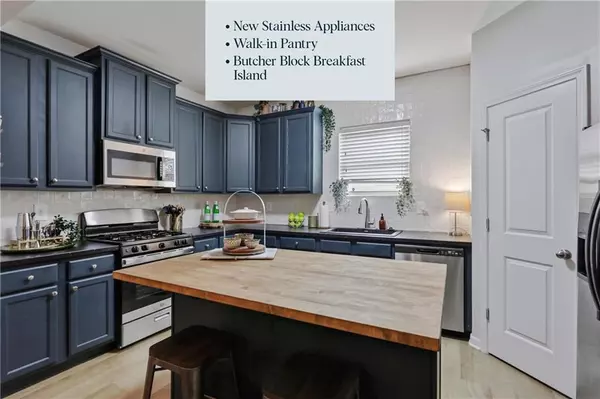$430,000
$400,000
7.5%For more information regarding the value of a property, please contact us for a free consultation.
3 Beds
3 Baths
2,459 SqFt
SOLD DATE : 04/04/2022
Key Details
Sold Price $430,000
Property Type Single Family Home
Sub Type Single Family Residence
Listing Status Sold
Purchase Type For Sale
Square Footage 2,459 sqft
Price per Sqft $174
Subdivision Concord Mill
MLS Listing ID 7013382
Sold Date 04/04/22
Style Cottage
Bedrooms 3
Full Baths 3
Construction Status Resale
HOA Fees $160
HOA Y/N Yes
Year Built 2014
Annual Tax Amount $2,352
Tax Year 2021
Lot Size 1,742 Sqft
Acres 0.04
Property Description
Zoned to Austell Zip Code Boundary for Mailing Address, but located in unincorporated Cobb bordering the intersection of Marietta, Smyrna, Mableton & Austell zip codes. You’ll find it easy to relax in the welcoming spaces of this adorable cottage featuring an ideal design that offers most of the living spaces on the main level. The inviting two story formal entryway, the trendy colors and finishes throughout, the open kitchen and gathering room with a cozy fireplace, the light filled and oversized primary bedroom, the considerable bonus room upstairs all help create a soothing, stress-free environment you'll enjoy every day. A secondary flex room situated off of the foyer can be whatever suits your needs - an office space that takes advantage of the natural light to help you crank out your work, or a guest bedroom that won’t require your guests to use the stairs. The secondary full bathroom on main makes it an easy choice for a guest room, and being on the opposite side of the house from the primary bedroom will afford you privacy! Or choose the upstairs bedroom with an ensuite bath for your guests’ stay for added privacy and comfort. The kitchen island seating overlooking the living room and the enclosed side porch converted to a dining room make entertaining a breeze! For those who prefer a more traditional detached individual home, but still desire the convenience of less upkeep, spend your time doing the things you love while the HOA takes care of the landscaping - full lawn care is included in monthly fees, as well as trash pickup. Easy access to shopping, eateries, healthcare and interstates. Don't miss the video walkthrough!
Location
State GA
County Cobb
Lake Name None
Rooms
Bedroom Description Master on Main, Oversized Master, Split Bedroom Plan
Other Rooms None
Basement None
Main Level Bedrooms 2
Dining Room Separate Dining Room
Interior
Interior Features Entrance Foyer 2 Story, High Ceilings 9 ft Main, Vaulted Ceiling(s), Walk-In Closet(s)
Heating Central, Natural Gas
Cooling Central Air, Zoned
Flooring Carpet, Vinyl
Fireplaces Number 1
Fireplaces Type Gas Log, Living Room
Window Features Double Pane Windows, Insulated Windows
Appliance Dishwasher, Disposal, Gas Range, Gas Water Heater, Microwave, Refrigerator
Laundry In Hall, Laundry Room, Main Level
Exterior
Exterior Feature None
Garage Driveway, Garage, Garage Door Opener, Kitchen Level, Level Driveway
Garage Spaces 2.0
Fence None
Pool None
Community Features Homeowners Assoc, Near Schools, Near Shopping
Utilities Available Cable Available, Electricity Available, Natural Gas Available, Sewer Available, Water Available
Waterfront Description None
View Other
Roof Type Composition
Street Surface Asphalt
Accessibility None
Handicap Access None
Porch Enclosed, Front Porch, Side Porch
Parking Type Driveway, Garage, Garage Door Opener, Kitchen Level, Level Driveway
Total Parking Spaces 4
Building
Lot Description Front Yard, Level
Story Two
Foundation Slab
Sewer Public Sewer
Water Public
Architectural Style Cottage
Level or Stories Two
Structure Type Cement Siding
New Construction No
Construction Status Resale
Schools
Elementary Schools Russell - Cobb
Middle Schools Floyd
High Schools South Cobb
Others
HOA Fee Include Maintenance Grounds, Reserve Fund, Trash
Senior Community no
Restrictions true
Tax ID 19085401110
Acceptable Financing Cash, Conventional
Listing Terms Cash, Conventional
Special Listing Condition None
Read Less Info
Want to know what your home might be worth? Contact us for a FREE valuation!

Our team is ready to help you sell your home for the highest possible price ASAP

Bought with Virtual Properties Realty.com
GET MORE INFORMATION

Broker | License ID: 303073
youragentkesha@legacysouthreg.com
240 Corporate Center Dr, Ste F, Stockbridge, GA, 30281, United States






